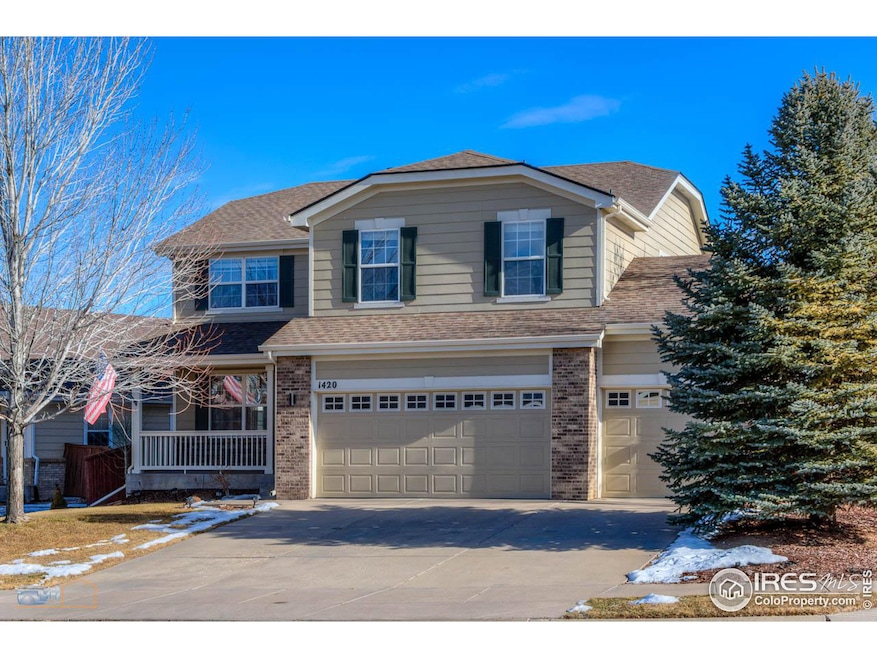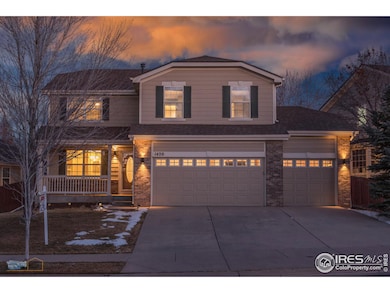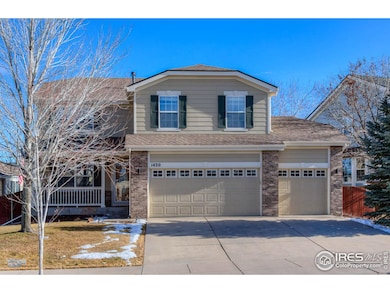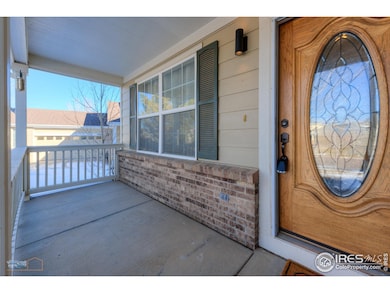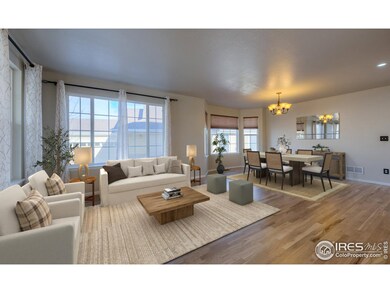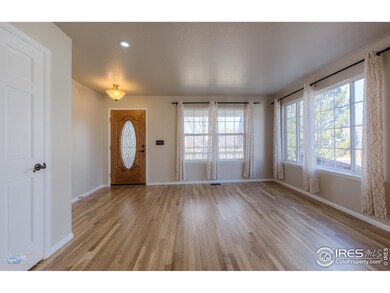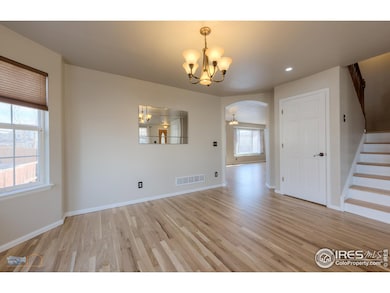
1420 Hickory Dr Erie, CO 80516
Vista Ridge NeighborhoodHighlights
- Spa
- Mountain View
- Home Office
- Black Rock Elementary School Rated A-
- Wood Flooring
- 3 Car Attached Garage
About This Home
As of February 2025Beautifully updated home in the coveted, master planned golf community, Vista Ridge. As you step inside, you'll be greeted by gleaming hardwood floors that flow seamlessly throughout the main level, creating a warm and inviting atmosphere. The kitchen features inviting warm wood cabinetry, sleek stainless-steel appliances, a gas range with 4 burners and a griddle, solid granite counters and an eat-in area. The adjoining family room is cozy and inviting, with a gas fireplace that sets the perfect ambiance. Upstairs, you'll find four generously sized bedrooms, including a luxurious primary suite that offers breathtaking mountain views, a large walk-in closet, and a spa-inspired bathroom. The primary bath features double sinks, granite countertops, a spacious shower, and a heated towel bar for that extra touch of indulgence. A versatile flex room offers the ideal space for a den, office, or playroom. The shared full bathroom has been tastefully updated with granite counters and stylish tile floors. An unfinished basement provides abundant storage space or finish it to add even more living area to suit your needs. Step outside to the beautifully landscaped yard, complete with a charming patio, a relaxing spa, and a raised garden bed perfect for your green thumb. Enjoy the wonderful amenities of this vibrant neighborhood, including parks, trails, a community pool, and the scenic golf course. Available for a quick closing. The home is pre-inspected and includes a 14-month home warranty for your added peace of mind. Photos have been virtually staged.
Last Buyer's Agent
Joshua Hastings
Home Details
Home Type
- Single Family
Est. Annual Taxes
- $5,984
Year Built
- Built in 2004
Lot Details
- 6,882 Sq Ft Lot
- Northwest Facing Home
- Wood Fence
- Sprinkler System
HOA Fees
- $90 Monthly HOA Fees
Parking
- 3 Car Attached Garage
Home Design
- Wood Frame Construction
- Composition Roof
Interior Spaces
- 2,448 Sq Ft Home
- 2-Story Property
- Family Room
- Home Office
- Mountain Views
- Laundry on main level
- Unfinished Basement
Kitchen
- Gas Oven or Range
- Microwave
- Dishwasher
Flooring
- Wood
- Carpet
Bedrooms and Bathrooms
- 4 Bedrooms
Outdoor Features
- Spa
- Patio
Schools
- Black Rock Elementary School
- Erie Middle School
- Erie High School
Utilities
- Forced Air Heating and Cooling System
Community Details
- Vista Ridge Subdivision
Listing and Financial Details
- Assessor Parcel Number R1950603
Map
Home Values in the Area
Average Home Value in this Area
Property History
| Date | Event | Price | Change | Sq Ft Price |
|---|---|---|---|---|
| 02/18/2025 02/18/25 | Sold | $705,000 | +2.9% | $288 / Sq Ft |
| 01/16/2025 01/16/25 | For Sale | $685,000 | -- | $280 / Sq Ft |
Tax History
| Year | Tax Paid | Tax Assessment Tax Assessment Total Assessment is a certain percentage of the fair market value that is determined by local assessors to be the total taxable value of land and additions on the property. | Land | Improvement |
|---|---|---|---|---|
| 2024 | $5,984 | $43,560 | $9,720 | $33,840 |
| 2023 | $5,984 | $43,980 | $9,810 | $34,170 |
| 2022 | $5,028 | $32,490 | $6,950 | $25,540 |
| 2021 | $5,174 | $33,420 | $7,150 | $26,270 |
| 2020 | $4,703 | $30,520 | $6,080 | $24,440 |
| 2019 | $4,732 | $30,520 | $6,080 | $24,440 |
| 2018 | $4,505 | $29,050 | $4,680 | $24,370 |
| 2017 | $4,421 | $29,050 | $4,680 | $24,370 |
| 2016 | $4,586 | $28,460 | $4,780 | $23,680 |
| 2015 | $4,553 | $28,460 | $4,780 | $23,680 |
| 2014 | -- | $25,290 | $5,170 | $20,120 |
Mortgage History
| Date | Status | Loan Amount | Loan Type |
|---|---|---|---|
| Open | $485,000 | New Conventional | |
| Previous Owner | $77,000 | Credit Line Revolving | |
| Previous Owner | $320,200 | New Conventional | |
| Previous Owner | $325,700 | New Conventional | |
| Previous Owner | $293,600 | Unknown | |
| Previous Owner | $55,050 | Stand Alone Second | |
| Previous Owner | $36,857 | Unknown | |
| Previous Owner | $251,500 | Unknown | |
| Closed | $47,150 | No Value Available |
Deed History
| Date | Type | Sale Price | Title Company |
|---|---|---|---|
| Special Warranty Deed | $705,000 | Fntc (Fidelity National Title) | |
| Interfamily Deed Transfer | -- | None Available | |
| Warranty Deed | $362,000 | Fidelity National Title Ins | |
| Corporate Deed | $314,396 | Fahtco |
Similar Homes in Erie, CO
Source: IRES MLS
MLS Number: 1024626
APN: R1950603
- 1461 Hickory Ct
- 2279 Apple Tree Place
- 2342 Hickory Place
- 1788 Alpine Dr
- 1055 Greens Place
- 1055 Greens Place Unit 30
- 1792 Crestview Ln
- 1046 Greens Place
- 1936 Alpine Dr
- 2600 Reserve Ct
- 2875 Blue Sky Cir Unit 4-303
- 2841 Ironwood Cir
- 2985 Blue Sky Cir Unit 7-107
- 2855 Blue Sky Cir Unit 3-102
- 561 Piper Dr
- 501 Piper Dr Unit Lot 9
- 3000 Blue Sky Cir Unit 11-308
- 1495 Blue Sky Way Unit 9-308
- 3100 Blue Sky Cir Unit 205
- 2861 Eagle Cir
