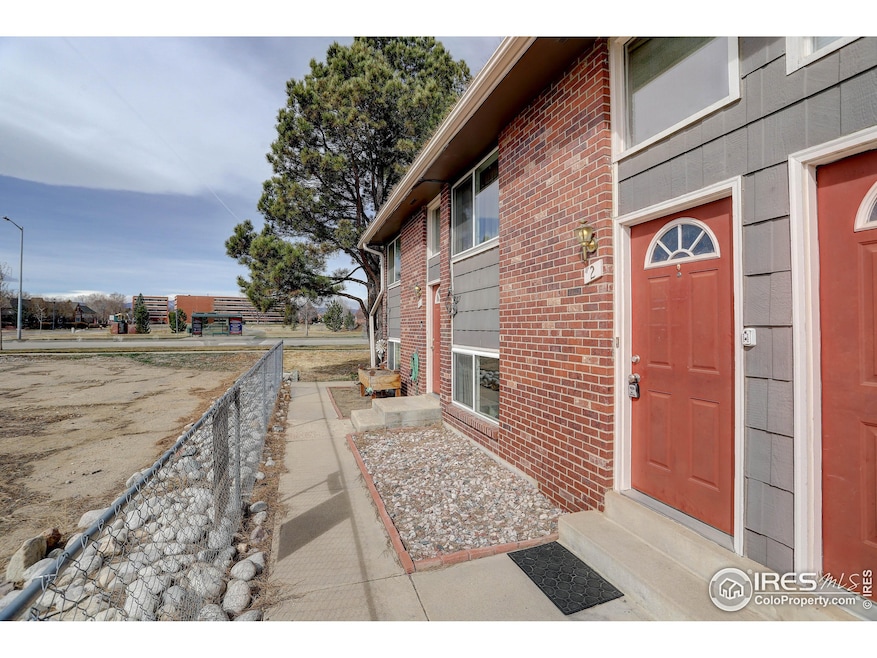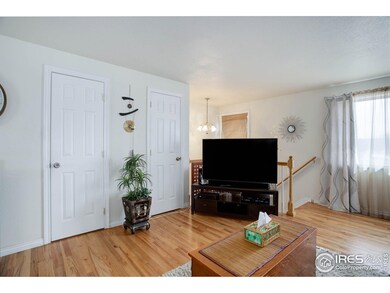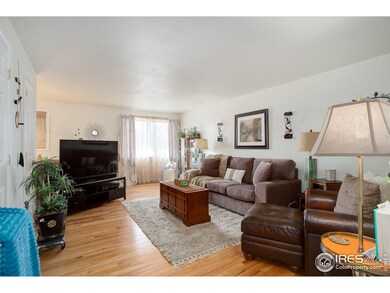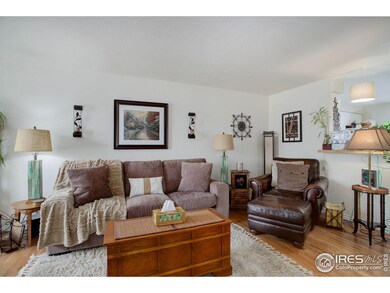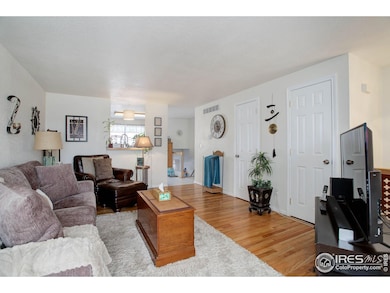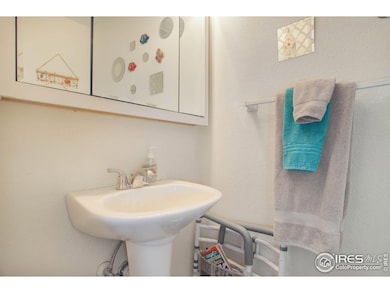
1420 Hover St Unit 2 Longmont, CO 80501
Loomiller NeighborhoodHighlights
- Wood Flooring
- 1 Car Detached Garage
- Eat-In Kitchen
- Longmont High School Rated A-
- Bar Fridge
- Double Pane Windows
About This Home
As of April 2025Warm, inviting Condo near the hospital and everyday amenities. 2 very good sized bedrooms and a full bath at the lower level; at the upper level enjoy a great room with a wood floor. This level includes the 1/2 bath. Comfort. Kitchen is perfect for an eat-in nook. Garage is a few steps away from the back entry through a cute patio.
Last Buyer's Agent
Paul Witmer
Townhouse Details
Home Type
- Townhome
Est. Annual Taxes
- $1,406
Year Built
- Built in 1972
Lot Details
- 25 Sq Ft Lot
- Fenced
HOA Fees
- $200 Monthly HOA Fees
Parking
- 1 Car Detached Garage
Home Design
- Wood Frame Construction
- Composition Roof
Interior Spaces
- 992 Sq Ft Home
- 2-Story Property
- Bar Fridge
- Double Pane Windows
- Window Treatments
Kitchen
- Eat-In Kitchen
- Electric Oven or Range
Flooring
- Wood
- Carpet
- Vinyl
Bedrooms and Bathrooms
- 2 Bedrooms
- Primary Bathroom is a Full Bathroom
Laundry
- Dryer
- Washer
Schools
- Mountain View Elementary School
- Longs Peak Middle School
- Longmont High School
Utilities
- Forced Air Heating and Cooling System
- Cable TV Available
Additional Features
- Level Entry For Accessibility
- Patio
Community Details
- Association fees include trash, snow removal, ground maintenance, management, maintenance structure, water/sewer
- Hover Street Condo Subdivision
Listing and Financial Details
- Assessor Parcel Number R0503901
Map
Home Values in the Area
Average Home Value in this Area
Property History
| Date | Event | Price | Change | Sq Ft Price |
|---|---|---|---|---|
| 04/17/2025 04/17/25 | Sold | $310,000 | 0.0% | $313 / Sq Ft |
| 03/25/2025 03/25/25 | Pending | -- | -- | -- |
| 03/19/2025 03/19/25 | For Sale | $310,000 | +123.8% | $313 / Sq Ft |
| 01/28/2019 01/28/19 | Off Market | $138,500 | -- | -- |
| 08/08/2014 08/08/14 | Sold | $138,500 | 0.0% | $140 / Sq Ft |
| 07/09/2014 07/09/14 | Pending | -- | -- | -- |
| 03/21/2014 03/21/14 | For Sale | $138,500 | -- | $140 / Sq Ft |
Tax History
| Year | Tax Paid | Tax Assessment Tax Assessment Total Assessment is a certain percentage of the fair market value that is determined by local assessors to be the total taxable value of land and additions on the property. | Land | Improvement |
|---|---|---|---|---|
| 2024 | $1,387 | $14,703 | -- | $14,703 |
| 2023 | $1,387 | $14,703 | -- | $18,388 |
| 2022 | $1,592 | $16,089 | $0 | $16,089 |
| 2021 | $1,613 | $16,552 | $0 | $16,552 |
| 2020 | $1,563 | $16,095 | $0 | $16,095 |
| 2019 | $1,539 | $16,095 | $0 | $16,095 |
| 2018 | $1,136 | $11,959 | $0 | $11,959 |
| 2017 | $1,121 | $13,222 | $0 | $13,222 |
| 2016 | $1,054 | $11,025 | $0 | $11,025 |
| 2015 | $1,004 | $7,610 | $0 | $7,610 |
| 2014 | $708 | $7,610 | $0 | $7,610 |
Mortgage History
| Date | Status | Loan Amount | Loan Type |
|---|---|---|---|
| Open | $132,453 | VA | |
| Closed | $143,070 | VA | |
| Previous Owner | $118,428 | FHA | |
| Previous Owner | $126,332 | FHA |
Deed History
| Date | Type | Sale Price | Title Company |
|---|---|---|---|
| Personal Reps Deed | $138,500 | Fntc | |
| Warranty Deed | $128,000 | Landamerica |
Similar Homes in Longmont, CO
Source: IRES MLS
MLS Number: 1028865
APN: 1205332-33-002
- 1406 Hover St
- 2325 15th Ave
- 2417 15th Ave
- 1350 Stuart St
- 1527 Sherri Mar St
- 1333 Charles Dr Unit 15
- 2604 Elmhurst Cir
- 1379 Charles Dr Unit 5
- 1379 Charles Dr Unit 6
- 1379 Charles Dr Unit 4
- 1379 Charles Dr Unit 7
- 1110 Hover St
- 1614 Tulip Ct
- 1840 Mountain View Ave
- 2614 Denver Ave
- 1621 Linden St
- 1011 Hover St Unit A-D
- 1051 Sumac St
- 1339 Sumner St Unit B
- 1460 Harvard St
