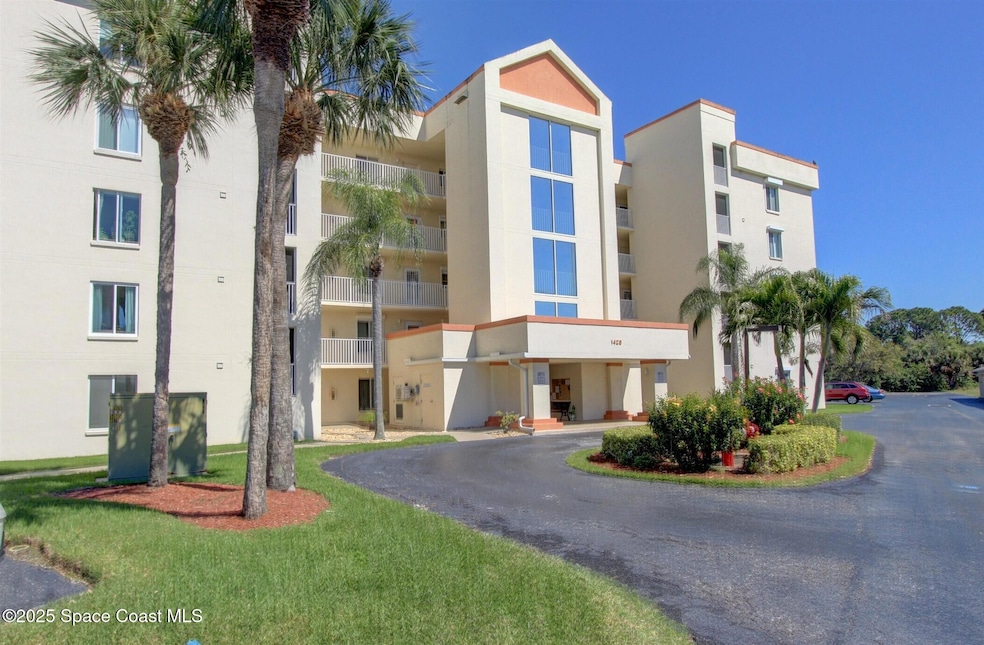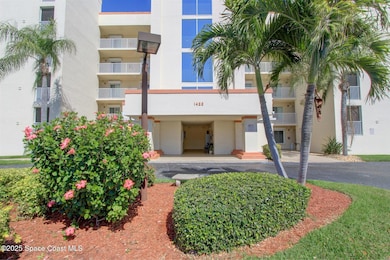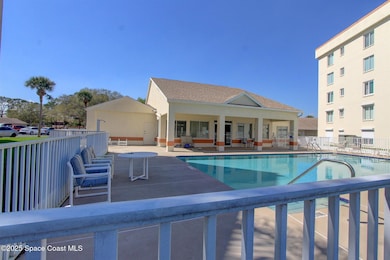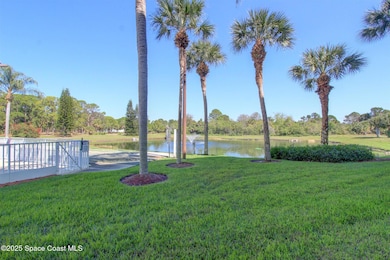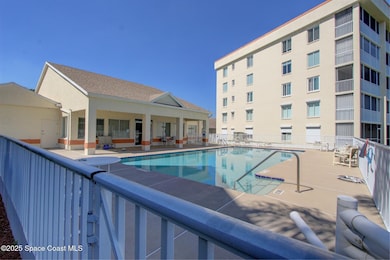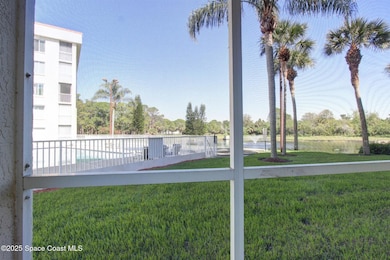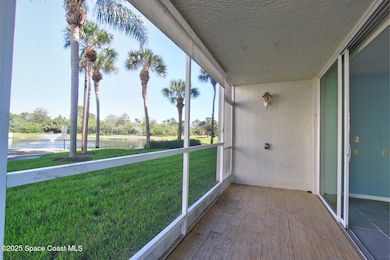
1420 Huntington Ln Unit 2101 Rockledge, FL 32955
Estimated payment $2,121/month
Highlights
- Fitness Center
- Pond View
- Clubhouse
- Senior Community
- Open Floorplan
- Wooded Lot
About This Home
End Unit Condo on the first floor. Lovely Park like setting. Conveniently located next to the pool. 2 Bedroom, 2 full Baths with a1 car garage. Very convenient condo location has easy access to get to beaches, shopping and Orlando Airport. HOA includes City water/sewer. Internet WIFI. Insurance for Exterior. Clubhouse with kitchen, library and workout room. The disclosures under documents are from what was disclosed to the current owner prior to purchasing it last year.
Open House Schedule
-
Saturday, April 26, 20251:00 to 3:00 pm4/26/2025 1:00:00 PM +00:004/26/2025 3:00:00 PM +00:00Add to Calendar
Property Details
Home Type
- Condominium
Est. Annual Taxes
- $2,586
Year Built
- Built in 1996
Lot Details
- West Facing Home
- Front Yard Sprinklers
- Wooded Lot
- Many Trees
HOA Fees
- $705 Monthly HOA Fees
Parking
- 1 Car Garage
- Additional Parking
Home Design
- Traditional Architecture
- Block Exterior
- Stucco
Interior Spaces
- 1,228 Sq Ft Home
- 1-Story Property
- Open Floorplan
- Ceiling Fan
- Screened Porch
- Tile Flooring
- Pond Views
Kitchen
- Electric Range
- Microwave
- Dishwasher
Bedrooms and Bathrooms
- 2 Bedrooms
- 2 Full Bathrooms
- Shower Only
Laundry
- Laundry in unit
- Stacked Washer and Dryer
Home Security
Accessible Home Design
- Accessible Elevator Installed
- Accessible Full Bathroom
- Accessible Bedroom
- Accessible Common Area
- Accessible Kitchen
- Stairway
- Central Living Area
- Accessible Closets
- Accessible Approach with Ramp
- Level Entry For Accessibility
- Accessible Entrance
- Accessible Electrical and Environmental Controls
Outdoor Features
- Patio
Schools
- Golfview Elementary School
- Mcnair Middle School
- Rockledge High School
Utilities
- Central Heating and Cooling System
- Hot Water Heating System
- Electric Water Heater
- Cable TV Available
Listing and Financial Details
- Assessor Parcel Number 25-36-04-1a-00000.0-0031.00
Community Details
Overview
- Senior Community
- Association fees include cable TV, insurance, internet, ground maintenance, maintenance structure, pest control, trash, water
- Vesta Property Services Association
- Carmel Retirement Community Condo Phase 1 Subdivision
- Maintained Community
- Car Wash Area
Amenities
- Clubhouse
Recreation
- Fitness Center
- Community Pool
Pet Policy
- 1 Pet Allowed
- Dogs and Cats Allowed
Security
- Secure Elevator
- Fire and Smoke Detector
Map
Home Values in the Area
Average Home Value in this Area
Tax History
| Year | Tax Paid | Tax Assessment Tax Assessment Total Assessment is a certain percentage of the fair market value that is determined by local assessors to be the total taxable value of land and additions on the property. | Land | Improvement |
|---|---|---|---|---|
| 2023 | $2,335 | $140,450 | $0 | $140,450 |
| 2022 | $560 | $72,050 | $0 | $0 |
| 2021 | $575 | $69,960 | $0 | $0 |
| 2020 | $579 | $69,000 | $0 | $0 |
| 2019 | $583 | $67,450 | $0 | $0 |
| 2018 | $590 | $66,200 | $0 | $0 |
| 2017 | $600 | $64,840 | $0 | $0 |
| 2016 | $613 | $63,510 | $0 | $0 |
| 2015 | $629 | $63,070 | $0 | $0 |
| 2014 | $630 | $62,570 | $0 | $0 |
Property History
| Date | Event | Price | Change | Sq Ft Price |
|---|---|---|---|---|
| 03/03/2025 03/03/25 | For Sale | $215,000 | -- | $175 / Sq Ft |
Deed History
| Date | Type | Sale Price | Title Company |
|---|---|---|---|
| Warranty Deed | $200,000 | First International Title | |
| Warranty Deed | -- | State Title Partners | |
| Warranty Deed | $203,000 | State Title Partners | |
| Warranty Deed | $132,000 | Superior Title Insurance Age | |
| Warranty Deed | $119,000 | Superior Title Insurance Age | |
| Warranty Deed | $92,000 | -- | |
| Warranty Deed | $86,000 | -- |
Mortgage History
| Date | Status | Loan Amount | Loan Type |
|---|---|---|---|
| Previous Owner | $50,000 | Purchase Money Mortgage | |
| Previous Owner | $25,000 | No Value Available | |
| Previous Owner | $50,300 | New Conventional | |
| Previous Owner | $56,000 | No Value Available |
Similar Homes in Rockledge, FL
Source: Space Coast MLS (Space Coast Association of REALTORS®)
MLS Number: 1038868
APN: 25-36-04-1A-00000.0-0031.00
- 1420 Huntington Ln Unit 2304
- 1420 Huntington Ln Unit 2101
- 1410 Huntington Ln Unit 1203
- 843 Angela Ave Unit B
- 1515 Huntington Ln Unit 928
- 1515 Huntington Ln Unit 915
- 1515 Huntington Ln Unit 423
- 1515 Huntington Ln Unit 111
- 1515 Huntington Ln Unit 514
- 834 Angela Ave Unit B
- 1305 Sherwood Ct
- 1426 Floyd Dr
- 1393 Sarazen Dr
- 808 Faull Ln
- 971 Golf St
- 1212 Serengeti Way
- 1110 Bolle Cir
- 868 Dove Ave
- 832 Pennsylvania Ave
- 1309 Estridge Dr
