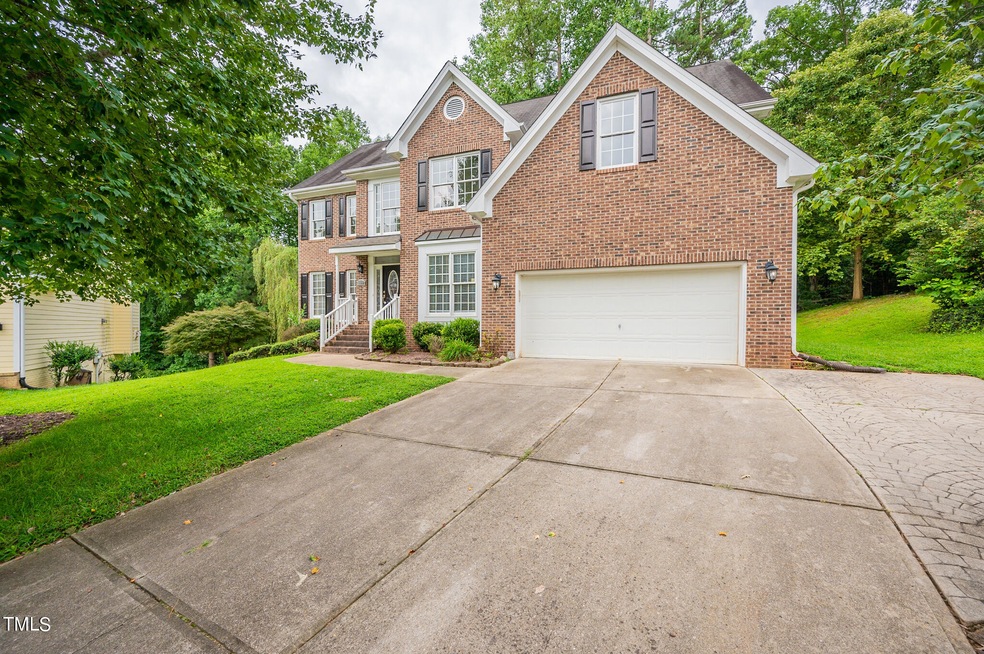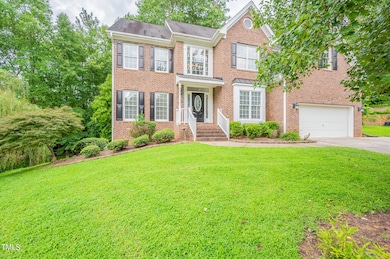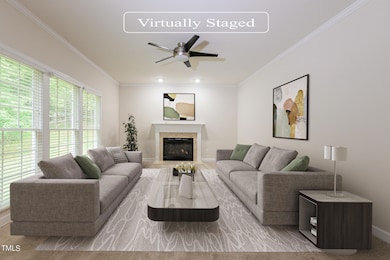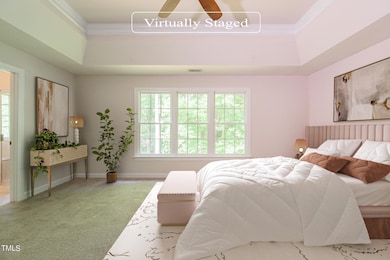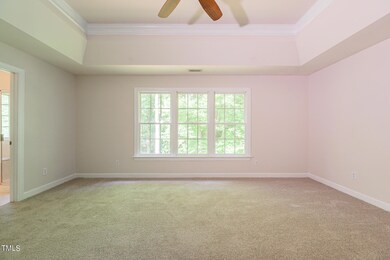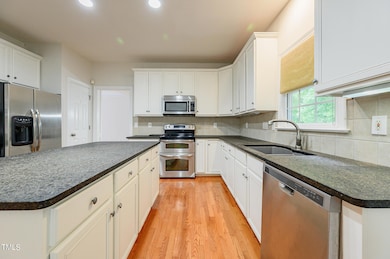
1420 Loghouse St Wake Forest, NC 27587
Falls Lake Neighborhood
5
Beds
5
Baths
3,300
Sq Ft
9,583
Sq Ft Lot
Highlights
- Transitional Architecture
- Main Floor Bedroom
- Cul-De-Sac
- Wood Flooring
- Bonus Room
- Front Porch
About This Home
As of March 2025Unbelievable 5 bdrms and 5 full bath home in sought after Crenshall Hall Plantation. Too many features to mention them all, but check out the kitchen with island and granite countertops, back staircase, lots of hardwood and finish off the basement for extra room. All this and more on a cul-de-sac.
Home Details
Home Type
- Single Family
Est. Annual Taxes
- $4,332
Year Built
- Built in 2001
Lot Details
- 9,583 Sq Ft Lot
- Cul-De-Sac
HOA Fees
- $70 Monthly HOA Fees
Parking
- 2 Car Attached Garage
Home Design
- Transitional Architecture
- Brick Exterior Construction
- Combination Foundation
- Architectural Shingle Roof
- Vinyl Siding
Interior Spaces
- 3,300 Sq Ft Home
- 2-Story Property
- Ceiling Fan
- Family Room with Fireplace
- Living Room
- Dining Room
- Bonus Room
- Partially Finished Basement
Kitchen
- Built-In Electric Range
- Microwave
- Dishwasher
Flooring
- Wood
- Carpet
- Ceramic Tile
Bedrooms and Bathrooms
- 5 Bedrooms
- Main Floor Bedroom
- 5 Full Bathrooms
Laundry
- Laundry Room
- Laundry on upper level
Outdoor Features
- Front Porch
Schools
- Forest Pines Elementary School
- Wake Forest Middle School
- Wake Forest High School
Utilities
- Forced Air Heating and Cooling System
- Heating System Uses Natural Gas
- Natural Gas Connected
- Septic System
Community Details
- Association fees include unknown
- Ppm Inc Association, Phone Number (919) 848-4911
- Crenshaw Hall Plantation Subdivision
Listing and Financial Details
- Assessor Parcel Number 1830.01-48-6707.000
Map
Create a Home Valuation Report for This Property
The Home Valuation Report is an in-depth analysis detailing your home's value as well as a comparison with similar homes in the area
Home Values in the Area
Average Home Value in this Area
Property History
| Date | Event | Price | Change | Sq Ft Price |
|---|---|---|---|---|
| 03/27/2025 03/27/25 | Sold | $565,000 | 0.0% | $171 / Sq Ft |
| 01/21/2025 01/21/25 | Pending | -- | -- | -- |
| 11/13/2024 11/13/24 | For Sale | $565,000 | 0.0% | $171 / Sq Ft |
| 10/17/2024 10/17/24 | Pending | -- | -- | -- |
| 09/05/2024 09/05/24 | Price Changed | $565,000 | -2.6% | $171 / Sq Ft |
| 08/17/2024 08/17/24 | For Sale | $580,000 | +2.7% | $176 / Sq Ft |
| 07/18/2024 07/18/24 | Off Market | $565,000 | -- | -- |
| 06/13/2024 06/13/24 | Price Changed | $580,000 | -0.9% | $176 / Sq Ft |
| 05/30/2024 05/30/24 | Price Changed | $585,000 | -0.7% | $177 / Sq Ft |
| 05/16/2024 05/16/24 | Price Changed | $589,000 | -0.7% | $178 / Sq Ft |
| 05/02/2024 05/02/24 | Price Changed | $593,000 | -0.3% | $180 / Sq Ft |
| 04/18/2024 04/18/24 | Price Changed | $595,000 | -0.8% | $180 / Sq Ft |
| 04/04/2024 04/04/24 | Price Changed | $600,000 | -1.5% | $182 / Sq Ft |
| 03/21/2024 03/21/24 | Price Changed | $609,000 | -1.8% | $185 / Sq Ft |
| 02/29/2024 02/29/24 | Price Changed | $620,000 | -0.3% | $188 / Sq Ft |
| 02/15/2024 02/15/24 | Price Changed | $622,000 | -0.5% | $188 / Sq Ft |
| 12/18/2023 12/18/23 | For Sale | $625,000 | -- | $189 / Sq Ft |
Source: Doorify MLS
Tax History
| Year | Tax Paid | Tax Assessment Tax Assessment Total Assessment is a certain percentage of the fair market value that is determined by local assessors to be the total taxable value of land and additions on the property. | Land | Improvement |
|---|---|---|---|---|
| 2024 | $5,234 | $545,624 | $100,000 | $445,624 |
| 2023 | $4,333 | $371,181 | $50,000 | $321,181 |
| 2022 | $4,157 | $371,181 | $50,000 | $321,181 |
| 2021 | $4,084 | $371,181 | $50,000 | $321,181 |
| 2020 | $4,084 | $371,181 | $50,000 | $321,181 |
| 2019 | $4,139 | $331,966 | $50,000 | $281,966 |
| 2018 | $3,919 | $331,966 | $50,000 | $281,966 |
| 2017 | $3,788 | $331,966 | $50,000 | $281,966 |
| 2016 | $3,740 | $331,966 | $50,000 | $281,966 |
| 2015 | $4,100 | $359,632 | $60,000 | $299,632 |
| 2014 | $3,969 | $359,632 | $60,000 | $299,632 |
Source: Public Records
Mortgage History
| Date | Status | Loan Amount | Loan Type |
|---|---|---|---|
| Open | $565,000 | VA | |
| Previous Owner | $307,500 | New Conventional | |
| Previous Owner | $307,500 | Unknown | |
| Previous Owner | $241,120 | No Value Available | |
| Closed | $60,280 | No Value Available |
Source: Public Records
Deed History
| Date | Type | Sale Price | Title Company |
|---|---|---|---|
| Warranty Deed | $565,000 | None Listed On Document | |
| Warranty Deed | $589,000 | None Listed On Document | |
| Warranty Deed | $301,500 | -- |
Source: Public Records
Similar Homes in Wake Forest, NC
Source: Doorify MLS
MLS Number: 10002707
APN: 1830.01-48-6707-000
Nearby Homes
- 0 Rabbit Run
- 7212 Rabbit Run
- 3509 Archdale Dr
- 3439 Archdale Dr
- 12345 Beestone Ln
- 3212 Imperial Oaks Dr
- 1159 Blue Bird Ln
- 1064 Blue Bird Ln
- 1146 Blue Bird Ln
- 2725 Penfold Ln
- 3020 Imperial Oaks Dr
- 992 Blue Bird Ln
- 3124 Elm Tree Ln
- 733 Holding Ridge Ct
- 3001 Imperial Oaks Dr
- 2523 Spring Oaks Way
- 1500 Village Hall Ln Unit Lot 39
- 11843 Canemount St
- 600 Market Grove Dr Unit 200
- 602 Market Grove Dr Unit 200
