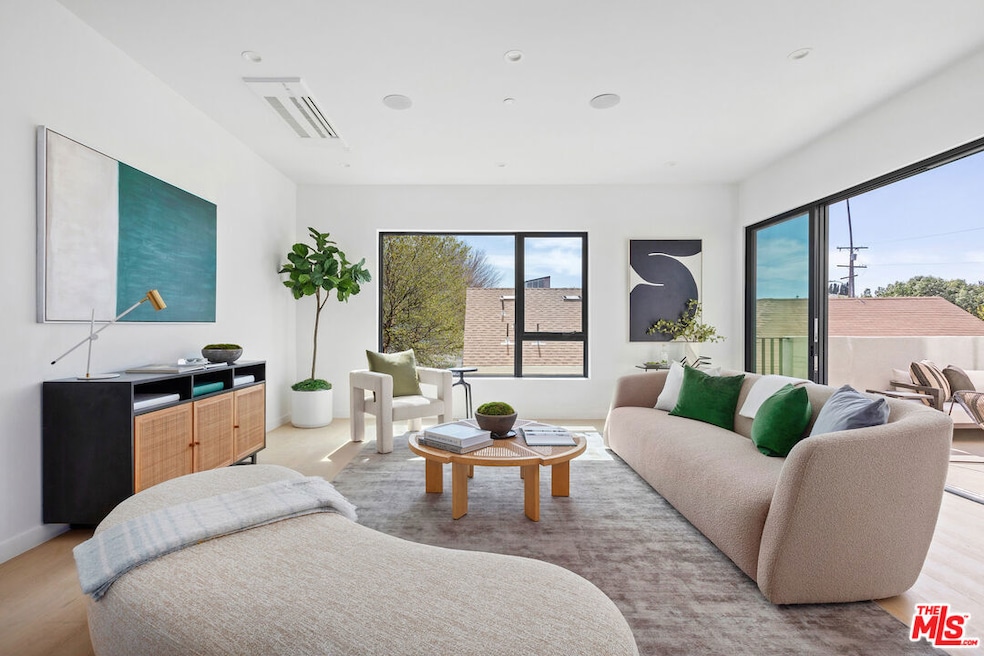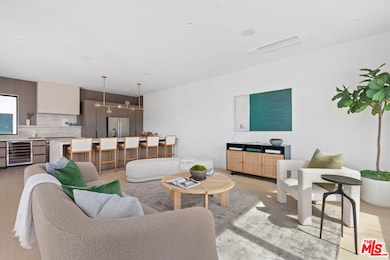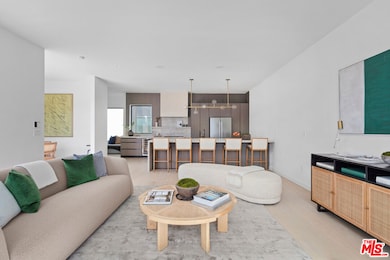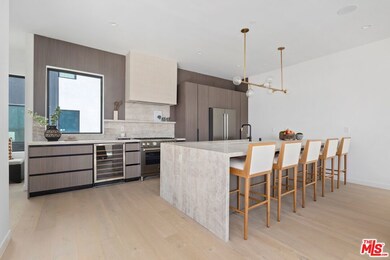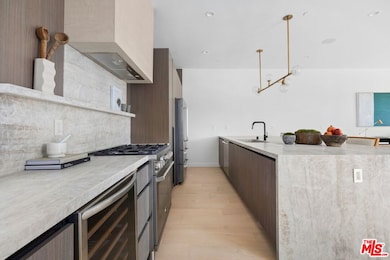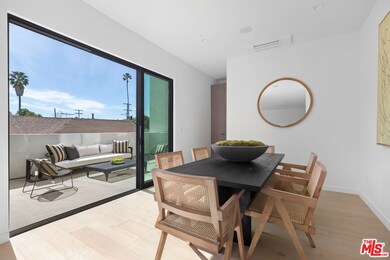
1420 Mohawk St Los Angeles, CA 90026
Echo Park NeighborhoodHighlights
- New Construction
- Above Ground Spa
- Panoramic View
- John Marshall Senior High Rated A
- Gated Parking
- Contemporary Architecture
About This Home
As of September 2024Located in the highly desirable and vibrant area of Silver Lake & Echo Park, Mohawk Heights is a collection of 7 highly curated single-family homes located minutes away from some of the best dining and nightlife LA has to offer. This collection of meticulously designed residences feature luminous open floor plans, designer finishes and materials, private outdoor roof decks with breathtaking City views & jacuzzi, and state-of-the-art finishes & fixtures. Built with the finest attention to detail, and no expense spared, these homes feature designer details including Bertazzoni kitchen appliances, natural oak flooring, marble and quartz surfaces & accents, imported lighting, and custom cabinetry and millwork. This Residence features 4 spacious en-suite bedrooms with custom closets, a separate bonus room on the main living level that can be used as an additional bedroom, office, or intimate dining room, and direct-access garage. The primary suite is reminiscent of hotel living featuring Roman Clay walls, spa-like bathroom with dual vanities, large soaking tub, rainfall shower, and custom, massive walk-in closet. Mohawk Heights is the first small-lot subdivision project in the area to feature enormous roof decks with jacuzzis and outdoor kitchens, all set amidst the backdrop of breathtaking 360 degree City views. Select homes feature additional 2nd floor courtyard style patios, various balconies, and front yards. These fully equipped smart homes come with solar panels, 'Brilliant' lighting system, integrated sound system, Ring doorbell, and multi-zone HVAC system. Each home at Mohawk Heights is a rare and unique opportunity to own a spacious single-family loft style home in the heart of diverse and exciting city life that offers every amenity imaginable to the most discerning Buyer - just moments away from Silver Lake and Echo Park Lake, in one of the most coveted dining, arts, and shopping hubs on the Eastside.
Home Details
Home Type
- Single Family
Est. Annual Taxes
- $9,921
Year Built
- Built in 2024 | New Construction
HOA Fees
- $170 Monthly HOA Fees
Parking
- 2 Car Direct Access Garage
- Tandem Parking
- Gated Parking
Property Views
- Panoramic
- Skyline
- Views of a landmark
- Mountain
- Hills
Home Design
- Contemporary Architecture
Interior Spaces
- 2,881 Sq Ft Home
- 4-Story Property
- Built-In Features
- Entryway
- Family Room
- Living Room
- Dining Room
- Laundry Room
Kitchen
- Breakfast Bar
- Walk-In Pantry
- Oven or Range
- Freezer
- Dishwasher
- Disposal
Flooring
- Wood
- Tile
Bedrooms and Bathrooms
- 4 Bedrooms
- Walk-In Closet
- Powder Room
- 4 Full Bathrooms
Outdoor Features
- Above Ground Spa
- Open Patio
- Outdoor Grill
Additional Features
- 1,382 Sq Ft Lot
- Forced Air Zoned Heating and Cooling System
Map
Home Values in the Area
Average Home Value in this Area
Property History
| Date | Event | Price | Change | Sq Ft Price |
|---|---|---|---|---|
| 09/19/2024 09/19/24 | Sold | $1,650,000 | -2.9% | $573 / Sq Ft |
| 09/18/2024 09/18/24 | Pending | -- | -- | -- |
| 07/08/2024 07/08/24 | For Sale | $1,699,000 | -- | $590 / Sq Ft |
Tax History
| Year | Tax Paid | Tax Assessment Tax Assessment Total Assessment is a certain percentage of the fair market value that is determined by local assessors to be the total taxable value of land and additions on the property. | Land | Improvement |
|---|---|---|---|---|
| 2024 | $9,921 | $822,223 | $302,782 | $519,441 |
| 2023 | -- | -- | -- | -- |
Mortgage History
| Date | Status | Loan Amount | Loan Type |
|---|---|---|---|
| Open | $950,000 | New Conventional | |
| Closed | $950,000 | New Conventional |
Deed History
| Date | Type | Sale Price | Title Company |
|---|---|---|---|
| Grant Deed | $1,650,000 | Fidelity National Title |
Similar Homes in the area
Source: The MLS
MLS Number: 24-409279
APN: 5424-027-025
- 1418 Mohawk St
- 1424 Mohawk St
- 1402 Allesandro St
- 1421 Waterloo St
- 2212 Reservoir St
- 2208 Reservoir St
- 2210 Reservoir St
- 233 233-239 Glendale Blvd
- 2512 Berkeley Ave
- 2514 Berkeley Ave
- 1615 N Coronado St
- 1401 Mccollum St
- 1947 Delta St
- 1140 N Coronado St
- 1647 Waterloo St
- 2306 Effie St
- 1506 N Benton Way
- 1921 Delta St
- 1135 N Coronado St
- 1457 N Benton Way
