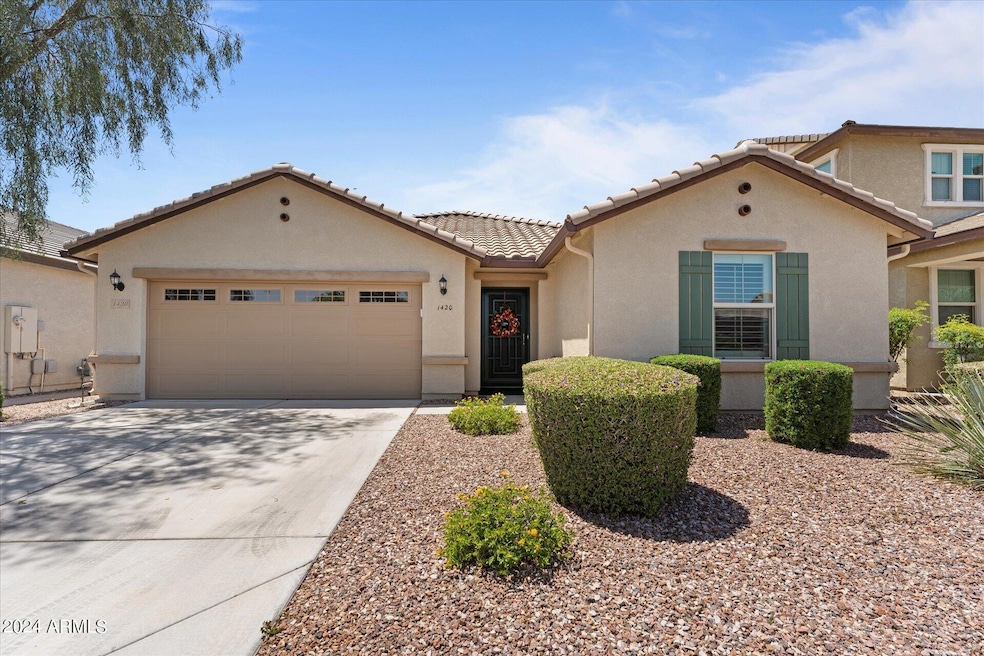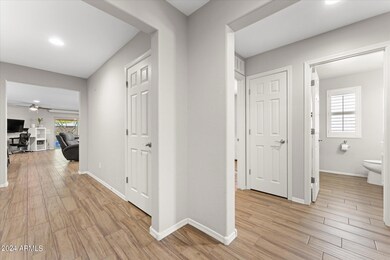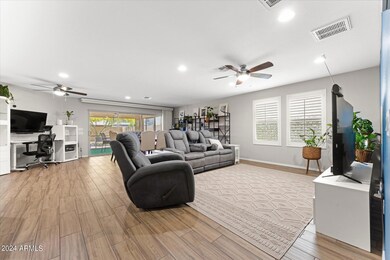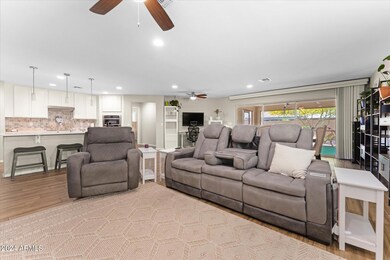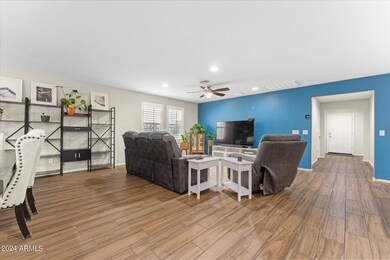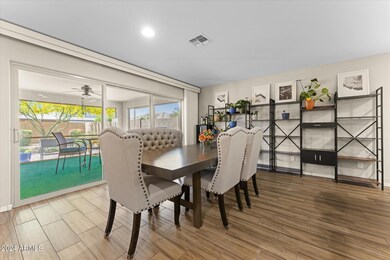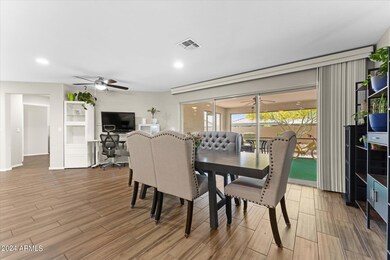
Highlights
- Community Pool
- 2 Car Direct Access Garage
- Dual Vanity Sinks in Primary Bathroom
- Bush Elementary School Rated A-
- Double Pane Windows
- Screened Patio
About This Home
As of October 2024Welcome to this beautiful move in ready home in the highly sought after community of Copper Crest in Higley Groves. You'll fall in love with this spacious 3 bed, 2 bath home built in 2018, with a rare to find split floor plan. The home features a gourmet kitchen with a spacious kitchen island, breakfast bar seating, deep basin sink, R/O system, upgraded cabinets, quartz countertops & stainless steel appliances. The family room & formal dining area are located off the kitchen, featuring a 12-foot sliding glass door that opens to a spacious enclosed Arizona room, extending your living & entertaining space. The primary suite showcases an oversized walk-in closet & a private bath with dual sinks, walk in shower & private toilet room. There is updated wood like tile flooring throughout the... home along with plantation shutters. The 2nd & 3rd bedrooms are split from the primary suite, allowing the perfect floor plan for a family and/or space for your guests. The front & back yard includes desert landscaping making a low maintenance yard. The 2 car garage has direct access into the home complete with a side service door, tankless water heater & an owned water softener.
Community Amenities include: community pool, children's playground, biking/walking trails, pavilions & common areas that provide an ideal space for hosting summer BBQ's and/or your own enjoyment to unwind after a long day. Check this home out today, you will not be disappointed!
Home Details
Home Type
- Single Family
Est. Annual Taxes
- $2,010
Year Built
- Built in 2018
Lot Details
- 6,000 Sq Ft Lot
- Desert faces the front and back of the property
- Block Wall Fence
- Front and Back Yard Sprinklers
HOA Fees
- $80 Monthly HOA Fees
Parking
- 2 Car Direct Access Garage
- Garage Door Opener
Home Design
- Wood Frame Construction
- Tile Roof
- Stucco
Interior Spaces
- 1,865 Sq Ft Home
- 1-Story Property
- Ceiling Fan
- Double Pane Windows
- Vinyl Clad Windows
Kitchen
- Breakfast Bar
- Built-In Microwave
- Kitchen Island
Flooring
- Floors Updated in 2023
- Tile Flooring
Bedrooms and Bathrooms
- 3 Bedrooms
- 2 Bathrooms
- Dual Vanity Sinks in Primary Bathroom
Schools
- Bush Elementary School
- Shepherd Junior High School
- Red Mountain High School
Utilities
- Cooling System Updated in 2024
- Refrigerated Cooling System
- Heating Available
- Tankless Water Heater
- Water Softener
- High Speed Internet
- Cable TV Available
Additional Features
- No Interior Steps
- Screened Patio
- Property is near a bus stop
Listing and Financial Details
- Tax Lot 26
- Assessor Parcel Number 141-34-508
Community Details
Overview
- Association fees include ground maintenance
- Trestle Management Association, Phone Number (480) 422-0888
- Built by KB Homes
- Higley Heights Phase 1 Amd Subdivision
Recreation
- Community Playground
- Community Pool
- Bike Trail
Map
Home Values in the Area
Average Home Value in this Area
Property History
| Date | Event | Price | Change | Sq Ft Price |
|---|---|---|---|---|
| 10/10/2024 10/10/24 | Sold | $535,000 | 0.0% | $287 / Sq Ft |
| 09/02/2024 09/02/24 | Pending | -- | -- | -- |
| 08/23/2024 08/23/24 | For Sale | $535,000 | +10.3% | $287 / Sq Ft |
| 06/22/2021 06/22/21 | Sold | $485,000 | +7.8% | $260 / Sq Ft |
| 05/27/2021 05/27/21 | Pending | -- | -- | -- |
| 05/21/2021 05/21/21 | For Sale | $450,000 | -- | $241 / Sq Ft |
Tax History
| Year | Tax Paid | Tax Assessment Tax Assessment Total Assessment is a certain percentage of the fair market value that is determined by local assessors to be the total taxable value of land and additions on the property. | Land | Improvement |
|---|---|---|---|---|
| 2025 | $1,987 | $23,938 | -- | -- |
| 2024 | $2,010 | $22,798 | -- | -- |
| 2023 | $2,010 | $38,880 | $7,770 | $31,110 |
| 2022 | $1,966 | $31,010 | $6,200 | $24,810 |
| 2021 | $2,019 | $28,570 | $5,710 | $22,860 |
| 2020 | $1,992 | $26,710 | $5,340 | $21,370 |
| 2019 | $1,846 | $24,810 | $4,960 | $19,850 |
| 2018 | $513 | $8,100 | $8,100 | $0 |
| 2017 | $498 | $6,405 | $6,405 | $0 |
| 2016 | $488 | $5,685 | $5,685 | $0 |
Mortgage History
| Date | Status | Loan Amount | Loan Type |
|---|---|---|---|
| Open | $454,750 | New Conventional | |
| Previous Owner | $360,000 | New Conventional | |
| Previous Owner | $241,645 | New Conventional |
Deed History
| Date | Type | Sale Price | Title Company |
|---|---|---|---|
| Warranty Deed | $535,000 | Group Title Agency | |
| Quit Claim Deed | -- | None Listed On Document | |
| Warranty Deed | $485,000 | Partners Title Agency Llc | |
| Special Warranty Deed | $331,645 | First American Title Insuran | |
| Special Warranty Deed | -- | First American Title Insuran |
Similar Homes in Mesa, AZ
Source: Arizona Regional Multiple Listing Service (ARMLS)
MLS Number: 6747584
APN: 141-34-508
- 1358 N St Paul --
- 1458 N Banning
- 4940 E Grandview St
- 1333 N Balboa
- 4949 E Gary St
- 1317 N Balboa
- 1329 N Balboa
- 1255 N Banning
- 4902 E Golden St
- 5249 E Hobart St
- 4906 E Brown Rd Unit 37
- 5230 E Brown Rd Unit 117
- 5230 E Brown Rd Unit 259
- 1657 N Seton
- 1713 N Sinova
- 5416 E Glencove St
- 5345 E Mclellan Rd Unit 107
- 5345 E Mclellan Rd Unit 83
- 5345 E Mclellan Rd Unit 27
- 1759 N Sinova
