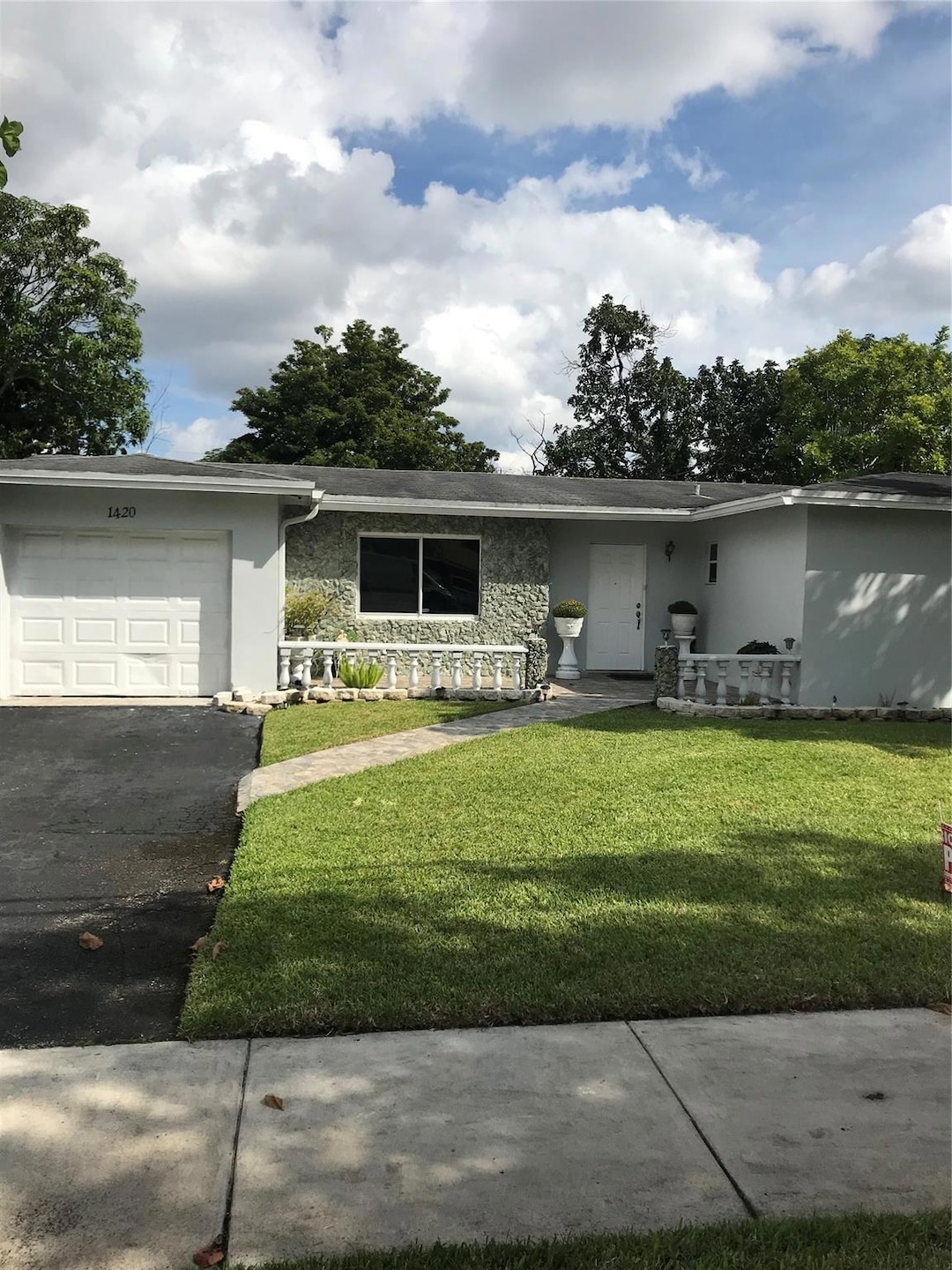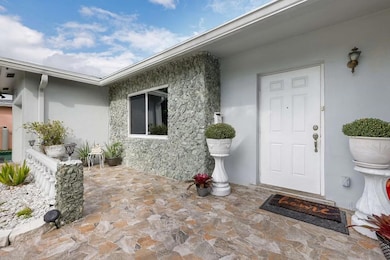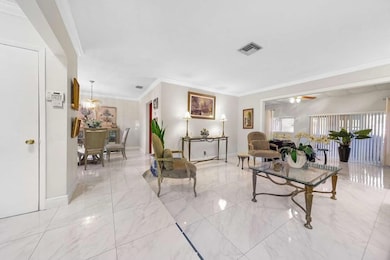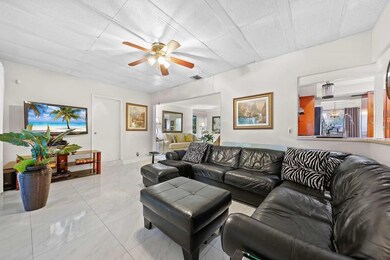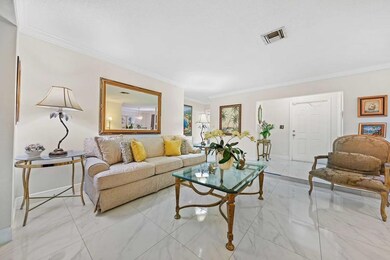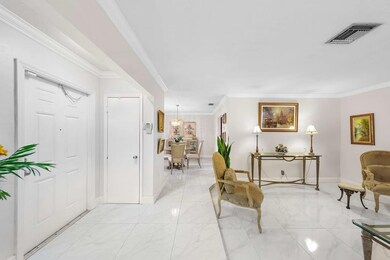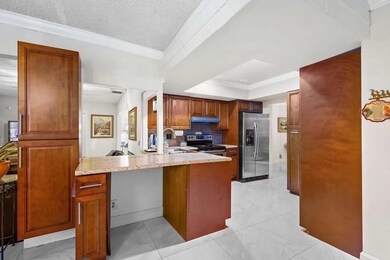
1420 NW 56th Ave Lauderhill, FL 33313
Sunrise Golf Village East NeighborhoodEstimated payment $3,224/month
Highlights
- 75 Feet of Waterfront
- Canal View
- Breakfast Area or Nook
- Garage Apartment
- Fruit Trees
- Formal Dining Room
About This Home
A Family's Dream.....A Beautiful Three Bedrooms Two Bathroom Home with a sunken living room and Family room. Completely Tiled. Home is centrally located and convenient to all amenities including schools, shopping, houses of worship and Public transportation.Easy access to major thoroughfares and highways.Enjoy a serene canal view while chilling in your tranquil backyard. Fruit trees abound. Completely upgraded KitchenRecently Replaced Central A/C unit and Air Handler.All Impact Windows and Doors.
Home Details
Home Type
- Single Family
Est. Annual Taxes
- $6,617
Year Built
- Built in 1969
Lot Details
- 75 Feet of Waterfront
- Home fronts a canal
- West Facing Home
- Fenced
- Fruit Trees
Parking
- 1 Car Attached Garage
- Garage Apartment
- Converted Garage
- Driveway
Property Views
- Canal
- Garden
Home Design
- Fiberglass Roof
Interior Spaces
- 2,100 Sq Ft Home
- 1-Story Property
- Ceiling Fan
- Decorative Fireplace
- Family Room
- Formal Dining Room
- Tile Flooring
Kitchen
- Breakfast Area or Nook
- Eat-In Kitchen
- Electric Range
- Ice Maker
- Dishwasher
- Disposal
Bedrooms and Bathrooms
- 3 Main Level Bedrooms
- Stacked Bedrooms
- Walk-In Closet
- 2 Full Bathrooms
Laundry
- Laundry in Garage
- Dryer
- Washer
Home Security
- Impact Glass
- Fire and Smoke Detector
Outdoor Features
- Patio
Utilities
- Central Heating and Cooling System
- Electric Water Heater
- Cable TV Available
Community Details
- Fern Subdivision
Listing and Financial Details
- Assessor Parcel Number 494135060790
Map
Home Values in the Area
Average Home Value in this Area
Tax History
| Year | Tax Paid | Tax Assessment Tax Assessment Total Assessment is a certain percentage of the fair market value that is determined by local assessors to be the total taxable value of land and additions on the property. | Land | Improvement |
|---|---|---|---|---|
| 2025 | $6,757 | $313,120 | -- | -- |
| 2024 | $6,618 | $304,300 | -- | -- |
| 2023 | $6,618 | $295,440 | $0 | $0 |
| 2022 | $6,329 | $286,840 | $0 | $0 |
| 2021 | $6,235 | $278,490 | $35,080 | $243,410 |
| 2020 | $534 | $108,490 | $0 | $0 |
| 2019 | $488 | $106,060 | $0 | $0 |
| 2018 | $488 | $104,090 | $0 | $0 |
| 2017 | $460 | $101,950 | $0 | $0 |
| 2016 | $438 | $99,860 | $0 | $0 |
| 2015 | $438 | $99,170 | $0 | $0 |
| 2014 | $388 | $98,390 | $0 | $0 |
| 2013 | -- | $99,100 | $28,060 | $71,040 |
Property History
| Date | Event | Price | Change | Sq Ft Price |
|---|---|---|---|---|
| 04/24/2025 04/24/25 | Price Changed | $479,900 | -4.0% | $229 / Sq Ft |
| 03/26/2025 03/26/25 | Price Changed | $499,900 | -3.8% | $238 / Sq Ft |
| 02/18/2025 02/18/25 | Price Changed | $519,900 | -1.9% | $248 / Sq Ft |
| 01/10/2025 01/10/25 | Price Changed | $529,900 | -3.6% | $252 / Sq Ft |
| 10/24/2024 10/24/24 | For Sale | $549,900 | -- | $262 / Sq Ft |
Deed History
| Date | Type | Sale Price | Title Company |
|---|---|---|---|
| Interfamily Deed Transfer | -- | Attorney | |
| Interfamily Deed Transfer | $36,000 | -- |
Mortgage History
| Date | Status | Loan Amount | Loan Type |
|---|---|---|---|
| Open | $76,000 | New Conventional | |
| Open | $234,099 | New Conventional | |
| Closed | $210,000 | Stand Alone Second | |
| Closed | $17,700 | Stand Alone Second | |
| Previous Owner | $210,000 | New Conventional | |
| Previous Owner | $146,250 | Stand Alone First | |
| Previous Owner | $39,300 | Credit Line Revolving |
Similar Homes in the area
Source: BeachesMLS (Greater Fort Lauderdale)
MLS Number: F10468358
APN: 49-41-35-06-0790
- 1420 NW 56th Ave
- 1270 NW 56th Ave
- 5631 NW 15th St
- 5641 NW 15th St
- 5710 NW 13th Ct
- 1624 NW 56th Ave Unit 14
- 5717 NW 16th St Unit 20
- 5812 NW 16th St Unit 29
- 1266 NW 58th Ave
- 1701 NW 55th Ave
- 5720 NW 12th St
- 5840 NW 16th St
- 1721 NW 55th Ave
- 5421-5425 NW 17th St
- 5941 NW 14th Place
- 5420 NW 11th St Unit 202
- 5955 NW 15th St
- 5320 NW 11th St Unit 105
- 1101 NW 58th Terrace Unit 103
- 1101 NW 58th Terrace Unit 111
