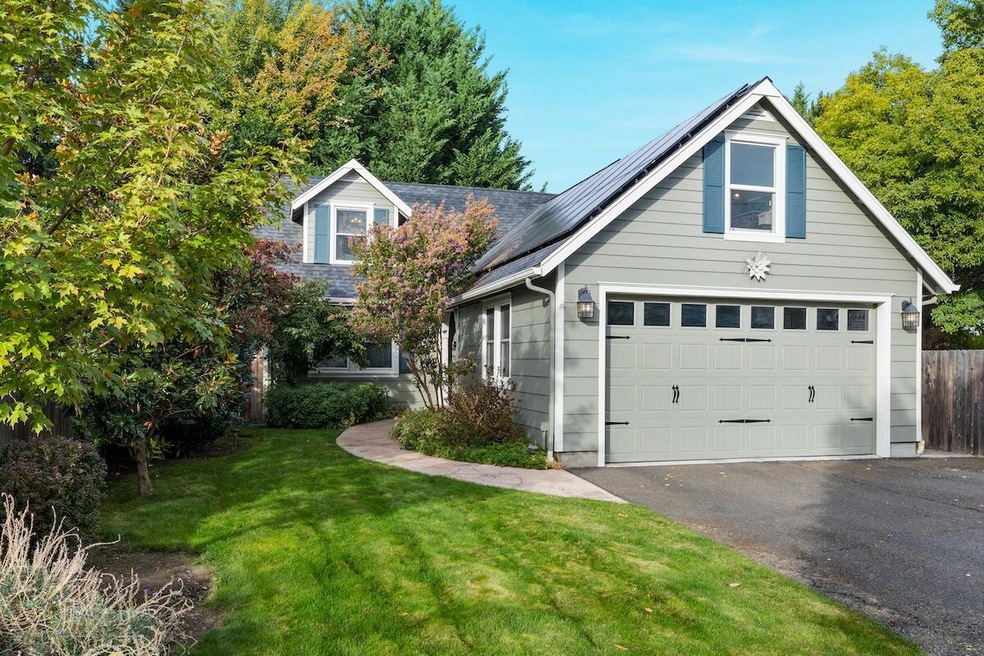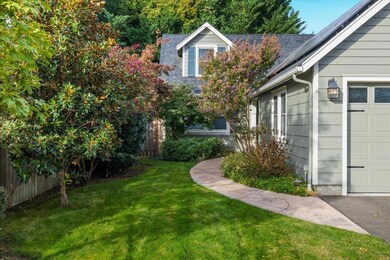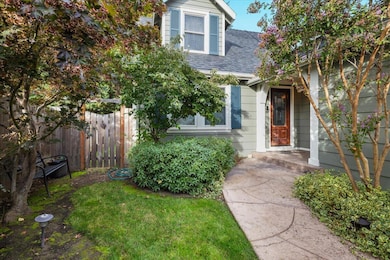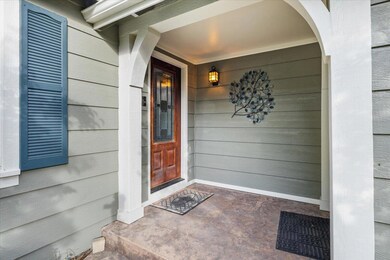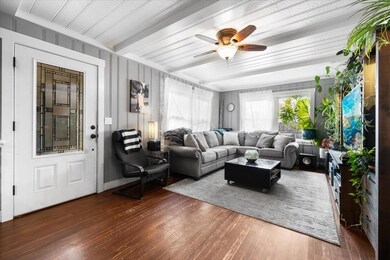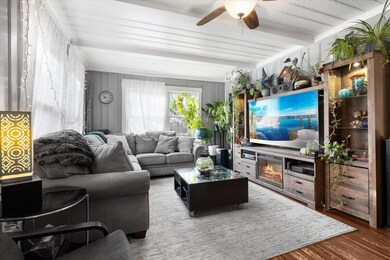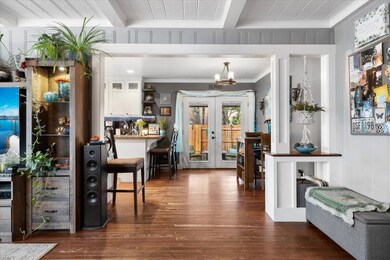
1420 S Columbus Ave Medford, OR 97501
Southwest Medford NeighborhoodHighlights
- Craftsman Architecture
- Bonus Room
- No HOA
- Wood Flooring
- Granite Countertops
- Neighborhood Views
About This Home
As of January 2025Charm, comfort and energy savings meet in this 1920s Craftsman. Built by the US Forest Service with vertical grain old-growth lumber and moved to its current site in 2008, it rests on a new concrete foundation with updated power, water and sewer lines, PEX plumbing and electrical wiring. A fully paid solar power array, dual-fuel central heat and air and double-paned windows will save you money on energy while you stay comfortable. The welcoming kitchen has a breakfast bar, granite tile countertops, a pro-style gas range and wall oven. The attic has been transformed into a tranquil primary suite with walk-in closet and luxurious bathroom featuring a double sink vanity and custom tiled shower. French doors beckon you from the dining area out to a covered patio. With recessed lighting, fan, built-in misters and even a projector screen, it's ready for summer fun! The fully fenced yard is a gardener's delight with established cherry trees, blueberry bushes, strawberries, and grape vines.
Home Details
Home Type
- Single Family
Est. Annual Taxes
- $2,680
Year Built
- Built in 1920
Lot Details
- 5,663 Sq Ft Lot
- Fenced
- Landscaped
- Level Lot
- Front and Back Yard Sprinklers
- Sprinklers on Timer
- Garden
- Property is zoned SFR-6, SFR-6
Parking
- 2 Car Attached Garage
- Shared Driveway
Home Design
- Craftsman Architecture
- Frame Construction
- Composition Roof
- Concrete Perimeter Foundation
Interior Spaces
- 1,769 Sq Ft Home
- 2-Story Property
- Wired For Data
- Ceiling Fan
- Vinyl Clad Windows
- Living Room
- Bonus Room
- Neighborhood Views
Kitchen
- Breakfast Area or Nook
- Eat-In Kitchen
- Breakfast Bar
- Oven
- Cooktop with Range Hood
- Microwave
- Dishwasher
- Granite Countertops
- Tile Countertops
- Disposal
Flooring
- Wood
- Laminate
- Tile
- Vinyl
Bedrooms and Bathrooms
- 3 Bedrooms
- Walk-In Closet
- 2 Full Bathrooms
- Double Vanity
- Bathtub with Shower
- Bathtub Includes Tile Surround
Laundry
- Dryer
- Washer
Home Security
- Smart Thermostat
- Carbon Monoxide Detectors
- Fire and Smoke Detector
Schools
- Griffin Creek Elementary School
- Mcloughlin Middle School
- South Medford High School
Utilities
- Forced Air Heating and Cooling System
- Heating System Uses Natural Gas
- Natural Gas Connected
- Water Heater
- Fiber Optics Available
- Phone Available
- Cable TV Available
Additional Features
- Solar owned by seller
- Patio
Community Details
- No Home Owners Association
- Aspen Meadows Subdivision
Listing and Financial Details
- Exclusions: Wall-mounted speakers & video light in downstairs bedroom/officer
- Legal Lot and Block 372W36BD / 7909
- Assessor Parcel Number 10988712
Map
Home Values in the Area
Average Home Value in this Area
Property History
| Date | Event | Price | Change | Sq Ft Price |
|---|---|---|---|---|
| 01/10/2025 01/10/25 | Sold | $405,750 | -1.0% | $229 / Sq Ft |
| 12/04/2024 12/04/24 | Pending | -- | -- | -- |
| 11/21/2024 11/21/24 | Price Changed | $410,000 | -3.5% | $232 / Sq Ft |
| 10/26/2024 10/26/24 | For Sale | $425,000 | +87.2% | $240 / Sq Ft |
| 07/02/2015 07/02/15 | Sold | $227,000 | -3.4% | $141 / Sq Ft |
| 06/11/2015 06/11/15 | Pending | -- | -- | -- |
| 04/03/2015 04/03/15 | For Sale | $235,000 | -- | $146 / Sq Ft |
Tax History
| Year | Tax Paid | Tax Assessment Tax Assessment Total Assessment is a certain percentage of the fair market value that is determined by local assessors to be the total taxable value of land and additions on the property. | Land | Improvement |
|---|---|---|---|---|
| 2024 | $2,680 | $179,390 | $89,770 | $89,620 |
| 2023 | $2,598 | $174,170 | $87,150 | $87,020 |
| 2022 | $2,534 | $174,170 | $87,150 | $87,020 |
| 2021 | $2,469 | $169,100 | $84,610 | $84,490 |
| 2020 | $2,417 | $164,180 | $82,150 | $82,030 |
| 2019 | $2,360 | $154,760 | $77,430 | $77,330 |
| 2018 | $2,299 | $150,260 | $75,180 | $75,080 |
| 2017 | $2,258 | $150,260 | $75,180 | $75,080 |
| 2016 | $2,157 | $134,440 | $70,870 | $63,570 |
| 2015 | $2,073 | $134,440 | $70,870 | $63,570 |
| 2014 | $1,496 | $93,100 | $63,610 | $29,490 |
Mortgage History
| Date | Status | Loan Amount | Loan Type |
|---|---|---|---|
| Previous Owner | $60,000 | Unknown | |
| Previous Owner | $137,000 | Unknown |
Deed History
| Date | Type | Sale Price | Title Company |
|---|---|---|---|
| Warranty Deed | $405,750 | Ticor Title | |
| Warranty Deed | $227,000 | Amerititle |
Similar Homes in Medford, OR
Source: Southern Oregon MLS
MLS Number: 220191949
APN: 10988712
- 1300 Brentcrest Dr
- 1555 S Columbus Ave
- 1570 Williamsburg Cir
- 1297 Clearsprings Dr
- 1570 S Peach St Unit 15
- 1570 S Peach St Unit SPC 79
- 1570 S Peach St Unit 145
- 1345 Winchester Ave
- 1178 Ginger Way
- 1719 Fiona Ln
- 892 W Stewart Ave
- 1662 Alexis Way
- 1352 Kyle St
- 1829 Windward Dr
- 820 Garfield St
- 701 Dane Dr
- 1066 Diamond St
- 597 Benson St
- 765 Queens Dr
- 634 Colinwood Ct
