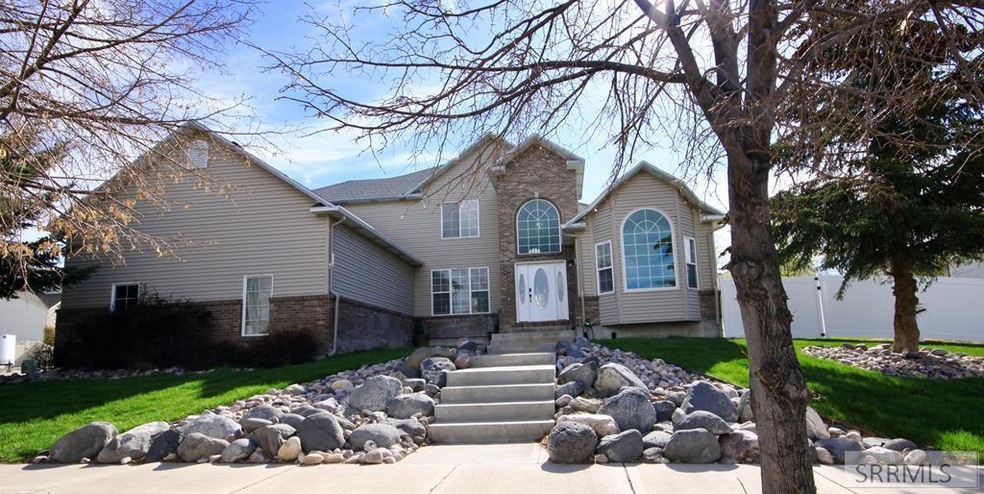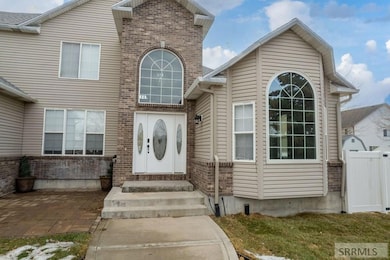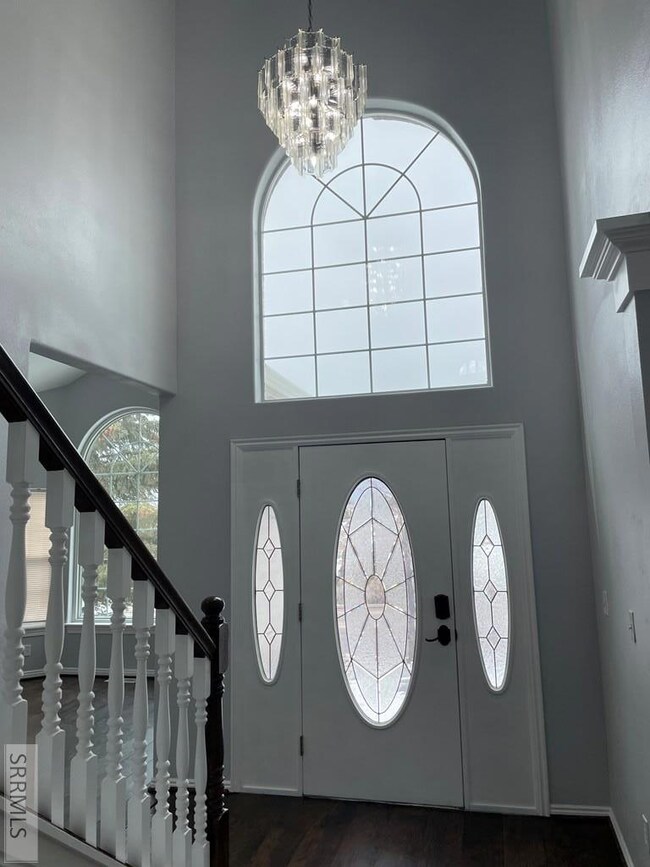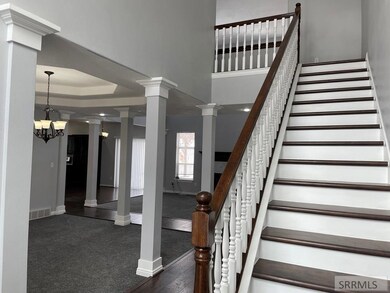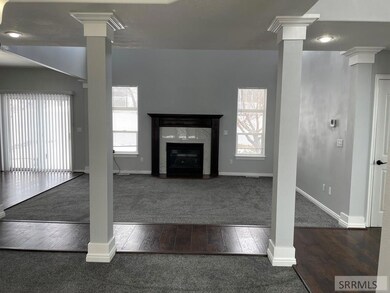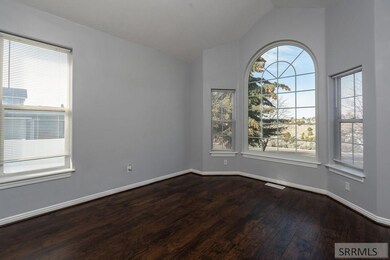
1420 Satterfield Dr Pocatello, ID 83201
Highlights
- New Flooring
- Property is near a park
- Vaulted Ceiling
- Edahow Elementary School Rated A-
- Newly Painted Property
- Main Floor Primary Bedroom
About This Home
As of May 2024Beautiful two-story home located in the Highland neighborhood! This spacious home boasts 4172 square feet of living space, including a large kitchen, vaulted living room with balcony above, formal dining room, and an extra office or second living room. The main floor features a luxurious master bedroom with a master bathroom that includes a separate shower and soaker tub, double sinks, and a walk-in closet. Upstairs you'll find three additional bedrooms and a full bathroom, providing plenty of space for family and guests. The basement offers even more space with two bedrooms, a full bathroom, office, family room, and storage room. The three-car garage provides ample parking and storage for vehicles and equipment. Enjoy the privacy and security of a fenced yard, along with the convenience of a sprinkler system to keep your lawn looking beautiful. Built in 2001, this home has been well-maintained and is move-in ready. New Appliances and Furnace as of 2022. Located across from Sister City Park, you'll have easy access to green space and recreational activities right outside your front door. Don't miss out on this incredible opportunity to own a beautiful home in a highly sought-after neighborhood!
Home Details
Home Type
- Single Family
Est. Annual Taxes
- $5,336
Year Built
- Built in 2001
Lot Details
- 0.3 Acre Lot
- Property is Fully Fenced
- Vinyl Fence
- Corner Lot
- Sprinkler System
- Many Trees
Parking
- 3 Car Garage
- Open Parking
Home Design
- Newly Painted Property
- Frame Construction
- Architectural Shingle Roof
- Metal Siding
- Concrete Perimeter Foundation
Interior Spaces
- 2-Story Property
- Vaulted Ceiling
- Ceiling Fan
- 1 Fireplace
- Family Room
- Living Room
- Formal Dining Room
- Home Office
- New Flooring
- Finished Basement
- Basement Window Egress
- Laundry on main level
Kitchen
- Gas Range
- Microwave
- Dishwasher
- Disposal
Bedrooms and Bathrooms
- 6 Bedrooms | 1 Primary Bedroom on Main
- Walk-In Closet
Outdoor Features
- Patio
Location
- Property is near a park
- Property is near public transit
- Property is near schools
Schools
- Edahow Elementary School
- Franklin Middle School
- Highland School
Utilities
- Forced Air Heating and Cooling System
- Heating System Uses Natural Gas
- Gas Water Heater
Community Details
- No Home Owners Association
- Partridge Ridge Ban Subdivision
Map
Home Values in the Area
Average Home Value in this Area
Property History
| Date | Event | Price | Change | Sq Ft Price |
|---|---|---|---|---|
| 05/03/2024 05/03/24 | Sold | -- | -- | -- |
| 04/13/2024 04/13/24 | Pending | -- | -- | -- |
| 04/04/2024 04/04/24 | For Sale | $529,900 | -- | $127 / Sq Ft |
Tax History
| Year | Tax Paid | Tax Assessment Tax Assessment Total Assessment is a certain percentage of the fair market value that is determined by local assessors to be the total taxable value of land and additions on the property. | Land | Improvement |
|---|---|---|---|---|
| 2024 | $5,122 | $549,407 | $99,000 | $450,407 |
| 2023 | $5,336 | $573,318 | $99,000 | $474,318 |
| 2022 | $5,336 | $447,933 | $57,500 | $390,433 |
| 2021 | $5,407 | $447,933 | $57,500 | $390,433 |
| 2020 | $4,374 | $379,360 | $57,500 | $321,860 |
| 2019 | $5,204 | $370,368 | $47,040 | $323,328 |
| 2018 | $4,300 | $294,601 | $42,000 | $252,601 |
| 2017 | $4,266 | $294,601 | $42,000 | $252,601 |
| 2016 | $3,884 | $273,227 | $38,500 | $234,727 |
| 2015 | $4,035 | $0 | $0 | $0 |
| 2012 | -- | $273,227 | $38,500 | $234,727 |
Mortgage History
| Date | Status | Loan Amount | Loan Type |
|---|---|---|---|
| Open | $478,123 | FHA | |
| Previous Owner | $300,000 | New Conventional | |
| Previous Owner | $50,000 | Credit Line Revolving | |
| Previous Owner | $30,000 | Credit Line Revolving | |
| Previous Owner | $235,700 | New Conventional | |
| Previous Owner | $25,000 | Unknown | |
| Previous Owner | $224,358 | FHA | |
| Previous Owner | $20,000 | Unknown | |
| Previous Owner | $184,000 | New Conventional |
Deed History
| Date | Type | Sale Price | Title Company |
|---|---|---|---|
| Warranty Deed | -- | Alliance Title | |
| Interfamily Deed Transfer | -- | Pioneertitleco | |
| Interfamily Deed Transfer | -- | -- |
Similar Homes in Pocatello, ID
Source: Snake River Regional MLS
MLS Number: 2164210
APN: RPPPR003100
- 1432 Satterfield Dr
- 2530 Marilyn St
- 1499 Partridge Cove
- 1251 Freeman Ln Unit 17
- 1251 Freeman Ln
- 2820 Summit Dr
- 1491 Surprise Valley Rd
- 1275 Freeman Ln
- 1469 Windsong
- 9217 N Sunset Dr
- 1817 S Fairway Dr
- 1675 Bench Rd
- 2323 Northstar Dr
- 3225 Summit Dr
- 2032 Sunrise Way
- 1978 Diane Ln
- 2861 Lois Ln
- 140 Appaloosa Ave
- 2860 Janet St
- 456 Fairway Dr
