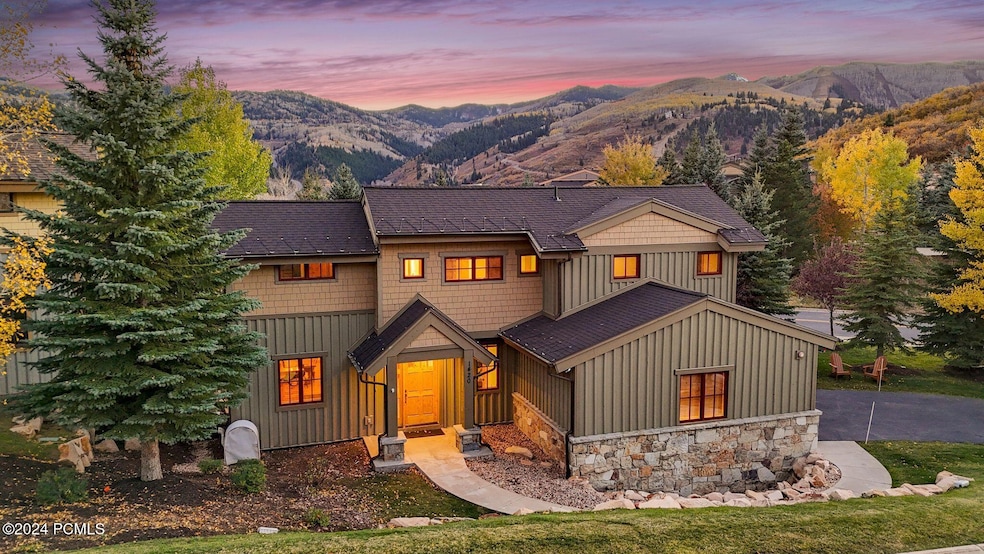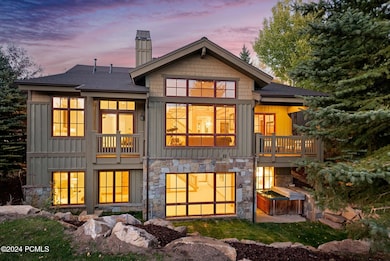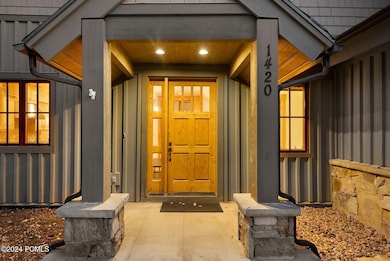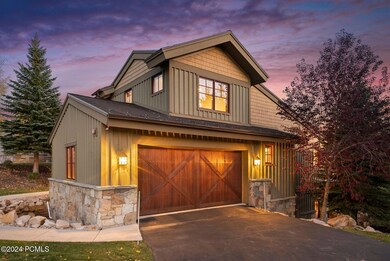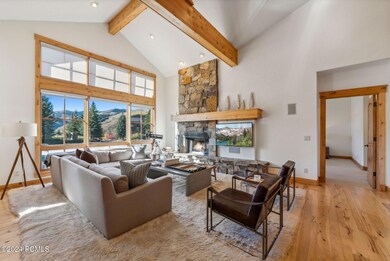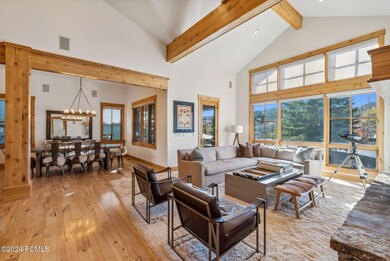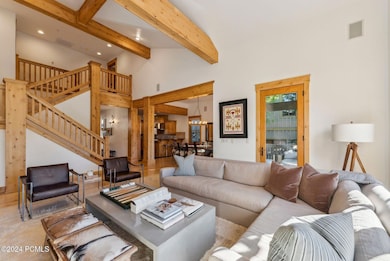
1420 Seasons Dr Park City, UT 84060
Highlights
- Views of Ski Resort
- Spa
- Deck
- McPolin Elementary School Rated A
- Open Floorplan
- Vaulted Ceiling
About This Home
As of March 2025Nestled in the prestigious April Mountain neighborhood in Park City Utah, this stunning home offers an open, sunny floor plan that showcases breathtaking southern views of Park City Mountain Resort. With a design focused on both comfort and style, the property features six spacious bedrooms and six elegant bathrooms, making it perfect for families and entertainers alike. Two luxurious primary suites provide privacy and relaxation, ideal for unwinding after exploring the nearby hiking, biking, and snowshoeing trails. Just minutes from Deer Valley and Park City resorts, the location is a haven for outdoor enthusiasts. Inside, the gourmet kitchen is perfect for casual meals or formal entertaining. Two distinct living rooms offer versatile spaces for both socializing and unwinding, while three fireplaces add warmth and charm. The large windows and spacious outdoor areas create a perfect balance of openness and privacy, while the two-car garage provides ample storage for all your adventures.
Home Details
Home Type
- Single Family
Est. Annual Taxes
- $14,496
Year Built
- Built in 2005
Lot Details
- 3,839 Sq Ft Lot
- South Facing Home
- Southern Exposure
- Landscaped
- Level Lot
- Sprinkler System
HOA Fees
- $1,333 Monthly HOA Fees
Parking
- 2 Car Garage
- Oversized Parking
- Garage Door Opener
Property Views
- Ski Resort
- Mountain
Home Design
- Mountain Contemporary Architecture
- Wood Frame Construction
- Shingle Roof
- Asphalt Roof
- Wood Siding
- Shingle Siding
- Stone Siding
- Concrete Perimeter Foundation
- Stone
Interior Spaces
- 4,806 Sq Ft Home
- Multi-Level Property
- Open Floorplan
- Sound System
- Vaulted Ceiling
- 3 Fireplaces
- Wood Burning Fireplace
- Gas Fireplace
- Great Room
- Family Room
- Formal Dining Room
- Storage
- Sump Pump
Kitchen
- Double Oven
- Gas Range
- Microwave
- Dishwasher
- Disposal
Flooring
- Wood
- Brick
- Stone
Bedrooms and Bathrooms
- 6 Bedrooms
- Primary Bedroom on Main
- Walk-In Closet
- Double Vanity
- Hydromassage or Jetted Bathtub
Laundry
- Laundry Room
- Stacked Washer and Dryer
Home Security
- Home Security System
- Fire and Smoke Detector
- Fire Sprinkler System
Outdoor Features
- Spa
- Deck
- Patio
Utilities
- Forced Air Zoned Heating and Cooling System
- Heating System Uses Natural Gas
- Natural Gas Connected
- Gas Water Heater
- Water Softener is Owned
- Phone Available
- Cable TV Available
Listing and Financial Details
- Assessor Parcel Number Aprmc-13
Community Details
Overview
- Association fees include com area taxes, insurance, maintenance exterior, ground maintenance, management fees, snow removal
- Association Phone (435) 659-6583
- April Mountain Subdivision
Recreation
- Trails
Map
Home Values in the Area
Average Home Value in this Area
Property History
| Date | Event | Price | Change | Sq Ft Price |
|---|---|---|---|---|
| 03/25/2025 03/25/25 | Sold | -- | -- | -- |
| 02/17/2025 02/17/25 | Pending | -- | -- | -- |
| 10/28/2024 10/28/24 | For Sale | $3,950,000 | +132.5% | $822 / Sq Ft |
| 06/03/2016 06/03/16 | Sold | -- | -- | -- |
| 03/15/2016 03/15/16 | Pending | -- | -- | -- |
| 08/05/2015 08/05/15 | For Sale | $1,699,000 | -- | $358 / Sq Ft |
Tax History
| Year | Tax Paid | Tax Assessment Tax Assessment Total Assessment is a certain percentage of the fair market value that is determined by local assessors to be the total taxable value of land and additions on the property. | Land | Improvement |
|---|---|---|---|---|
| 2023 | $20,562 | $3,647,050 | $0 | $3,647,050 |
| 2022 | $12,680 | $1,925,000 | $450,000 | $1,475,000 |
| 2021 | $9,906 | $1,300,000 | $450,000 | $850,000 |
| 2020 | $10,516 | $1,300,000 | $450,000 | $850,000 |
| 2019 | $12,760 | $1,300,000 | $450,000 | $850,000 |
| 2018 | $10,702 | $1,300,000 | $200,000 | $1,100,000 |
| 2017 | $10,557 | $1,350,000 | $250,000 | $1,100,000 |
| 2016 | $11,489 | $1,430,000 | $250,000 | $1,180,000 |
| 2015 | $6,996 | $825,000 | $0 | $0 |
| 2013 | $14,554 | $1,600,000 | $0 | $0 |
Mortgage History
| Date | Status | Loan Amount | Loan Type |
|---|---|---|---|
| Previous Owner | $999,000 | Credit Line Revolving | |
| Previous Owner | $112,000 | New Conventional | |
| Previous Owner | -- | No Value Available | |
| Previous Owner | $1,072,500 | Adjustable Rate Mortgage/ARM | |
| Previous Owner | $1,000,000 | New Conventional |
Deed History
| Date | Type | Sale Price | Title Company |
|---|---|---|---|
| Warranty Deed | -- | Metro Title & Escrow | |
| Warranty Deed | -- | Metro Title & Escrow | |
| Warranty Deed | -- | Coalition Title Agency Inc | |
| Warranty Deed | -- | None Available | |
| Special Warranty Deed | -- | Park City Title |
Similar Homes in the area
Source: Park City Board of REALTORS®
MLS Number: 12404308
APN: APRMC-13
- 1310 Mellow Mountain Rd
- 545 Deer Valley Dr Unit 4
- 505 Deer Valley Dr
- 560 Deer Valley Dr
- 2201 E Outlaw #73 Rd Unit 73
- 1454 Deer Valley Dr N Unit 12
- 1450 Deer Valley Dr N
- 1678 Deer Valley Dr N Unit 53
- 1428 Deer Valley Dr N
- 1404 Deer Valley Dr N
- 1404 Deer Valley Dr N Unit A
- 741 Rossie Hill Dr
- 658 Rossie Hill Dr Unit 3
- 421 Ontario Ave
- 1321 Pinnacle Ct Unit Share F
- 1321 Pinnacle Ct Unit F
- 692 Main St Unit D
- 580 Main St Unit 408
