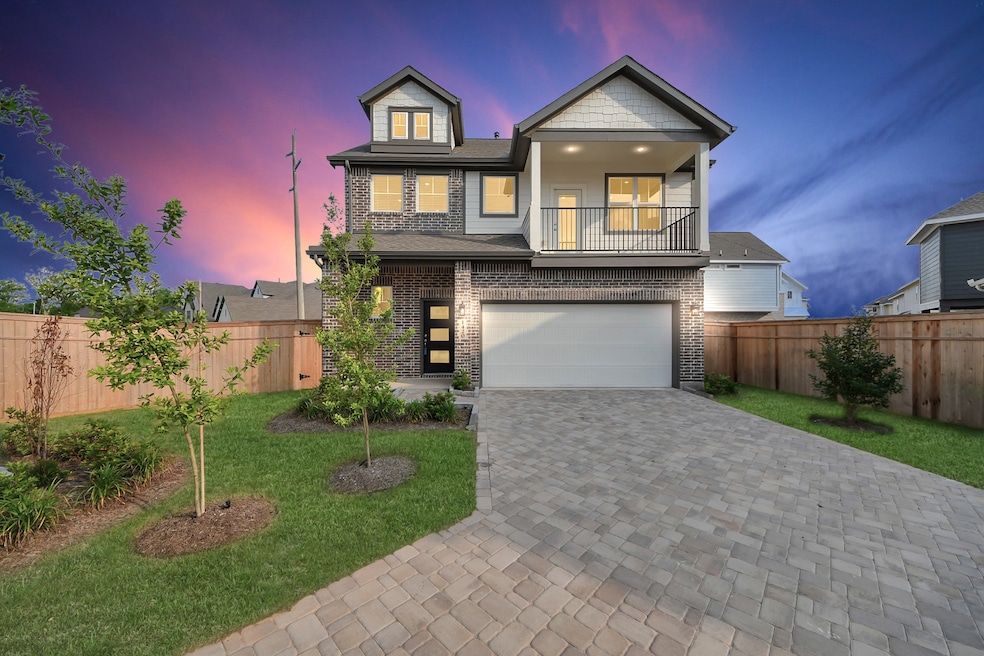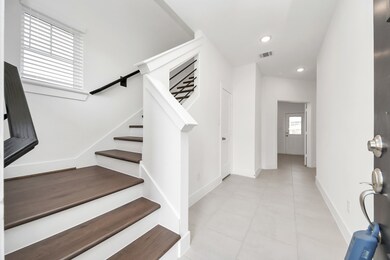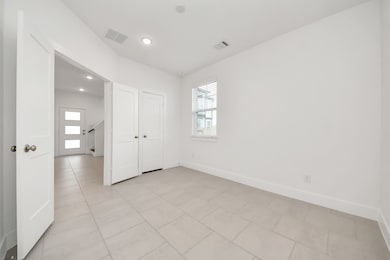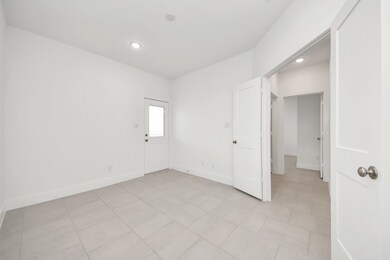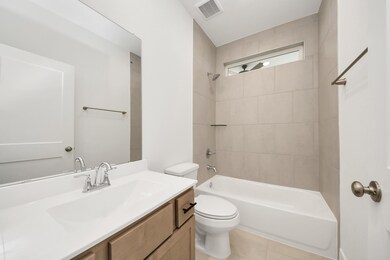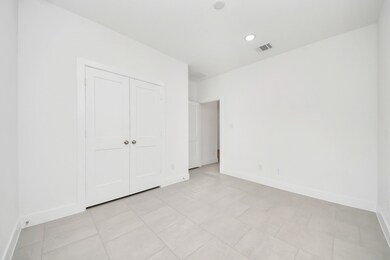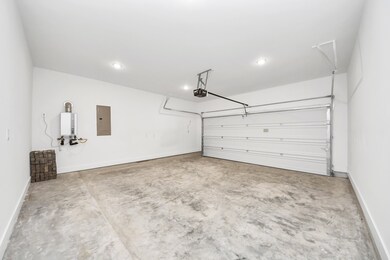1420 Shaded Rock Dr Missouri City, TX 77459
Sienna NeighborhoodHighlights
- Fitness Center
- New Construction
- Clubhouse
- Ronald Thornton Middle Rated A-
- Green Roof
- 4-minute walk to Heritage Park
About This Home
From a decorative cobblestone driveway, you approach this charming two-story home with 3 bedrooms and 2 bathrooms located in the desirable Sienna master-planned community. This home features an inviting open-concept kitchen that flows into a cozy family room with an electric fireplace. The 1st floor features two bedrooms and a full bathroom. On the 2nd floor, unwind in the spacious primary bedroom with an en-suite master bathroom, which comes with dual sinks, a private toilet enclosure, and access to a large walk-in closet. Bask in the fresh air on the covered patio, covered balcony, and private fenced in backyard. Come experience Sienna's resort-style amenities - pools, fitness centers, golf course, club houses, and tons of events for residents to enjoy. Schedule a showing today!
Home Details
Home Type
- Single Family
Year Built
- Built in 2024 | New Construction
Lot Details
- 5,215 Sq Ft Lot
- Northwest Facing Home
- Back Yard Fenced
- Sprinkler System
Parking
- 2 Car Attached Garage
Home Design
- Traditional Architecture
Interior Spaces
- 1,474 Sq Ft Home
- 2-Story Property
- Ceiling Fan
- Electric Fireplace
- Family Room Off Kitchen
- Living Room
- Combination Kitchen and Dining Room
- Fire and Smoke Detector
- Washer and Electric Dryer Hookup
Kitchen
- Breakfast Bar
- Walk-In Pantry
- Convection Oven
- Gas Range
- Microwave
- Dishwasher
- Kitchen Island
- Disposal
Flooring
- Carpet
- Tile
Bedrooms and Bathrooms
- 3 Bedrooms
- 2 Full Bathrooms
- Double Vanity
- Bathtub with Shower
Eco-Friendly Details
- Green Roof
- ENERGY STAR Qualified Appliances
- Energy-Efficient Windows with Low Emissivity
- Energy-Efficient HVAC
- Energy-Efficient Thermostat
- Ventilation
Outdoor Features
- Balcony
- Deck
- Patio
- Terrace
Schools
- Alyssa Ferguson Elementary School
- Thornton Middle School
- Almeta Crawford High School
Utilities
- Zoned Heating and Cooling
- Heating System Uses Gas
- Programmable Thermostat
- No Utilities
Listing and Financial Details
- Property Available on 4/3/25
- Long Term Lease
Community Details
Amenities
- Clubhouse
- Meeting Room
- Party Room
Recreation
- Tennis Courts
- Community Basketball Court
- Pickleball Courts
- Sport Court
- Community Playground
- Fitness Center
- Community Pool
- Dog Park
- Trails
Pet Policy
- No Pets Allowed
Additional Features
- Sienna Subdivision
- Controlled Access
Map
Source: Houston Association of REALTORS®
MLS Number: 58253460
- 1422 Shaded Rock Dr
- 1436 Shaded Rock Dr
- 9010 Emerald Cane Dr
- 9002 Stanley Oak Dr
- 8934 Stanley Oak Dr
- 9010 Pleasant Cove
- 8923 Pleasant Cove
- 9019 Orchard Cove
- 9015 Orchard Cove
- 8911 Emerald Cane Dr
- 8918 Pleasant Cove
- 9231 Fox Bend Ln
- 9411 Plaza Point Dr
- 2334 Calm Channel Ct
- 8914 Milam Grove Dr
- 9007 Serenity Forest
- 9007 Pleasant Cove
- 9003 Orchard Cove
- 9003 Pleasant Cove
- 9026 Pleasant Cove
