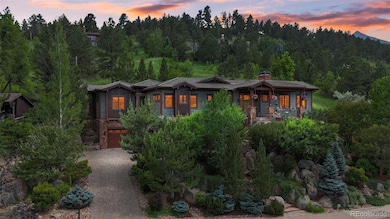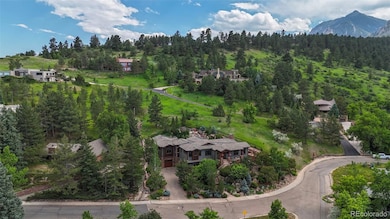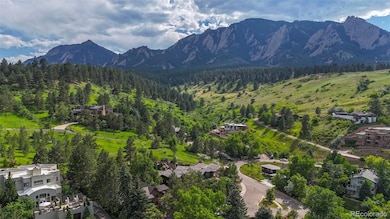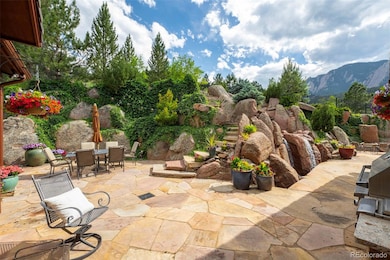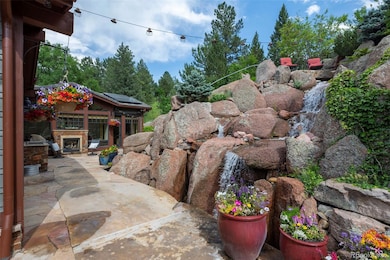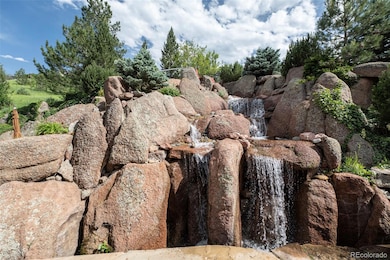
1420 Sierra Dr Boulder, CO 80302
University Hill NeighborhoodEstimated payment $41,656/month
Highlights
- Heated Driveway
- Spa
- Primary Bedroom Suite
- Creekside Elementary School Rated A
- Sauna
- 0.39 Acre Lot
About This Home
Elevate your lifestyle in this extraordinary residence where luxury and natural beauty converge, set-back on a private 17,000+ SQFT lot below Boulder's iconic Flatirons & Chautauqua Park offering dramatic Flatiron VIEWS! Your private outdoor oasis features meticulously manicured xeriscaped grounds with over 750 tons of moss rock, incredible outdoor entertaining spaces, built-in BBQ, fire-pit & the most incredible waterfall/feature you will think you're living next to a flowing Colorado River. Upon entering, you are greeted by an expansive open-concept living space, perfect for entertaining and intimate gatherings alike with a warm lodge-like interior, exposed beams, wood flooring & high ceilings. The living area is bathed in natural light from grand windows highlighting the quality craftsmanship, high-end finishes & gorgeous Flatiron Views that define this home. The gourmet kitchen features top of the line appliances, bespoke cabinetry, a large island with seating area and opens to a grand great room & dining area with fireplace, wet bar & custom forged fixtures. The main level primary suite is a private retreat boasting a generous sized walk-in closet with custom built-ins, a relaxing sitting area with 2-sided fireplace to the back patio and a spa-inspired ensuite bathroom with direct access to the outdoor living space & hot tub. A 2nd main floor bedroom with ensuite bath & large main floor office complete the main floor living space. Retreat to the lower level featuring a fitness room, 2 additional generous sized bedrooms each with ensuite baths offering ample space and privacy for family or guests. After a hike/bike or run on Boulder's world class trails right outside your door, recover in your own private wellness room complete with a sauna, massage table & cold plunge tub. 2-car oversized garage & 2nd oversized 2-car tandem garage with heated driveway. This is a rare gem in Boulder's luxury real estate market!
Listing Agent
RE/MAX of Boulder Brokerage Email: PatrickDolanTeam@gmail.com,303-441-5642 License #266071
Co-Listing Agent
RE/MAX of Boulder Brokerage Email: PatrickDolanTeam@gmail.com,303-441-5642 License #1322079
Home Details
Home Type
- Single Family
Est. Annual Taxes
- $31,028
Year Built
- Built in 2008
Lot Details
- 0.39 Acre Lot
- Northwest Facing Home
- Property is Fully Fenced
- Landscaped
- Rock Outcropping
- Lot Has A Rolling Slope
- Many Trees
Parking
- 4 Car Attached Garage
- Dry Walled Garage
- Tandem Parking
- Heated Driveway
Home Design
- Chalet
- Mountain Contemporary Architecture
- Slab Foundation
- Frame Construction
- Stone Siding
Interior Spaces
- 5,469 Sq Ft Home
- 2-Story Property
- Open Floorplan
- Wet Bar
- Built-In Features
- Vaulted Ceiling
- Gas Fireplace
- Double Pane Windows
- Window Treatments
- Entrance Foyer
- Great Room with Fireplace
- 2 Fireplaces
- Living Room
- Dining Room
- Home Office
- Sauna
- Mountain Views
Kitchen
- Breakfast Area or Nook
- Eat-In Kitchen
- Double Self-Cleaning Oven
- Cooktop with Range Hood
- Warming Drawer
- Microwave
- Dishwasher
- Wine Cooler
- Kitchen Island
- Granite Countertops
- Utility Sink
- Disposal
Flooring
- Wood
- Carpet
- Radiant Floor
- Stone
- Tile
Bedrooms and Bathrooms
- 4 Bedrooms | 2 Main Level Bedrooms
- Fireplace in Primary Bedroom
- Primary Bedroom Suite
- Walk-In Closet
Laundry
- Laundry Room
- Dryer
- Washer
Finished Basement
- Basement Fills Entire Space Under The House
- Interior Basement Entry
- Bedroom in Basement
- 2 Bedrooms in Basement
- Natural lighting in basement
Home Security
- Home Security System
- Carbon Monoxide Detectors
- Fire and Smoke Detector
Eco-Friendly Details
- Smoke Free Home
- Solar Heating System
Outdoor Features
- Spa
- Patio
- Outdoor Water Feature
- Outdoor Fireplace
- Fire Pit
- Exterior Lighting
- Outdoor Gas Grill
- Wrap Around Porch
Schools
- Creekside Elementary School
- Manhattan Middle School
- Boulder High School
Utilities
- Forced Air Heating and Cooling System
- Heating System Uses Natural Gas
- Natural Gas Connected
- Gas Water Heater
- Cable TV Available
Community Details
- No Home Owners Association
- Bellevue Heights Subdivision
Listing and Financial Details
- Exclusions: Sellers Personal Property
- Assessor Parcel Number 1577062-35-004
Map
Home Values in the Area
Average Home Value in this Area
Tax History
| Year | Tax Paid | Tax Assessment Tax Assessment Total Assessment is a certain percentage of the fair market value that is determined by local assessors to be the total taxable value of land and additions on the property. | Land | Improvement |
|---|---|---|---|---|
| 2024 | $31,028 | $359,288 | $165,745 | $193,543 |
| 2023 | $31,028 | $359,288 | $169,430 | $193,543 |
| 2022 | $24,809 | $267,151 | $139,028 | $128,123 |
| 2021 | $23,657 | $274,839 | $143,029 | $131,810 |
| 2020 | $22,755 | $261,419 | $137,066 | $124,353 |
| 2019 | $22,407 | $261,419 | $137,066 | $124,353 |
| 2018 | $21,212 | $244,663 | $97,848 | $146,815 |
| 2017 | $20,549 | $270,488 | $108,176 | $162,312 |
| 2016 | $18,642 | $215,358 | $86,127 | $129,231 |
| 2015 | $17,653 | $157,210 | $79,600 | $77,610 |
| 2014 | $13,218 | $157,210 | $79,600 | $77,610 |
Property History
| Date | Event | Price | Change | Sq Ft Price |
|---|---|---|---|---|
| 04/11/2025 04/11/25 | Price Changed | $7,000,000 | -12.4% | $1,280 / Sq Ft |
| 01/23/2025 01/23/25 | Price Changed | $7,995,000 | -11.2% | $1,462 / Sq Ft |
| 07/12/2024 07/12/24 | For Sale | $9,000,000 | -- | $1,646 / Sq Ft |
Deed History
| Date | Type | Sale Price | Title Company |
|---|---|---|---|
| Warranty Deed | -- | Stewart Title | |
| Quit Claim Deed | -- | None Available | |
| Interfamily Deed Transfer | -- | Trg | |
| Warranty Deed | $1,190,000 | Fahtco | |
| Deed | -- | -- | |
| Deed | -- | -- |
Mortgage History
| Date | Status | Loan Amount | Loan Type |
|---|---|---|---|
| Open | $2,000,000 | New Conventional | |
| Closed | $200,000 | Credit Line Revolving | |
| Closed | $850,000 | Credit Line Revolving | |
| Closed | $1,383,000 | No Value Available | |
| Previous Owner | $1,383,000 | Adjustable Rate Mortgage/ARM | |
| Previous Owner | $850,000 | Credit Line Revolving | |
| Previous Owner | $500,000 | Credit Line Revolving | |
| Previous Owner | $1,381,000 | Adjustable Rate Mortgage/ARM | |
| Previous Owner | $1,970,000 | Adjustable Rate Mortgage/ARM | |
| Previous Owner | $1,950,000 | New Conventional | |
| Previous Owner | $1,950,000 | Stand Alone Refi Refinance Of Original Loan | |
| Previous Owner | $2,360,000 | Construction |
Similar Homes in Boulder, CO
Source: REcolorado®
MLS Number: 3468362
APN: 1577062-35-004

