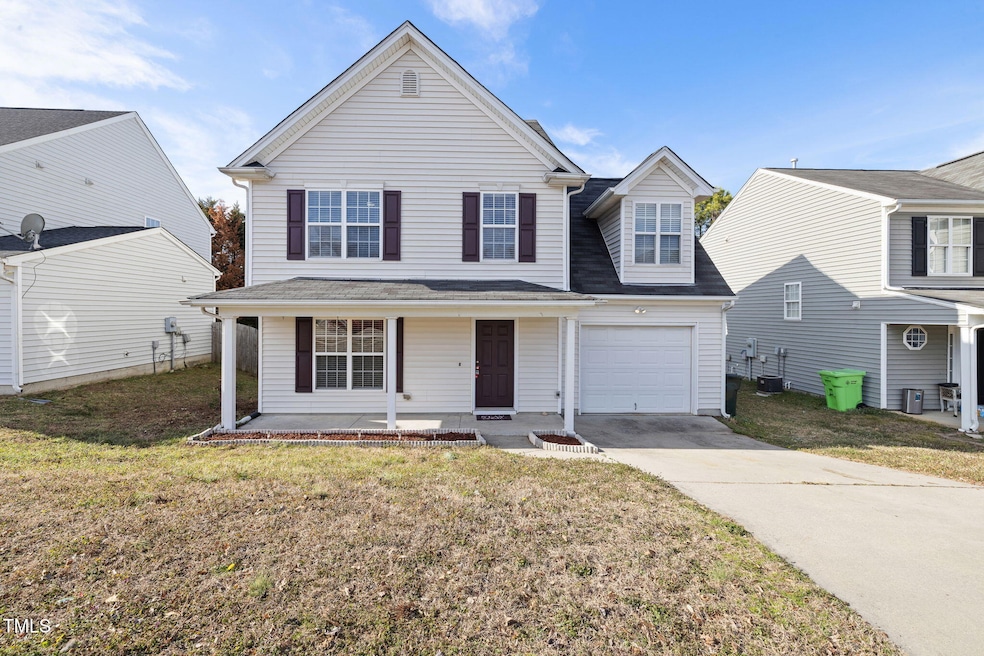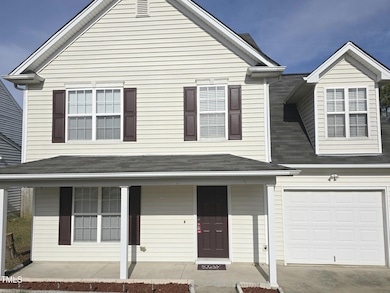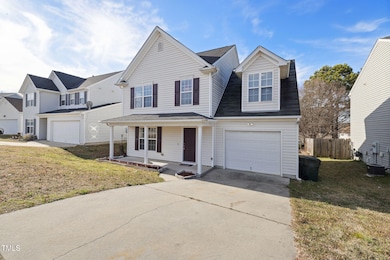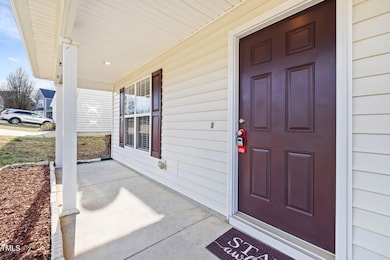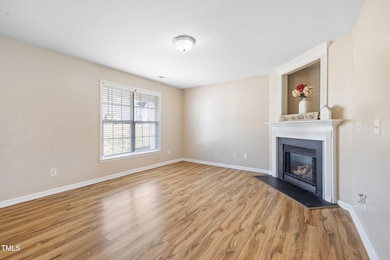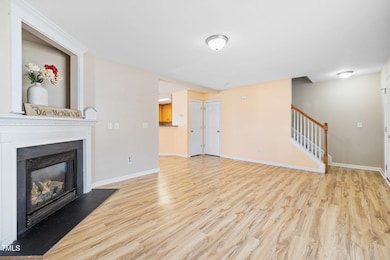
1420 Springshire Ct Raleigh, NC 27610
Walnut Creek NeighborhoodEstimated payment $2,162/month
Highlights
- Property is near a clubhouse
- Traditional Architecture
- Cul-De-Sac
- Deck
- Community Pool
- Shutters
About This Home
Great 4-bedroom home with 2 1/2 bath and a fireplace, new carpeting, new water heater and blinds. Enjoy front porch. Come visit Walnut Creek Subdivision and see move-in ready home! 1420 Springshire Court is on a cul-de-sac. Home has large entertainment outside area with a patio and new deck for outdoor entertainment. HOA includes pool . Open kitchen to dining area to be around your guests. All appliances convey!
Read Private Remark, Buyer Incentive
Home Details
Home Type
- Single Family
Est. Annual Taxes
- $2,808
Year Built
- Built in 2005
Lot Details
- 4,792 Sq Ft Lot
- Lot Dimensions are 50x93x50x93
- Cul-De-Sac
- Interior Lot
- Cleared Lot
HOA Fees
- $42 Monthly HOA Fees
Parking
- 2 Car Attached Garage
- Front Facing Garage
- 2 Open Parking Spaces
Home Design
- Traditional Architecture
- Slab Foundation
- Shingle Roof
- Vinyl Siding
Interior Spaces
- 1,706 Sq Ft Home
- 2-Story Property
- Shutters
- Blinds
- Living Room
- Dining Room
- Pull Down Stairs to Attic
Kitchen
- Built-In Electric Oven
- Built-In Electric Range
Flooring
- Carpet
- Laminate
Bedrooms and Bathrooms
- 4 Bedrooms
Laundry
- Laundry Room
- Dryer
Outdoor Features
- Deck
- Patio
Location
- Property is near a clubhouse
Schools
- Wake County Schools Elementary And Middle School
- Wake County Schools High School
Utilities
- Forced Air Heating and Cooling System
- Heating System Uses Natural Gas
- Gas Water Heater
- Cable TV Available
Listing and Financial Details
- Assessor Parcel Number 1723.18,30-30-3795.000
Community Details
Overview
- Association fees include ground maintenance
- Residence Property Management Association
- Walnut Creek Subdivision
Recreation
- Community Pool
Map
Home Values in the Area
Average Home Value in this Area
Tax History
| Year | Tax Paid | Tax Assessment Tax Assessment Total Assessment is a certain percentage of the fair market value that is determined by local assessors to be the total taxable value of land and additions on the property. | Land | Improvement |
|---|---|---|---|---|
| 2024 | $2,808 | $321,063 | $70,000 | $251,063 |
| 2023 | $2,145 | $194,950 | $30,000 | $164,950 |
| 2022 | $1,994 | $194,950 | $30,000 | $164,950 |
| 2021 | $1,917 | $194,950 | $30,000 | $164,950 |
| 2020 | $1,882 | $194,950 | $30,000 | $164,950 |
| 2019 | $1,666 | $142,053 | $30,000 | $112,053 |
| 2018 | $1,572 | $142,053 | $30,000 | $112,053 |
| 2017 | $1,498 | $142,053 | $30,000 | $112,053 |
| 2016 | $1,467 | $142,053 | $30,000 | $112,053 |
| 2015 | -- | $147,323 | $32,000 | $115,323 |
| 2014 | -- | $147,323 | $32,000 | $115,323 |
Property History
| Date | Event | Price | Change | Sq Ft Price |
|---|---|---|---|---|
| 04/14/2025 04/14/25 | Price Changed | $338,000 | -0.6% | $198 / Sq Ft |
| 02/25/2025 02/25/25 | For Sale | $340,000 | -- | $199 / Sq Ft |
Deed History
| Date | Type | Sale Price | Title Company |
|---|---|---|---|
| Warranty Deed | $148,000 | Attorney | |
| Warranty Deed | $132,000 | None Available | |
| Warranty Deed | $50,000 | -- |
Mortgage History
| Date | Status | Loan Amount | Loan Type |
|---|---|---|---|
| Open | $145,319 | FHA | |
| Previous Owner | $139,856 | FHA | |
| Previous Owner | $137,989 | FHA | |
| Previous Owner | $138,649 | FHA | |
| Previous Owner | $138,040 | FHA | |
| Previous Owner | $105,440 | Purchase Money Mortgage | |
| Previous Owner | $26,360 | Stand Alone Second | |
| Previous Owner | $45,000 | Purchase Money Mortgage |
About the Listing Agent

Hello, I'm Jenny- yes that is my first name- youngest of 6 kids with a military husband, married to a Special Forces paratrooper - my parents figured they shorten times after a few! I am also a proud mom of two beautiful daughters and grandma (Oma) to 5 grandchildren. Some grandchildren have shown homes with me and are learning at a young age(5). I am committed advisor- and sometimes a counselor...with a passion for helping clients through the journey of selling and buying homes. With a
Jenny's Other Listings
Source: Doorify MLS
MLS Number: 10078429
APN: 1723.18-30-3795-000
- 1320 Rushing Creek Pkwy
- 1432 Noble Creek Ln
- 1620 Briarmont Ct
- 2000 Muddy Creek Ct
- 2114 Stoney Spring Dr
- 2118 Stoney Spring Dr
- 3513 Diamond Springs Dr
- 2306 Stoney Spring Dr
- 3905 Joe and Ruth Lee Dr
- 3928 Mike Levi Ct
- 1004 Carlisle St
- 644 Sunnybrook Rd
- 704 Sunnybrook Rd
- 640 Sunnybrook Rd
- 911 Williams Rd
- 833 Rawls Dr
- 655 Sunnybrook Rd
- 620 Sunnybrook Rd
- 3305 Friar Tuck Rd
- 769 Rawls Dr
