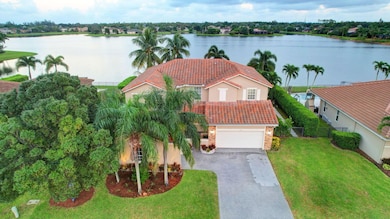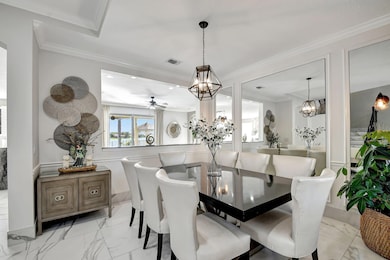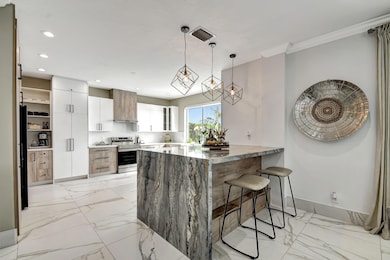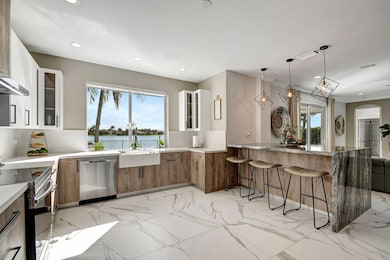
1420 Stonehaven Estates Dr West Palm Beach, FL 33411
Estimated payment $7,860/month
Highlights
- Lake Front
- Gated with Attendant
- Clubhouse
- Equestrian Trails Elementary School Rated A
- Free Form Pool
- Roman Tub
About This Home
Fabulous renovated former model home (4/3/3) on an enormous lake with a heated pool and fenced yard. Exceeding $300,000 in upgrades incudes marble porcelain floors throughout downstairs and wood look tile upstairs, full impact glass, 2 new A/C's, 2 remodeled bathrooms, new pool tile, pool heater & stone waterfall. Also recently, the pool decking was transformed with marble and a firepit was added, the kitchen was totally renovated and even the garage was resurfaced with an epoxy flake finish. The totally remodeled gourmet kitchen has new contemporary cabinets with pullouts, white quartz counters, grey marble eat-in counter, new Samsung stainless steel appliances, farmhouse sink overlooking the pool and lake and large walk-in pantry. A bedroom and a full cabana bath are on the main level
Home Details
Home Type
- Single Family
Est. Annual Taxes
- $10,438
Year Built
- Built in 2000
Lot Details
- 10,310 Sq Ft Lot
- Lake Front
- Fenced
- Sprinkler System
- Property is zoned PUD
HOA Fees
- $320 Monthly HOA Fees
Parking
- 3 Car Attached Garage
- Garage Door Opener
- Driveway
Property Views
- Lake
- Pool
Home Design
- Mediterranean Architecture
- Barrel Roof Shape
Interior Spaces
- 3,535 Sq Ft Home
- 2-Story Property
- Built-In Features
- High Ceiling
- Ceiling Fan
- French Doors
- Family Room
- Formal Dining Room
- Den
- Loft
- Ceramic Tile Flooring
- Fire and Smoke Detector
Kitchen
- Eat-In Kitchen
- Breakfast Bar
- Electric Range
- Microwave
- Ice Maker
- Dishwasher
- Disposal
Bedrooms and Bathrooms
- 4 Bedrooms
- Split Bedroom Floorplan
- Closet Cabinetry
- Walk-In Closet
- 3 Full Bathrooms
- Dual Sinks
- Roman Tub
- Jettted Tub and Separate Shower in Primary Bathroom
Laundry
- Laundry Room
- Dryer
- Washer
- Laundry Tub
Outdoor Features
- Free Form Pool
- Balcony
- Open Patio
Schools
- Equestrian Trails Elementary School
- Emerald Cove Middle School
- Palm Beach Central High School
Utilities
- Central Heating and Cooling System
- Electric Water Heater
- Cable TV Available
Listing and Financial Details
- Assessor Parcel Number 00424407010001810
- Seller Considering Concessions
Community Details
Overview
- Association fees include management, common areas, cable TV, recreation facilities, security, internet
- Stonehaven Estates Subdivision, Bed & Bath Downstairs Floorplan
Amenities
- Clubhouse
- Community Wi-Fi
Recreation
- Tennis Courts
- Community Pool
- Park
- Trails
Security
- Gated with Attendant
- Resident Manager or Management On Site
Map
Home Values in the Area
Average Home Value in this Area
Tax History
| Year | Tax Paid | Tax Assessment Tax Assessment Total Assessment is a certain percentage of the fair market value that is determined by local assessors to be the total taxable value of land and additions on the property. | Land | Improvement |
|---|---|---|---|---|
| 2024 | $10,438 | $585,825 | -- | -- |
| 2023 | $10,547 | $532,568 | $227,851 | $503,564 |
| 2022 | $9,125 | $484,153 | $0 | $0 |
| 2021 | $8,124 | $440,139 | $103,010 | $337,129 |
| 2020 | $6,856 | $404,313 | $103,010 | $301,303 |
| 2019 | $6,795 | $356,348 | $100,000 | $256,348 |
| 2018 | $7,044 | $384,063 | $103,818 | $280,245 |
| 2017 | $6,895 | $371,732 | $98,875 | $272,857 |
| 2016 | $6,911 | $362,844 | $0 | $0 |
| 2015 | $6,891 | $347,313 | $0 | $0 |
| 2014 | $6,348 | $315,739 | $0 | $0 |
Property History
| Date | Event | Price | Change | Sq Ft Price |
|---|---|---|---|---|
| 02/09/2025 02/09/25 | For Sale | $1,195,000 | +107.8% | $338 / Sq Ft |
| 10/13/2020 10/13/20 | Sold | $575,000 | +3.6% | $163 / Sq Ft |
| 09/13/2020 09/13/20 | Pending | -- | -- | -- |
| 09/11/2020 09/11/20 | For Sale | $554,900 | +9.0% | $157 / Sq Ft |
| 12/02/2019 12/02/19 | Sold | $509,000 | -8.9% | $166 / Sq Ft |
| 11/02/2019 11/02/19 | Pending | -- | -- | -- |
| 05/25/2019 05/25/19 | For Sale | $559,000 | -- | $182 / Sq Ft |
Deed History
| Date | Type | Sale Price | Title Company |
|---|---|---|---|
| Warranty Deed | $575,000 | Exceptional Title Ins Agcy | |
| Warranty Deed | $509,999 | Attorney | |
| Interfamily Deed Transfer | -- | None Available | |
| Warranty Deed | $550,000 | Universal Land Title Inc | |
| Warranty Deed | $418,500 | Commerce Title Company |
Mortgage History
| Date | Status | Loan Amount | Loan Type |
|---|---|---|---|
| Open | $460,000 | New Conventional | |
| Previous Owner | $484,350 | New Conventional | |
| Previous Owner | $53,000 | New Conventional | |
| Previous Owner | $440,000 | New Conventional | |
| Previous Owner | $200,000 | Unknown | |
| Previous Owner | $155,000 | Purchase Money Mortgage | |
| Closed | $55,000 | No Value Available |
About the Listing Agent
Leslie's Other Listings
Source: BeachesMLS
MLS Number: R11060770
APN: 00-42-44-07-01-000-1810
- 9866 Via Elegante
- 9421 Bristol Ridge Ct
- 9863 Royal Cardigan Way
- 1848 Via Castello
- 9436 Granite Ridge Ln
- 9565 Via Elegante
- 1454 Newhaven Point Ln
- 9772 Via Grandezza W
- 1914 Via Castello
- 9690 Via Grandezza E
- 9857 Via Grande W
- 9925 Woodworth Ct
- 9910 Shepard Place
- 1796 Barnstable Rd
- 1868 Barnstable Rd
- 9895 Shepard Place
- 1904 Barnstable Rd
- 9257 Via Grande W
- 1724 Barnstable Rd
- 10494 Pelican Dr






