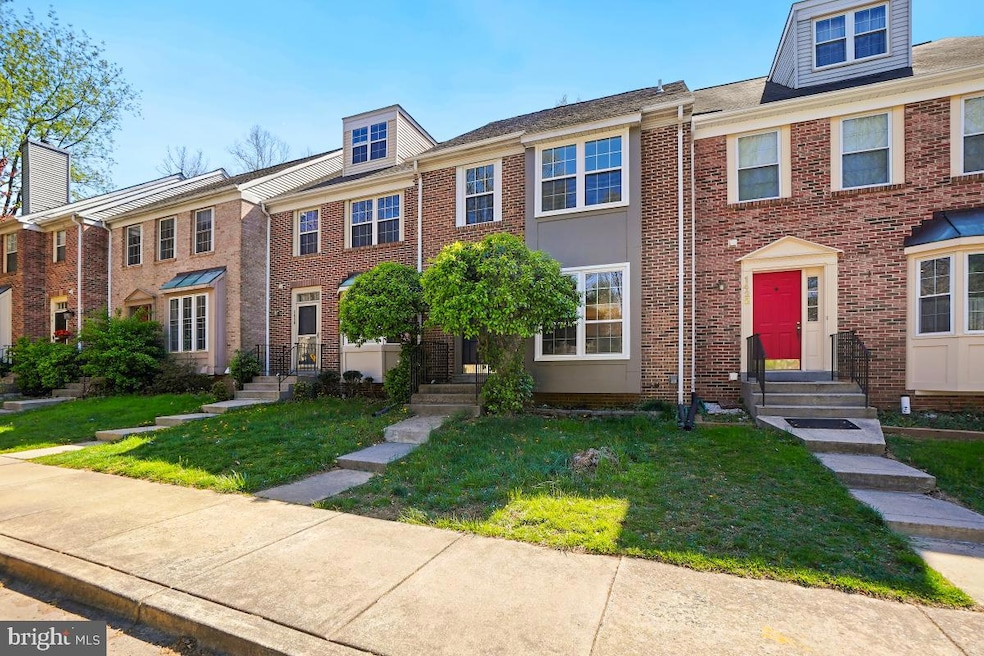
1420 Wake Forest Dr Gaithersburg, MD 20879
Estimated payment $3,038/month
Highlights
- Colonial Architecture
- Traditional Floor Plan
- Attic
- Deck
- Wood Flooring
- Community Pool
About This Home
Immaculate bright townhome, freshly painted and with new windows, offers 3 bedrooms and 2.5 baths in the desirable Woodland Hills community with loads of updates and upgrades.
Refinished hardwood floors run through the main level with a dining area and step down to the living room. A wood burning fireplace is the focal point of the living area and there is a slider to the expansive deck with pergola.
The eat in kitchen in the front of the home has a pass through to the dining and living room combination. The kitchen has new quartz counters, new sink and faucet, freshly painted cabinets and plenty of natural light.
The upstairs offers a large primary bedroom with vaulted ceilings, two closets and a bath ensuite. The other two bedrooms share a full hall bath with a new toilet and a reglazed tub. Both baths feature freshly painted cabinets.
The finished walk out lower level has a finished rec room, den and laundry/storage area. The basement slider takes you out to the large back yard.
Woodland Hills, a private enclave that lives up to its name with plenty of trees, a tot lot and tennis courts, plus a pool that is a short walk. Close to shopping, Costco, the Spectrum complex with restaurants and the Gaithersburg library. Very close to 270 with the Watkins Mill and Montgomery Village exits.
Townhouse Details
Home Type
- Townhome
Est. Annual Taxes
- $4,458
Year Built
- Built in 1987
Lot Details
- 1,800 Sq Ft Lot
- Northeast Facing Home
HOA Fees
- $99 Monthly HOA Fees
Home Design
- Colonial Architecture
- Slab Foundation
- Frame Construction
Interior Spaces
- Property has 3 Levels
- Traditional Floor Plan
- Recessed Lighting
- Wood Burning Fireplace
- Combination Dining and Living Room
- Attic
Kitchen
- Breakfast Area or Nook
- Eat-In Kitchen
- Electric Oven or Range
- Range Hood
- Dishwasher
- Disposal
Flooring
- Wood
- Carpet
Bedrooms and Bathrooms
- 3 Bedrooms
- En-Suite Bathroom
- Bathtub with Shower
Laundry
- Dryer
- Washer
Partially Finished Basement
- Walk-Out Basement
- Exterior Basement Entry
- Laundry in Basement
- Basement Windows
Parking
- Parking Lot
- Unassigned Parking
Outdoor Features
- Deck
Schools
- Watkins Mill Elementary School
- Montgomery Village Middle School
- Watkins Mill High School
Utilities
- Central Air
- Heat Pump System
- Electric Water Heater
Listing and Financial Details
- Tax Lot 217
- Assessor Parcel Number 160901842822
Community Details
Overview
- Association fees include management, pool(s), trash
- Woodland Hills HOA
- Woodland Hills Subdivision
Recreation
- Tennis Courts
- Community Playground
- Community Pool
Map
Home Values in the Area
Average Home Value in this Area
Tax History
| Year | Tax Paid | Tax Assessment Tax Assessment Total Assessment is a certain percentage of the fair market value that is determined by local assessors to be the total taxable value of land and additions on the property. | Land | Improvement |
|---|---|---|---|---|
| 2024 | $4,458 | $324,333 | $0 | $0 |
| 2023 | $4,163 | $304,000 | $150,000 | $154,000 |
| 2022 | $3,906 | $291,133 | $0 | $0 |
| 2021 | $3,574 | $278,267 | $0 | $0 |
| 2020 | $3,574 | $265,400 | $120,000 | $145,400 |
| 2019 | $3,464 | $258,467 | $0 | $0 |
| 2018 | $3,379 | $251,533 | $0 | $0 |
| 2017 | $3,328 | $244,600 | $0 | $0 |
| 2016 | -- | $237,367 | $0 | $0 |
| 2015 | $3,954 | $230,133 | $0 | $0 |
| 2014 | $3,954 | $222,900 | $0 | $0 |
Property History
| Date | Event | Price | Change | Sq Ft Price |
|---|---|---|---|---|
| 04/18/2025 04/18/25 | For Sale | $460,000 | -- | $251 / Sq Ft |
Deed History
| Date | Type | Sale Price | Title Company |
|---|---|---|---|
| Deed | $102,200 | -- |
Similar Homes in the area
Source: Bright MLS
MLS Number: MDMC2175988
APN: 09-01842822
- 19 Windbrooke Cir
- 411 Christopher Ave Unit 74
- 431 Christopher Ave Unit 23
- 435 Christopher Ave Unit 12
- 437 Christopher Ave Unit 13
- 1104 Southern Night Ln
- 18520 Boysenberry Dr Unit 232
- 18521 Boysenberry Dr Unit 241-171
- 18503 Boysenberry Dr
- 18502 Boysenberry Dr
- 18502 Boysenberry Dr
- 18510 Boysenberry Dr Unit 179
- 18529 Boysenberry Dr Unit 303
- 9931 Lake Landing Rd
- 18911 Smoothstone Way Unit 6
- 10132 Hellingly Place
- 10108 Hellingly Place
- 18747 Walkers Choice Rd
- 9731 Hellingly Place
- 9713 Hellingly Place






