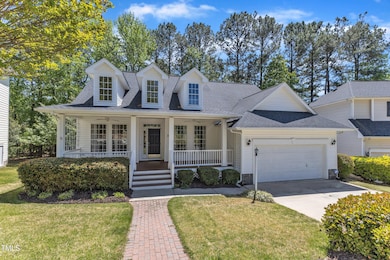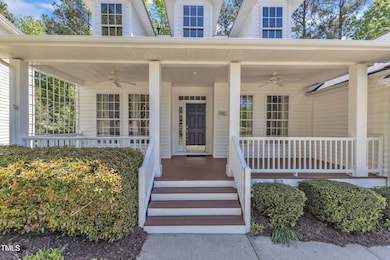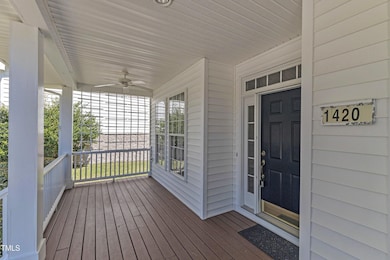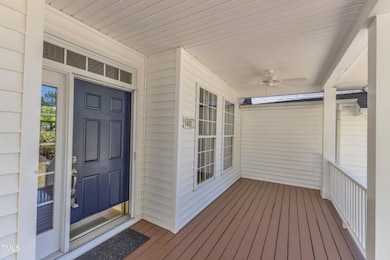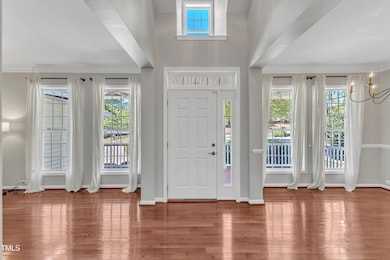
Estimated payment $4,098/month
Highlights
- Hot Property
- Deck
- Transitional Architecture
- Scotts Ridge Elementary School Rated A
- Vaulted Ceiling
- Wood Flooring
About This Home
Charming home in sought-after Dogwood Ridge with timeless curb appeal, white picket fence & brick sidewalk entry! 3BR, 2.5BA, 2,314 sq ft with 1st-floor owner's suite featuring jetted tub, tiled shower, dual vanity & walk-in closet. Two-story grand foyer, vaulted family room with gas fireplace & catwalk overlook. Bright kitchen with quartz counters, gas range, bar seating & breakfast nook. Formal dining, den/office, laundry room & powder room all on main level. Two upstairs bedrooms, updated tiled bath & versatile enclosed loft. Hardwood floors throughout main level, plantation shutters, fresh paint, updated fixtures. Enjoy a covered rocking chair front porch, deck & stone patio, flat fenced yard, encapsulated crawl space, gutter guards & front yard irrigation. Roof (2019), 2 HVAC units (~3 yrs), tankless water heater. Community pool w/ swim team & tennis. Top-rated schools & great location near highways, shopping & dining. Refrigerator, washer & dryer convey. HOA $51/mo.
Home Details
Home Type
- Single Family
Est. Annual Taxes
- $5,097
Year Built
- Built in 1999
Lot Details
- Front Yard Fenced and Back Yard
- Vinyl Fence
- Landscaped
- Irrigation Equipment
HOA Fees
- $51 Monthly HOA Fees
Parking
- 2 Car Attached Garage
- Front Facing Garage
- Garage Door Opener
- Private Driveway
Home Design
- Transitional Architecture
- Traditional Architecture
- Raised Foundation
- Shingle Roof
- Vinyl Siding
Interior Spaces
- 2,314 Sq Ft Home
- 1-Story Property
- Crown Molding
- Smooth Ceilings
- Vaulted Ceiling
- Gas Fireplace
- Entrance Foyer
- Family Room with Fireplace
- Breakfast Room
- Dining Room
- Home Office
- Storage
- Basement
- Crawl Space
- Scuttle Attic Hole
- Security System Owned
Kitchen
- Eat-In Kitchen
- Gas Range
- Microwave
- Plumbed For Ice Maker
- Dishwasher
- Quartz Countertops
- Disposal
Flooring
- Wood
- Carpet
- Tile
- Vinyl
Bedrooms and Bathrooms
- 3 Bedrooms
- Walk-In Closet
- Primary bathroom on main floor
- Private Water Closet
- Whirlpool Bathtub
- Shower Only in Primary Bathroom
- Walk-in Shower
Laundry
- Laundry Room
- Laundry on main level
- Dryer
- Washer
Outdoor Features
- Deck
- Patio
- Front Porch
Schools
- Scotts Ridge Elementary School
- Apex Middle School
- Apex High School
Utilities
- Forced Air Heating and Cooling System
- Heating System Uses Natural Gas
- Natural Gas Connected
- Tankless Water Heater
- High Speed Internet
- Cable TV Available
Listing and Financial Details
- Assessor Parcel Number 0732603795
Community Details
Overview
- Association fees include ground maintenance
- Dogwood Ridge HOA Rs Fincher Association, Phone Number (919) 362-1460
- Dogwood Ridge Subdivision
Recreation
- Tennis Courts
- Community Pool
Map
Home Values in the Area
Average Home Value in this Area
Tax History
| Year | Tax Paid | Tax Assessment Tax Assessment Total Assessment is a certain percentage of the fair market value that is determined by local assessors to be the total taxable value of land and additions on the property. | Land | Improvement |
|---|---|---|---|---|
| 2024 | $5,097 | $594,859 | $190,000 | $404,859 |
| 2023 | $4,244 | $385,085 | $68,000 | $317,085 |
| 2022 | $3,984 | $385,085 | $68,000 | $317,085 |
| 2021 | $3,832 | $385,085 | $68,000 | $317,085 |
| 2020 | $3,794 | $385,085 | $68,000 | $317,085 |
| 2019 | $3,628 | $317,727 | $68,000 | $249,727 |
| 2018 | $3,418 | $317,727 | $68,000 | $249,727 |
| 2017 | $3,181 | $317,727 | $68,000 | $249,727 |
| 2016 | $3,135 | $317,727 | $68,000 | $249,727 |
| 2015 | $2,964 | $293,108 | $68,000 | $225,108 |
| 2014 | -- | $293,108 | $68,000 | $225,108 |
Property History
| Date | Event | Price | Change | Sq Ft Price |
|---|---|---|---|---|
| 04/18/2025 04/18/25 | For Sale | $649,000 | +3.0% | $280 / Sq Ft |
| 06/21/2024 06/21/24 | Sold | $630,000 | 0.0% | $278 / Sq Ft |
| 05/18/2024 05/18/24 | Pending | -- | -- | -- |
| 05/16/2024 05/16/24 | For Sale | $630,000 | 0.0% | $278 / Sq Ft |
| 04/22/2024 04/22/24 | Pending | -- | -- | -- |
| 04/13/2024 04/13/24 | For Sale | $630,000 | -- | $278 / Sq Ft |
Deed History
| Date | Type | Sale Price | Title Company |
|---|---|---|---|
| Warranty Deed | $630,000 | Tryon Title Agency Llc | |
| Warranty Deed | $210,000 | -- |
Mortgage History
| Date | Status | Loan Amount | Loan Type |
|---|---|---|---|
| Open | $441,000 | New Conventional | |
| Previous Owner | $50,000 | Credit Line Revolving | |
| Previous Owner | $28,000 | New Conventional | |
| Previous Owner | $79,000 | Unknown | |
| Previous Owner | $105,000 | Balloon |
About the Listing Agent

As a Raleigh area native, Jennifer Coleman brings years of local knowledge and experience to the ReDefined Real Estate Group powered by the Coldwell Banker/Advantage team. Specializing in residential real estate, Jennifer brings her love of community and focuses on finding the perfect property for every client. Having sold homes all over the Triangle, Wake, Chatham, Durham, Johnston, and Harnett counties, she prides herself in being the agent that helps clients find the right location for them
Jennifer's Other Listings
Source: Doorify MLS
MLS Number: 10090362
APN: 0732.19-60-3795-000
- 1276 Dalgarven Dr
- 402 Vatersay Dr
- 556 Village Loop Dr
- 1310 Red Twig Rd
- 1526 Town Home Dr
- 1116 Silky Dogwood Trail
- 109 Homegate Cir
- 504 Cameron Glen Dr
- 106 Kenneil Ct
- 308 Burnt Pine Ct
- 214 Pine Nut Ln
- 113 Hawkscrest Ct
- 0 Jb Morgan Rd Unit 10051948
- 101 Rustic Pine Ct
- 1800 Pierre Place
- 1003 Fairfax Woods Dr
- 1009 Bexley Hills Bend
- 120 Cypress View Way
- 1407 Grappenhall Dr
- 1680 Mint River Dr

