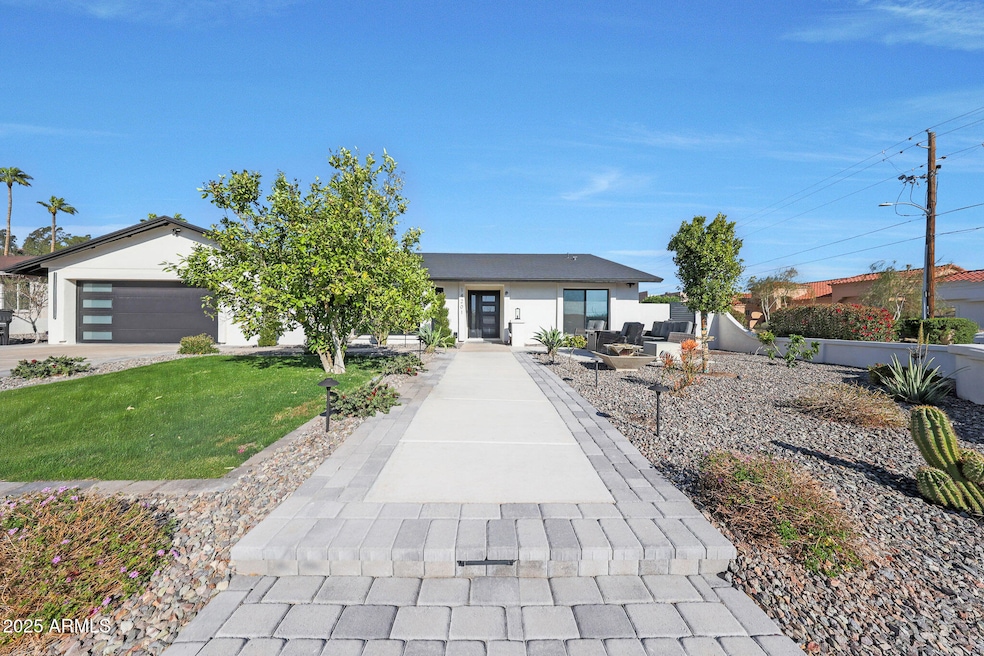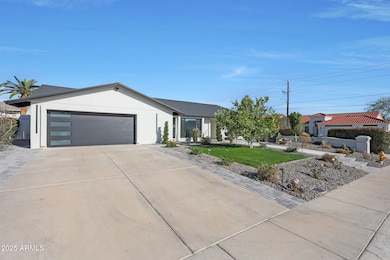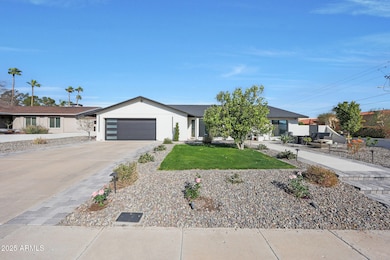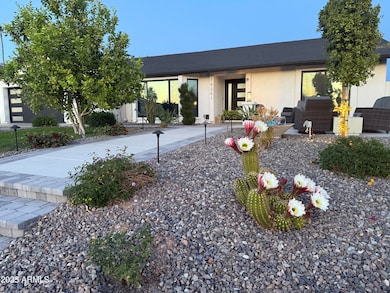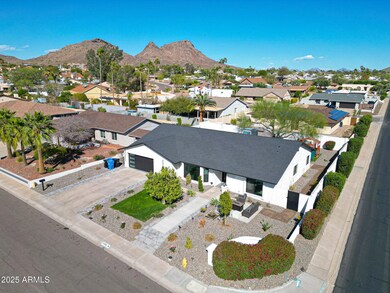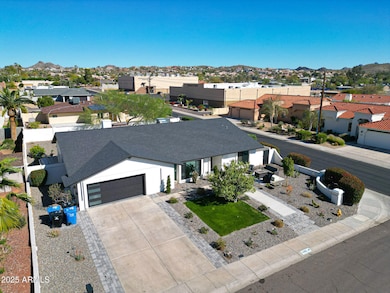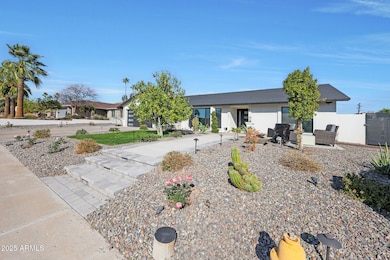
14201 N 10th St Phoenix, AZ 85022
Moon Valley NeighborhoodEstimated payment $4,144/month
Highlights
- 0.23 Acre Lot
- Mountain View
- Corner Lot
- Shadow Mountain High School Rated A-
- 1 Fireplace
- Granite Countertops
About This Home
Stunning Fully Renovated 3-Bed, 2-Bath Home - 2,393 Sq Ft of Modern Comfort & StyleStep into luxury with this fully renovated masterpiece, offering 2,393 square feet of beautifully designed living space. From top to bottom, every inch of this home has been updated with care, quality, and attention to detail. Located in a peaceful and well-established neighborhood, this 3-bedroom, 2-bath home is a perfect blend of comfort, functionality, and style. Key Features:" Spacious Layout: Enjoy an open-concept floor plan with generous living areas, ideal for both relaxing and entertaining." Modern Kitchen: Fully updated with premium cabinetry, elegant countertops, high-end stainless steel appliances, and stylish finishes." Luxury Bathrooms: Two fully remodeled bathrooms with contemporary fixtures, designer tile work, and spa-inspired touches." New HVAC & Air Conditioning: Brand-new HVAC system and air conditioning provide year-round comfort and energy efficiency." New Roof: A brand-new roof ensures peace of mind for years to come." Immaculate Landscaping: Professionally designed and fully decorated with mature trees and fresh greenery that add beauty and private" Move-In Ready: Everything from floors to fixtures has been upgraded, so you can simply move in and enjoy.Additional Highlights:" Updated plumbing and electrical" Energy-efficient windows and insulation" Fresh interior and exterior paint" Large backyard perfect for entertaining or relaxing" Plenty of natural light throughout" Spacious bedrooms with ample closet spaceThis home is not just a renovationit's a complete transformation. Whether you're a growing family, a first-time buyer, or simply looking for a turnkey home with timeless appeal, this property is the perfect fit.Don't miss your chance to own this incredible home! Come see the beauty and craftsmanship for yourself.
Home Details
Home Type
- Single Family
Est. Annual Taxes
- $2,241
Year Built
- Built in 1981
Lot Details
- 9,976 Sq Ft Lot
- Block Wall Fence
- Corner Lot
- Front and Back Yard Sprinklers
- Sprinklers on Timer
- Grass Covered Lot
Parking
- 4 Open Parking Spaces
- 2 Car Garage
Home Design
- Roof Updated in 2023
- Wood Frame Construction
- Composition Roof
Interior Spaces
- 2,393 Sq Ft Home
- 1-Story Property
- Ceiling Fan
- 1 Fireplace
- Double Pane Windows
- Mountain Views
Kitchen
- Kitchen Updated in 2023
- Eat-In Kitchen
- Built-In Microwave
- Kitchen Island
- Granite Countertops
Flooring
- Floors Updated in 2023
- Tile Flooring
Bedrooms and Bathrooms
- 3 Bedrooms
- Bathroom Updated in 2023
- Primary Bathroom is a Full Bathroom
- 2 Bathrooms
- Dual Vanity Sinks in Primary Bathroom
- Bathtub With Separate Shower Stall
Schools
- Hidden Hills Elementary School
- Shea Middle School
- Shadow Mountain High School
Utilities
- Cooling System Updated in 2023
- Mini Split Air Conditioners
- Heating unit installed on the ceiling
- Mini Split Heat Pump
Community Details
- No Home Owners Association
- Association fees include no fees
- Gold Key Estates Unit 2 Subdivision
Listing and Financial Details
- Tax Lot 112
- Assessor Parcel Number 214-46-113
Map
Home Values in the Area
Average Home Value in this Area
Tax History
| Year | Tax Paid | Tax Assessment Tax Assessment Total Assessment is a certain percentage of the fair market value that is determined by local assessors to be the total taxable value of land and additions on the property. | Land | Improvement |
|---|---|---|---|---|
| 2025 | $2,241 | $26,561 | -- | -- |
| 2024 | $2,190 | $25,297 | -- | -- |
| 2023 | $2,190 | $42,050 | $8,410 | $33,640 |
| 2022 | $2,169 | $30,750 | $6,150 | $24,600 |
| 2021 | $2,205 | $30,130 | $6,020 | $24,110 |
| 2020 | $2,130 | $27,750 | $5,550 | $22,200 |
| 2019 | $2,139 | $26,430 | $5,280 | $21,150 |
| 2018 | $2,062 | $25,800 | $5,160 | $20,640 |
| 2017 | $1,969 | $24,400 | $4,880 | $19,520 |
| 2016 | $1,938 | $22,220 | $4,440 | $17,780 |
| 2015 | $1,798 | $20,570 | $4,110 | $16,460 |
Property History
| Date | Event | Price | Change | Sq Ft Price |
|---|---|---|---|---|
| 04/24/2025 04/24/25 | Price Changed | $709,000 | -1.4% | $296 / Sq Ft |
| 03/25/2025 03/25/25 | For Sale | $719,000 | +358.3% | $300 / Sq Ft |
| 02/16/2012 02/16/12 | Sold | $156,900 | -1.9% | $75 / Sq Ft |
| 01/30/2012 01/30/12 | Pending | -- | -- | -- |
| 01/20/2012 01/20/12 | For Sale | $159,900 | -- | $76 / Sq Ft |
Deed History
| Date | Type | Sale Price | Title Company |
|---|---|---|---|
| Cash Sale Deed | $156,900 | Dhi Title Agency | |
| Interfamily Deed Transfer | -- | Accommodation | |
| Interfamily Deed Transfer | -- | -- | |
| Interfamily Deed Transfer | -- | -- |
Similar Homes in Phoenix, AZ
Source: Arizona Regional Multiple Listing Service (ARMLS)
MLS Number: 6840774
APN: 214-46-113
- 14025 N 11th Place
- 14112 N 12th St
- 817 E Meadow Ln
- 14010 N 12th St
- 14001 N 7th St Unit E109
- 1202 E Winged Foot Rd
- 744 E Meadow Ln
- 735 E Calavar Rd
- 1222 E Acoma Dr
- 1111 E Village Circle Dr N
- 1219 E Seminole Dr
- 14818 N 10th St
- 845 E Village Circle Dr S
- 782 E Joan d Arc Ave
- 1234 E Claire Dr
- 527 E Tam Oshanter Dr
- 14810 N 7th Place
- 14244 N 14th Place
- 325 E Sharon Ave
- 725 E Country Gables Dr
