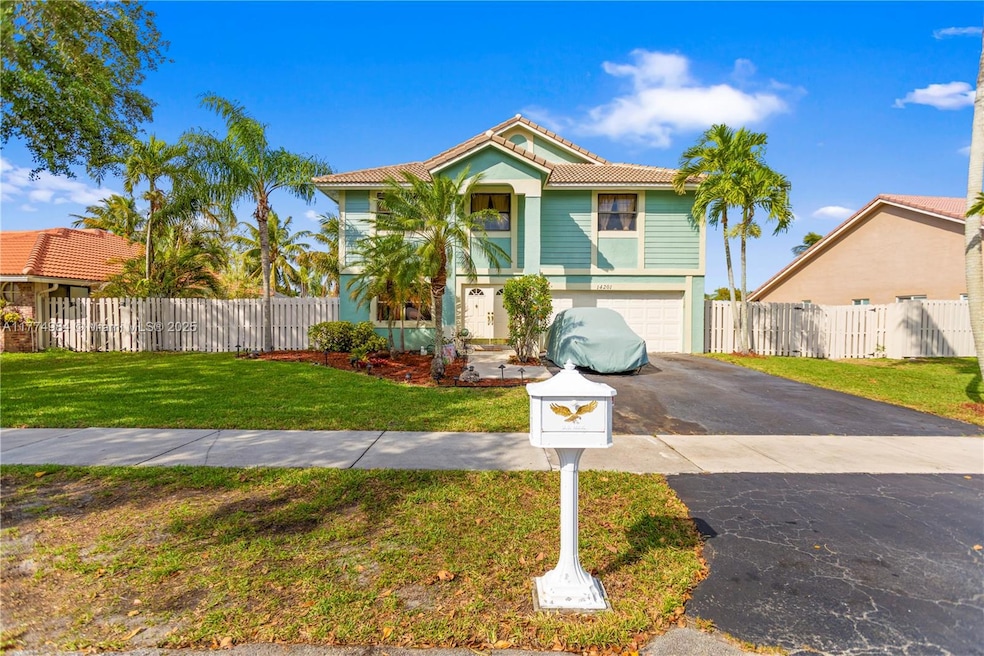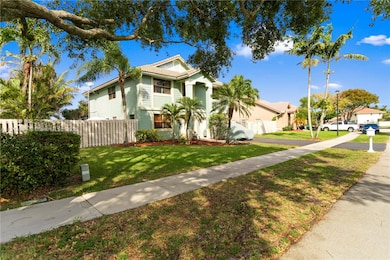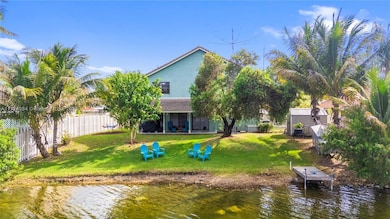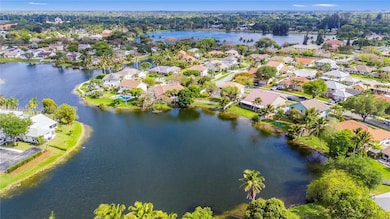
14201 Summersville Place Davie, FL 33325
Shenandoah NeighborhoodEstimated payment $5,534/month
Highlights
- Lake Front
- Dock Available
- Roman Tub
- Western High School Rated A-
- Deck
- 4-minute walk to Shenandoah Park and Trail
About This Home
This exquisite 4bed, 2.5bath home offers an unparalleled lifestyle on the best part of the lake. Enter through dbl doors into an open floor plan, designed for both comfort and style. The entire downstairs feats brand new commercial grade water proof laminate flooring, creating a seamless flow for easy entertaining. The huge backyard is perfect for hosting parties w/ breathtaking views of the serene lake, complete with your own private fishing dock. All 4 beds are loc upstairs providing privacy. The Mstr Ste is a standout, offering a connected office, band room, or mancave, whatever suits your needs. The baths have been beautifully remodeled. Home feats updates such as a newer A/C system & roof. W/ so much space and upgrades this home is sure to impress even the pickiest buyers.
Open House Schedule
-
Saturday, April 26, 20251:00 to 3:00 pm4/26/2025 1:00:00 PM +00:004/26/2025 3:00:00 PM +00:00Add to Calendar
Home Details
Home Type
- Single Family
Est. Annual Taxes
- $8,803
Year Built
- Built in 1989
Lot Details
- 9,211 Sq Ft Lot
- Lake Front
- South Facing Home
- Fenced
- Property is zoned PRD-3.8
HOA Fees
- $56 Monthly HOA Fees
Parking
- 2 Car Garage
- Automatic Garage Door Opener
- Driveway
- Open Parking
Home Design
- Barrel Roof Shape
- Concrete Block And Stucco Construction
Interior Spaces
- 2,820 Sq Ft Home
- 2-Story Property
- Ceiling Fan
- Family Room
- Carpet
- Lake Views
- Pull Down Stairs to Attic
- Fire and Smoke Detector
Kitchen
- Self-Cleaning Oven
- Electric Range
- Microwave
- Ice Maker
- Dishwasher
- Disposal
Bedrooms and Bathrooms
- 4 Bedrooms
- Roman Tub
Laundry
- Dryer
- Washer
Outdoor Features
- Dock Available
- Deck
Schools
- Flamingo Elementary School
- Indian Ridge Middle School
- Western High School
Utilities
- Central Heating and Cooling System
Community Details
- Shenandoah Section Two Subdivision
Listing and Financial Details
- Assessor Parcel Number 504010022060
Map
Home Values in the Area
Average Home Value in this Area
Tax History
| Year | Tax Paid | Tax Assessment Tax Assessment Total Assessment is a certain percentage of the fair market value that is determined by local assessors to be the total taxable value of land and additions on the property. | Land | Improvement |
|---|---|---|---|---|
| 2025 | $8,803 | $458,880 | -- | -- |
| 2024 | $8,626 | $445,950 | -- | -- |
| 2023 | $8,626 | $432,970 | $0 | $0 |
| 2022 | $8,109 | $420,360 | $0 | $0 |
| 2021 | $7,870 | $408,120 | $0 | $0 |
| 2020 | $7,798 | $402,490 | $0 | $0 |
| 2019 | $7,579 | $393,450 | $0 | $0 |
| 2018 | $7,350 | $386,120 | $0 | $0 |
| 2017 | $7,224 | $378,180 | $0 | $0 |
| 2016 | $7,171 | $370,410 | $0 | $0 |
| 2015 | $8,008 | $358,030 | $0 | $0 |
| 2014 | $4,188 | $216,830 | $0 | $0 |
| 2013 | -- | $284,990 | $82,910 | $202,080 |
Property History
| Date | Event | Price | Change | Sq Ft Price |
|---|---|---|---|---|
| 04/11/2025 04/11/25 | Price Changed | $849,999 | -2.2% | $301 / Sq Ft |
| 04/10/2025 04/10/25 | Price Changed | $869,000 | -0.7% | $308 / Sq Ft |
| 04/06/2025 04/06/25 | For Sale | $874,999 | -- | $310 / Sq Ft |
Deed History
| Date | Type | Sale Price | Title Company |
|---|---|---|---|
| Interfamily Deed Transfer | -- | Chicago Title Ins Agcy Inc | |
| Warranty Deed | $390,000 | Preferred Title & Escrow Inc | |
| Warranty Deed | $131,214 | -- |
Mortgage History
| Date | Status | Loan Amount | Loan Type |
|---|---|---|---|
| Open | $360,000 | New Conventional | |
| Closed | $330,687 | FHA | |
| Previous Owner | $233,500 | Unknown | |
| Previous Owner | $130,382 | Unknown |
Similar Homes in Davie, FL
Source: MIAMI REALTORS® MLS
MLS Number: A11774984
APN: 50-40-10-02-2060
- 14231 Harpers Ferry St
- 14200 Somerset Place
- 900 Richwood Terrace
- 940 Blue Ridge Way
- 14531 Hickory Ct
- 640 Fairfax Ave
- 13820 Roanoke St
- 14621 S Beckley Square
- 640 Culpepper Terrace
- 720 Culpepper Terrace
- 621 Lexington Ave
- 23 Sw St
- 14681 N Beckley Square
- 14740 N Beckley Square
- 670 Shiloh Terrace
- 14463 SW 16th Ct
- 834 Cumberland Terrace
- 555 Abingdon Way
- 14121 Langley Place
- 705 SW 148th Ave Unit 210






