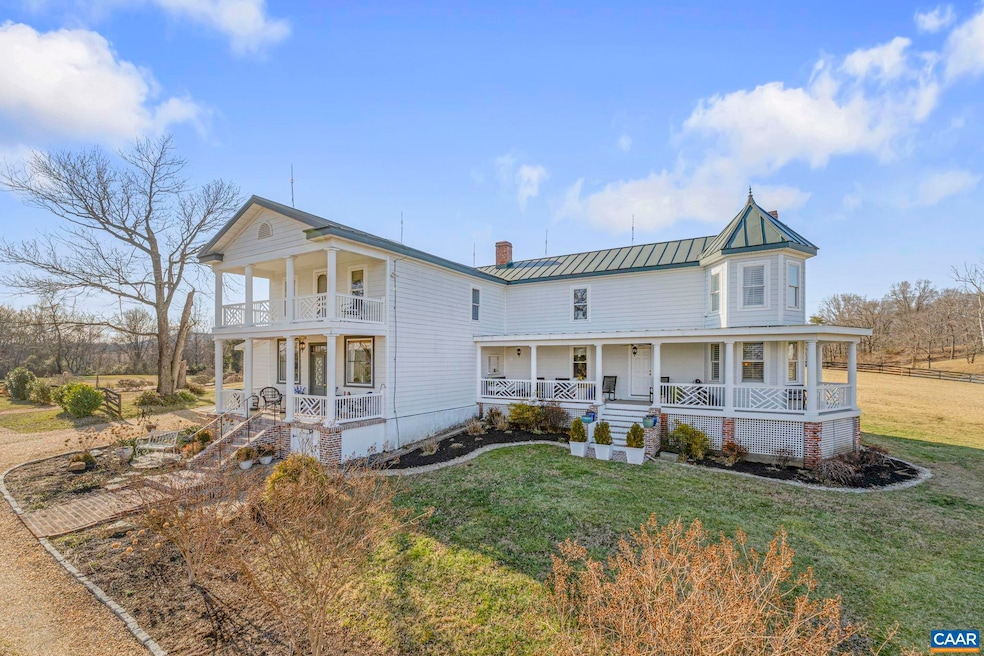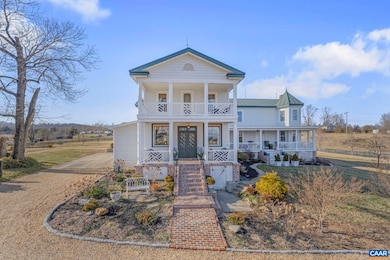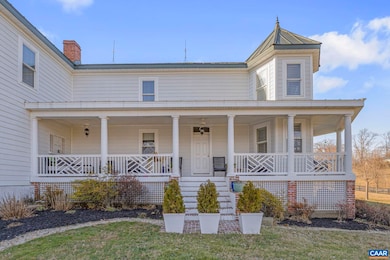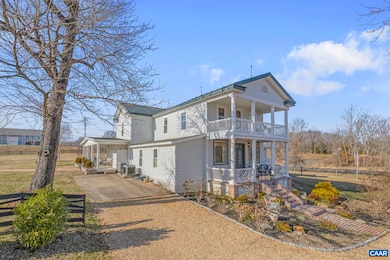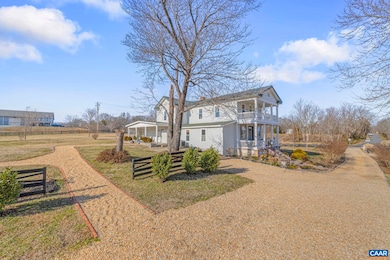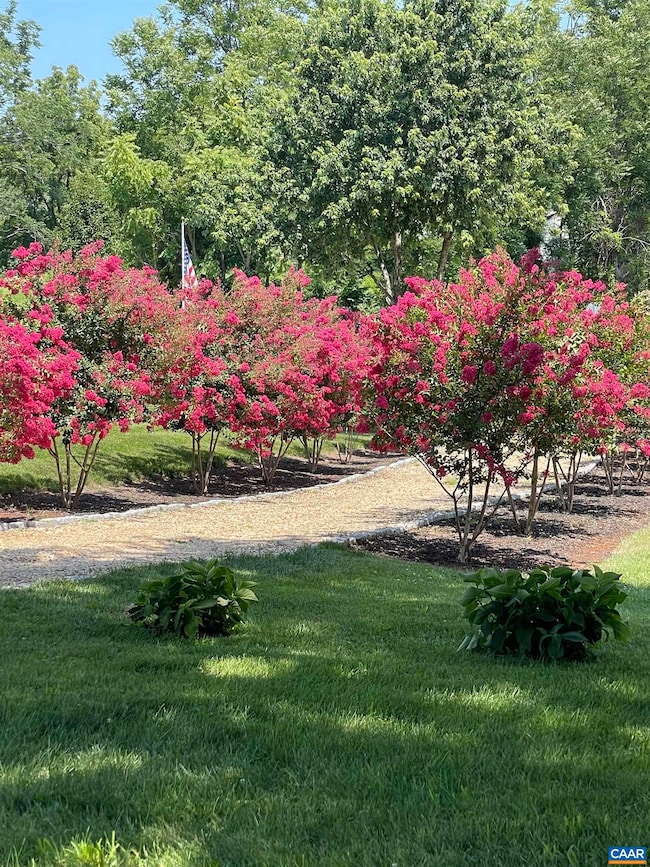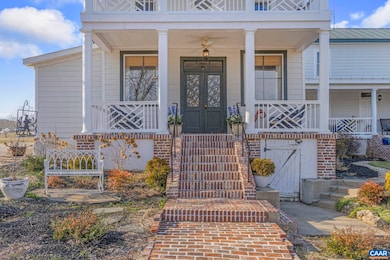
14202 Madison Run Rd Gordonsville, VA 22942
Estimated payment $2,983/month
Highlights
- Fireplace in Bedroom
- Main Floor Primary Bedroom
- Mature Landscaping
- Wood Flooring
- Great Room
- Den
About This Home
Step back in time into this one-of-a-kind historic home, originally built in 1895 as a general store and post office. Brimming with character, this charming property retains many of its original features: the store shelves now feature library ladders to access books and decor, the tin ceiling tiles are still in place as well as the narrow strip wood floors. Thoughtfully updated over the years, the home offers modern conveniences like an updated kitchen with custom made farmhouse island, plus a huge pantry for small appliances and bulk food. The primary bedroom is on the wing of the main level and offers a sitting room/office, access to the large covered porch, and the coziest reading nook located in the light filled turret overlooking the rolling hills outside. This turret is mimicked upstairs in another bedroom, and is an ideal spot for daydreaming. A total of 3 bedrooms and a den are on the second floor, including 1 with access to a balcony. Outside, you will adore the extensive landscaping, beautiful black board fencing, and multiple covered porches as well as a brick patio from which to take in the breathtaking scenery. Mutiple upgrades include hardiplank siding, metal roof, vinyl windows, added insulation, and so much more.
Home Details
Home Type
- Single Family
Est. Annual Taxes
- $2,375
Year Built
- Built in 1895
Lot Details
- 3 Acre Lot
- Board Fence
- Fence is in good condition
- Mature Landscaping
- Open Lot
- Cleared Lot
- Garden
- Property is zoned R-1 Limited Residential
Parking
- Gravel Driveway
Home Design
- Stone Foundation
- Metal Roof
- HardiePlank Siding
Interior Spaces
- 4,198 Sq Ft Home
- 2-Story Property
- Multiple Fireplaces
- Insulated Windows
- Great Room
- Family Room
- Dining Room
- Den
- Formica Countertops
Flooring
- Wood
- Vinyl
Bedrooms and Bathrooms
- 4 Bedrooms | 1 Primary Bedroom on Main
- Fireplace in Bedroom
- Bathroom on Main Level
- 2 Full Bathrooms
- Primary bathroom on main floor
Laundry
- Laundry Room
- Dryer
Home Security
- Storm Windows
- Fire and Smoke Detector
Outdoor Features
- Patio
- Front Porch
Schools
- Gordon-Barbour Elementary School
- Prospect Heights Middle School
- Orange High School
Utilities
- Heat Pump System
- Well
- Septic Tank
Listing and Financial Details
- Assessor Parcel Number 057-00-00-00-0033-B and C
Map
Home Values in the Area
Average Home Value in this Area
Tax History
| Year | Tax Paid | Tax Assessment Tax Assessment Total Assessment is a certain percentage of the fair market value that is determined by local assessors to be the total taxable value of land and additions on the property. | Land | Improvement |
|---|---|---|---|---|
| 2024 | $2,225 | $295,700 | $50,000 | $245,700 |
| 2023 | $2,225 | $295,700 | $50,000 | $245,700 |
| 2022 | $2,225 | $295,700 | $50,000 | $245,700 |
| 2021 | $2,136 | $296,700 | $50,000 | $246,700 |
| 2020 | $2,136 | $296,700 | $50,000 | $246,700 |
| 2019 | $2,012 | $250,300 | $50,000 | $200,300 |
| 2018 | $2,012 | $250,300 | $50,000 | $200,300 |
| 2017 | $2,012 | $250,300 | $50,000 | $200,300 |
| 2016 | $2,012 | $250,300 | $50,000 | $200,300 |
| 2015 | $1,734 | $240,800 | $50,000 | $190,800 |
| 2014 | $1,734 | $240,800 | $50,000 | $190,800 |
Property History
| Date | Event | Price | Change | Sq Ft Price |
|---|---|---|---|---|
| 02/28/2025 02/28/25 | Pending | -- | -- | -- |
| 02/21/2025 02/21/25 | For Sale | $499,900 | +51.5% | $119 / Sq Ft |
| 09/17/2015 09/17/15 | Sold | $330,000 | -1.5% | $79 / Sq Ft |
| 08/10/2015 08/10/15 | Pending | -- | -- | -- |
| 07/18/2015 07/18/15 | Price Changed | $335,000 | -4.0% | $80 / Sq Ft |
| 04/16/2015 04/16/15 | For Sale | $349,000 | -- | $83 / Sq Ft |
Deed History
| Date | Type | Sale Price | Title Company |
|---|---|---|---|
| Deed | $330,000 | Stewart Title Guaranty Co |
Mortgage History
| Date | Status | Loan Amount | Loan Type |
|---|---|---|---|
| Open | $328,000 | New Conventional | |
| Closed | $313,500 | New Conventional | |
| Previous Owner | $261,270 | New Conventional | |
| Previous Owner | $250,000 | New Conventional | |
| Previous Owner | $260,000 | Adjustable Rate Mortgage/ARM |
Similar Homes in Gordonsville, VA
Source: Charlottesville area Association of Realtors®
MLS Number: 661099
APN: 057-00-00-00-0033-B
- 14172 Hicks Ln
- 14201 Hicks Ln
- 13326 Chicken Mountain Rd
- 14560 Madison Run Rd
- 0 Blair Rd Unit VAOR2007204
- 0 Black Oak Rd
- 15146 Oakshade Ct
- 18352 Gregory Dr
- 17195 Oakshade Rd
- 0 R W Off Justice Ln Unit VAOR2009074
- 236 Caroline St
- 144 Bowler Ln
- 01 Monrovia Rd
- 17228 Monrovia Loop
- 10484 Cedar Hill Rd
- 216 W Main St
- 109 Caroline St
- 119 Peliso Ave
- 18588 James Madison Hwy
- 311 Spring Hill Dr
