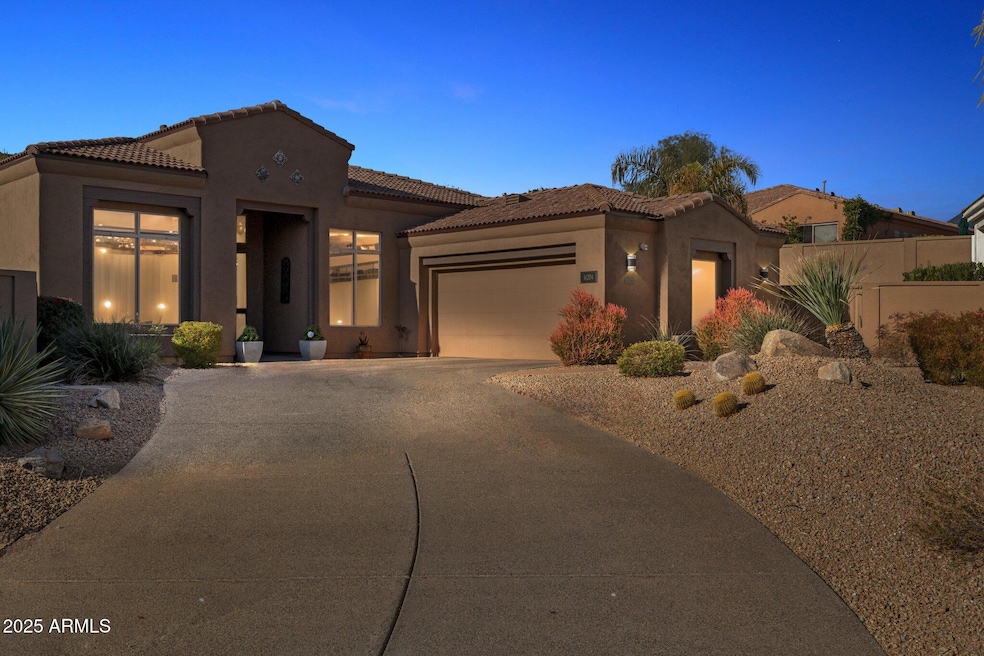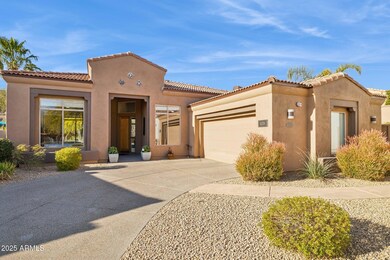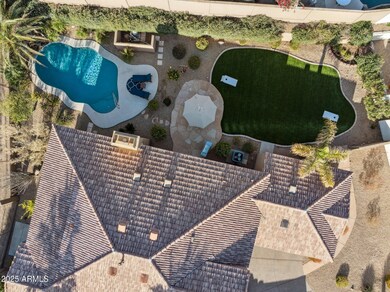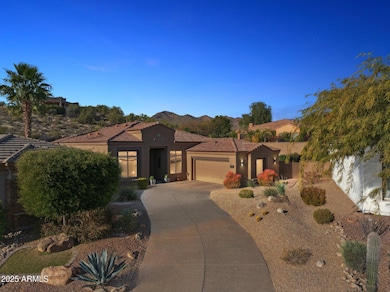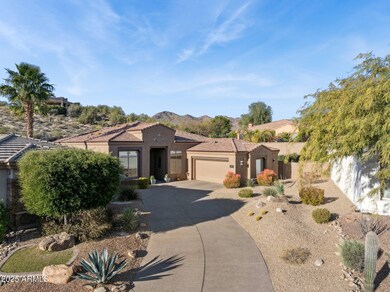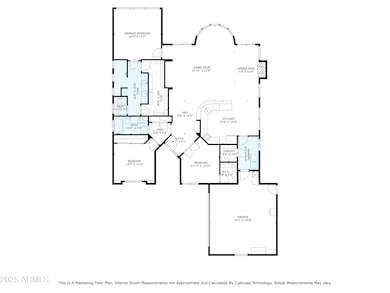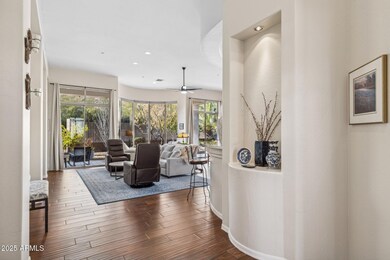
14204 N Bursage Dr Fountain Hills, AZ 85268
Highlights
- Golf Course Community
- Play Pool
- 2 Car Direct Access Garage
- Fountain Hills Middle School Rated A-
- Covered patio or porch
- Cul-De-Sac
About This Home
As of March 2025Located on one of the largest & most private cul-de-sac lots in the area. Over $100,000 in upgrades in the last 2 years (see list under documents). The Resort like backyard is beautifully landscaped, sports a water feature and pool (recently resurfaced as well as deck and tile), neat artificial grass, several patios and one slab set up to host a hot tub complete with electrical. This gorgeous Edmunds built home has a new roof (2/24),& 3 bedrooms split for privacy. The open great room has a gas stone fireplace w/mantle, besides a dining area. The open chefs kitchen has a curved breakfast bar with a new Quartz countertop (3/22) and a true walk in panty.
The home is super light and bright as the windows are huge. The Primary Bedroom is good sized and the bathroom was (see More) remodeled 11/22 with a huge walk in shower, new cabinets with lots of storage. Almost every item has been replaced in the last 5 years so there is nothing one needs to do but move in. No Steps!!
Home Details
Home Type
- Single Family
Est. Annual Taxes
- $2,215
Year Built
- Built in 1999
Lot Details
- 9,522 Sq Ft Lot
- Cul-De-Sac
- Desert faces the front and back of the property
- Wrought Iron Fence
- Block Wall Fence
- Artificial Turf
- Front and Back Yard Sprinklers
HOA Fees
- $74 Monthly HOA Fees
Parking
- 2 Car Direct Access Garage
- Garage Door Opener
Home Design
- Roof Updated in 2024
- Wood Frame Construction
- Tile Roof
- Stucco
Interior Spaces
- 2,070 Sq Ft Home
- 1-Story Property
- Ceiling height of 9 feet or more
- Ceiling Fan
- Gas Fireplace
- Double Pane Windows
- Living Room with Fireplace
- Tile Flooring
- Fire Sprinkler System
Kitchen
- Kitchen Updated in 2022
- Breakfast Bar
- Built-In Microwave
Bedrooms and Bathrooms
- 3 Bedrooms
- Bathroom Updated in 2022
- 2 Bathrooms
- Dual Vanity Sinks in Primary Bathroom
Pool
- Pool Updated in 2022
- Play Pool
Schools
- Mcdowell Mountain Elementary School
- Fountain Hills Middle School
- Fountain Hills High School
Utilities
- Refrigerated Cooling System
- Heating System Uses Natural Gas
- Plumbing System Updated in 2022
- High Speed Internet
- Cable TV Available
Additional Features
- No Interior Steps
- Covered patio or porch
Listing and Financial Details
- Tax Lot 42
- Assessor Parcel Number 176-18-446
Community Details
Overview
- Association fees include ground maintenance
- Pmg Association, Phone Number (480) 829-7400
- Built by Edmunds
- Sunridge Canyon Subdivision
Recreation
- Golf Course Community
Map
Home Values in the Area
Average Home Value in this Area
Property History
| Date | Event | Price | Change | Sq Ft Price |
|---|---|---|---|---|
| 03/06/2025 03/06/25 | Sold | $865,000 | -0.5% | $418 / Sq Ft |
| 02/06/2025 02/06/25 | Pending | -- | -- | -- |
| 02/06/2025 02/06/25 | For Sale | $869,000 | +12.1% | $420 / Sq Ft |
| 02/18/2022 02/18/22 | Sold | $775,000 | -3.1% | $374 / Sq Ft |
| 01/17/2022 01/17/22 | Pending | -- | -- | -- |
| 12/10/2021 12/10/21 | Price Changed | $799,900 | -5.8% | $386 / Sq Ft |
| 12/03/2021 12/03/21 | For Sale | $849,000 | +69.8% | $410 / Sq Ft |
| 04/24/2020 04/24/20 | Sold | $500,000 | -2.9% | $239 / Sq Ft |
| 02/25/2020 02/25/20 | For Sale | $515,000 | +13.2% | $246 / Sq Ft |
| 06/05/2018 06/05/18 | Sold | $455,000 | -1.1% | $220 / Sq Ft |
| 05/02/2018 05/02/18 | For Sale | $460,000 | -- | $222 / Sq Ft |
Tax History
| Year | Tax Paid | Tax Assessment Tax Assessment Total Assessment is a certain percentage of the fair market value that is determined by local assessors to be the total taxable value of land and additions on the property. | Land | Improvement |
|---|---|---|---|---|
| 2025 | $2,215 | $44,269 | -- | -- |
| 2024 | $2,109 | $42,161 | -- | -- |
| 2023 | $2,109 | $52,710 | $10,540 | $42,170 |
| 2022 | $2,055 | $41,400 | $8,280 | $33,120 |
| 2021 | $2,281 | $38,570 | $7,710 | $30,860 |
| 2020 | $2,240 | $36,760 | $7,350 | $29,410 |
| 2019 | $2,296 | $35,400 | $7,080 | $28,320 |
| 2018 | $2,285 | $34,320 | $6,860 | $27,460 |
| 2017 | $2,193 | $33,570 | $6,710 | $26,860 |
| 2016 | $2,146 | $33,600 | $6,720 | $26,880 |
| 2015 | $2,028 | $31,910 | $6,380 | $25,530 |
Mortgage History
| Date | Status | Loan Amount | Loan Type |
|---|---|---|---|
| Previous Owner | $250,000 | New Conventional | |
| Previous Owner | $370,000 | New Conventional | |
| Previous Owner | $325,000 | New Conventional | |
| Previous Owner | $343,279 | VA | |
| Previous Owner | $349,312 | VA | |
| Previous Owner | $320,000 | Unknown | |
| Previous Owner | $149,500 | Credit Line Revolving | |
| Previous Owner | $100,000 | Stand Alone Second | |
| Previous Owner | $278,500 | Stand Alone Refi Refinance Of Original Loan | |
| Previous Owner | $24,500 | Credit Line Revolving | |
| Previous Owner | $234,850 | New Conventional | |
| Previous Owner | $214,600 | No Value Available |
Deed History
| Date | Type | Sale Price | Title Company |
|---|---|---|---|
| Warranty Deed | $865,000 | Great American Title Agency | |
| Warranty Deed | $775,000 | Grand Canyon Title | |
| Warranty Deed | $500,000 | Grand Canyon Title Agency | |
| Warranty Deed | $455,000 | Reliant Title Agency Llc | |
| Interfamily Deed Transfer | -- | None Available | |
| Interfamily Deed Transfer | -- | None Available | |
| Warranty Deed | $305,500 | First American Title Ins Co | |
| Interfamily Deed Transfer | -- | First American Title Ins Co | |
| Warranty Deed | $226,975 | Westminster Title Agency | |
| Warranty Deed | $252,111 | Stewart Title & Trust |
Similar Homes in Fountain Hills, AZ
Source: Arizona Regional Multiple Listing Service (ARMLS)
MLS Number: 6812924
APN: 176-18-446
- 14430 N Agave Dr
- 15865 E Lost Hills Dr
- 13829 N Sunflower Dr
- 15732 E Yucca Dr
- 15859 E Tumbleweed Dr
- 15636 E Yucca Dr
- 15728 E Yucca Dr
- 15720 E Yucca Dr
- 15868 E Ponderosa Dr
- 14501 N Lark Ct
- 15522 E Cactus Dr
- 15857 E Ponderosa Dr
- 15439 E Acacia Way
- 16032 E Glenview Dr
- 13827 N Sunset Dr
- 15646 E Sunflower Dr
- 15834 E Sunflower Dr Unit 1
- 16073 E Ponderosa Dr
- 16155 E Glenview Place
- 15602 E Cavern Dr Unit 31
