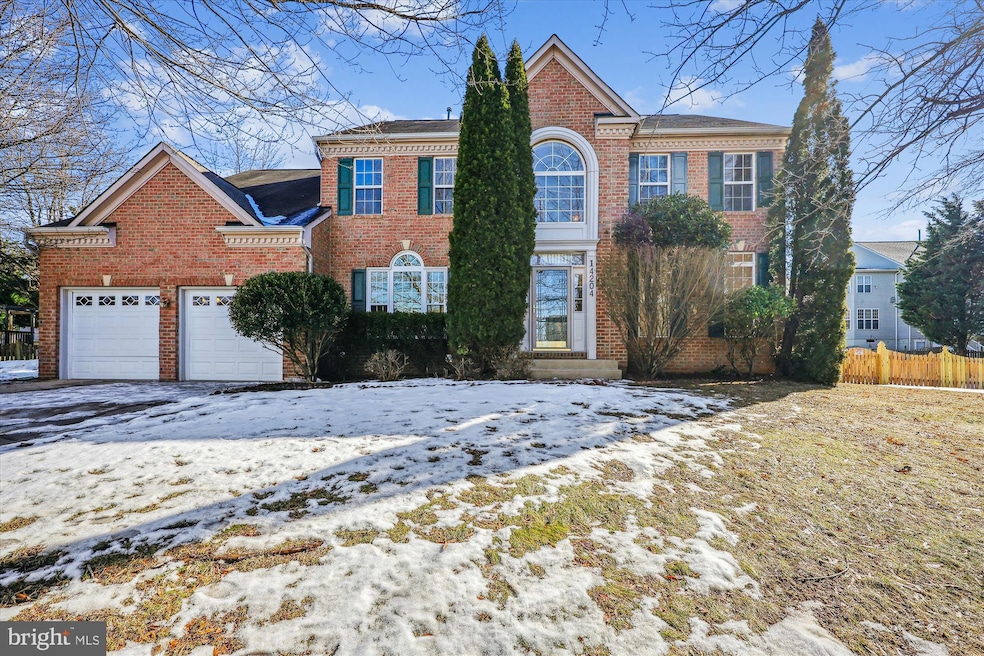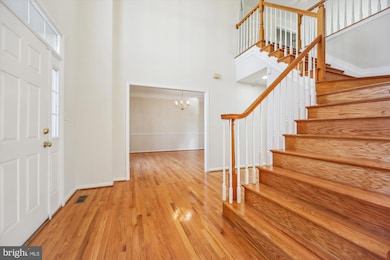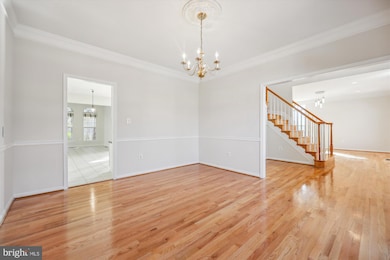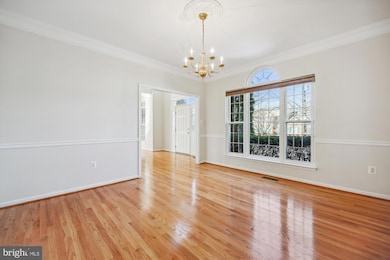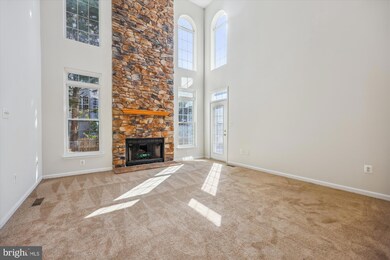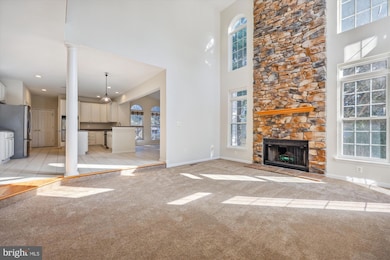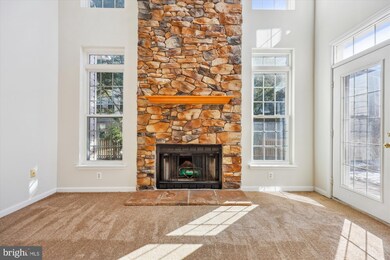
14204 Schaeffer Rd Germantown, MD 20874
Boyds NeighborhoodHighlights
- Open Floorplan
- Colonial Architecture
- Maid or Guest Quarters
- Spark M. Matsunaga Elementary School Rated A
- Clubhouse
- Recreation Room
About This Home
As of April 2025Welcome to this freshly painted 3,600-square-foot gem in the heart of Germantown's sought-after Kingsview Village. Offering a perfect blend of timeless colonial charm and modern amenities, this home is designed for both comfort and style. Step into the welcoming two-story foyer and be captivated by the exquisite details: Palladian windows, intricate trim work, vaulted ceilings, and brand-new carpeting. The formal living room features elegant crown molding, while the dining room boasts chair rail and crown molding accents, perfect for hosting special occasions.
The inviting family room showcases soaring ceilings, clerestory windows, and a stacked stone fireplace, seamlessly flowing into the gourmet kitchen and the outdoor stone patio. The sun-filled kitchen is a chef's dream, featuring a large center island, double wall ovens, a Jenn Air gas cooktop, a pantry, a breakfast bar, a built-in desk area, and a bright breakfast room filled with natural light. Adjacent to the kitchen, you’ll find a convenient laundry/mudroom and access to the attached two-car garage. Completing this level is a powder room and a private home office.
Upstairs, discover four generously sized bedrooms, including the luxurious primary suite. The primary suite offers a spacious bedroom, a voluminous walk-in closet, and a private bathroom with dual vanities, a soaking tub, a toilet closet, and a separate shower. An additional full bathroom serves the other three bedrooms. The second level also features a lovely landing area with a charming overlook to the foyer, adding to the home's open and airy design.
The expansive walk-up lower level, accessible through both a separate exterior entrance and connecting stairs, serves as a private haven designed for relaxation and entertainment. It boasts a second kitchen, a guest room, a large recreation room, a full bathroom, and abundant storage with multiple closets, offering exceptional versatility as an in-law suite or a separate apartment.
The captivating outdoor space further enhances the property’s appeal, featuring a 0.23-acre fenced yard with established landscaping, a spacious stone patio ideal for gatherings or peaceful retreats, and plenty of room for outdoor activities. Adding to its functionality, the attached two-car garage provides secure parking and additional storage with convenient overhead racks.
Kingsview Village provides residents with fantastic amenities, including a community pool, a clubhouse, tennis courts, walking trails, and multiple tot lots. This prime location offers easy access to major commuting routes, the Maryland Sportsplex, Germantown Splash Park and Mini Golf, shopping, schools, parks, and dining options. This extraordinary home truly embodies comfortable and stylish living. Don’t miss the opportunity to make it yours!
Home Details
Home Type
- Single Family
Est. Annual Taxes
- $8,565
Year Built
- Built in 2001
Lot Details
- 10,045 Sq Ft Lot
- Back Yard Fenced
- Property is zoned R200
HOA Fees
- $81 Monthly HOA Fees
Parking
- 2 Car Attached Garage
- Garage Door Opener
Home Design
- Colonial Architecture
- Slab Foundation
- Asphalt Roof
- Brick Front
Interior Spaces
- Property has 3 Levels
- Open Floorplan
- Chair Railings
- Crown Molding
- Cathedral Ceiling
- Ceiling Fan
- Recessed Lighting
- Fireplace Mantel
- Double Pane Windows
- Insulated Windows
- Palladian Windows
- Entrance Foyer
- Family Room
- Living Room
- Dining Room
- Library
- Recreation Room
- Storage Room
- Wood Flooring
Kitchen
- Country Kitchen
- Breakfast Area or Nook
- Built-In Double Oven
- Cooktop
- Ice Maker
- Dishwasher
- Kitchen Island
- Upgraded Countertops
- Disposal
Bedrooms and Bathrooms
- 4 Bedrooms
- En-Suite Primary Bedroom
- En-Suite Bathroom
- Maid or Guest Quarters
Laundry
- Laundry Room
- Laundry on main level
- Dryer
- Washer
Finished Basement
- Walk-Up Access
- Side Basement Entry
Outdoor Features
- Patio
Schools
- Spark M. Matsunaga Elementary School
- Kingsview Middle School
- Northwest High School
Utilities
- Forced Air Heating and Cooling System
- Natural Gas Water Heater
Listing and Financial Details
- Tax Lot 3
- Assessor Parcel Number 160603253317
Community Details
Overview
- Association fees include trash, common area maintenance
- Built by MID-ATLANTIC BUILDERS
- Kingsview Village Subdivision, Dover Floorplan
Amenities
- Clubhouse
Recreation
- Community Pool
Map
Home Values in the Area
Average Home Value in this Area
Property History
| Date | Event | Price | Change | Sq Ft Price |
|---|---|---|---|---|
| 04/09/2025 04/09/25 | Sold | $850,000 | -4.4% | $234 / Sq Ft |
| 03/10/2025 03/10/25 | Pending | -- | -- | -- |
| 02/13/2025 02/13/25 | For Sale | $889,000 | -- | $245 / Sq Ft |
Tax History
| Year | Tax Paid | Tax Assessment Tax Assessment Total Assessment is a certain percentage of the fair market value that is determined by local assessors to be the total taxable value of land and additions on the property. | Land | Improvement |
|---|---|---|---|---|
| 2024 | $8,565 | $705,100 | $224,600 | $480,500 |
| 2023 | $7,547 | $678,667 | $0 | $0 |
| 2022 | $6,913 | $652,233 | $0 | $0 |
| 2021 | $6,433 | $625,800 | $213,900 | $411,900 |
| 2020 | $6,433 | $615,933 | $0 | $0 |
| 2019 | $6,309 | $606,067 | $0 | $0 |
| 2018 | $6,204 | $596,200 | $213,900 | $382,300 |
| 2017 | $6,324 | $596,200 | $0 | $0 |
| 2016 | $5,877 | $596,200 | $0 | $0 |
| 2015 | $5,877 | $629,000 | $0 | $0 |
| 2014 | $5,877 | $614,933 | $0 | $0 |
Mortgage History
| Date | Status | Loan Amount | Loan Type |
|---|---|---|---|
| Previous Owner | $565,000 | New Conventional | |
| Previous Owner | $380,000 | New Conventional | |
| Previous Owner | $204,350 | Stand Alone Second | |
| Previous Owner | $417,000 | Adjustable Rate Mortgage/ARM | |
| Previous Owner | $163,400 | Credit Line Revolving | |
| Previous Owner | $579,313 | FHA |
Deed History
| Date | Type | Sale Price | Title Company |
|---|---|---|---|
| Deed | $850,000 | Old Republic National Title In | |
| Deed | $590,000 | -- | |
| Deed | $635,000 | -- | |
| Deed | $635,000 | -- | |
| Deed | $396,930 | -- | |
| Deed | $107,063 | -- |
Similar Homes in the area
Source: Bright MLS
MLS Number: MDMC2158216
APN: 06-03253317
- 18209 Dark Star Way
- 14006 Bromfield Rd
- 5 Chatterly Ct
- 18201 Gravinia Cir
- 18014 Wildman Ct
- 13943 Coachmans Cir
- 13738 Dunbar Terrace
- 18520 Kingshill Rd
- 18301 Beechnut Way
- 17804 Marble Hill Place
- 17620 Burdette Ln
- 13409 Queenstown Ln
- 17830 Cricket Hill Dr
- 14241 Kings Crossing Blvd Unit 104
- 14241 Kings Crossing Blvd Unit 205
- 12 Henry Rd
- 14301 Kings Crossing Blvd Unit 209
- 18521 Cornflower Rd
- 18511 Country Meadow Rd
- 17305 Flagstone Dr
