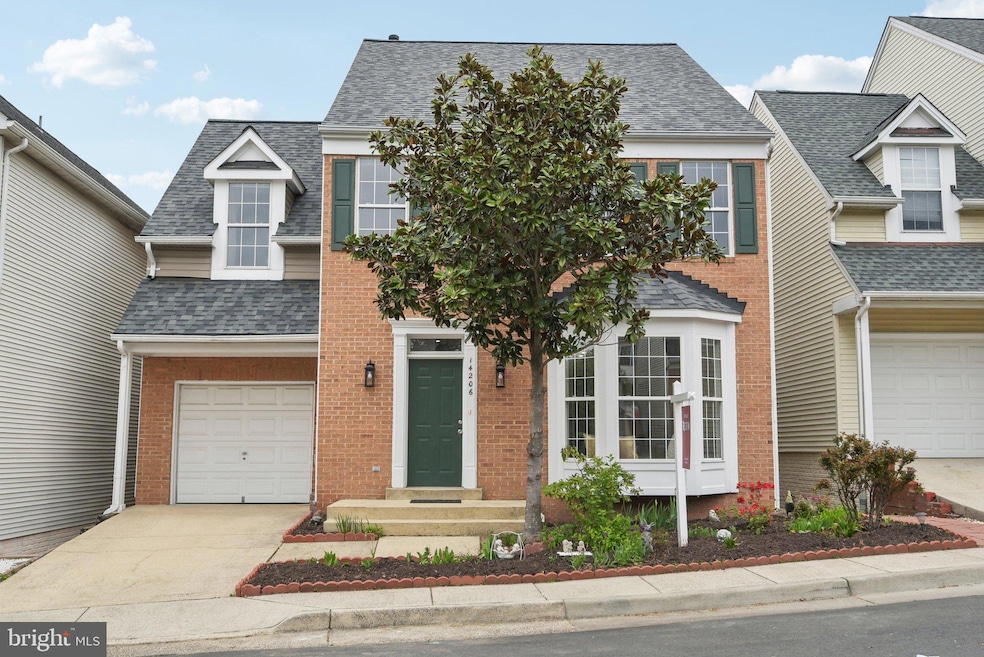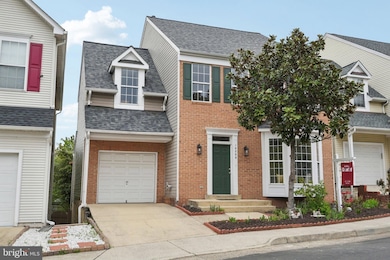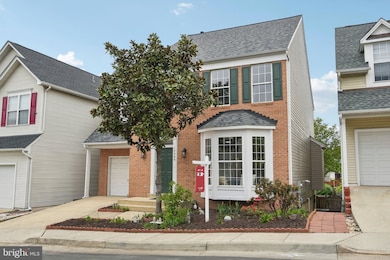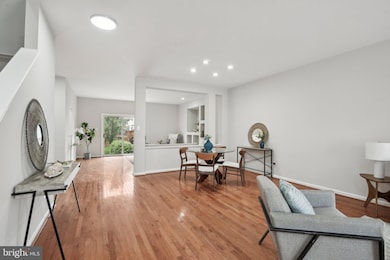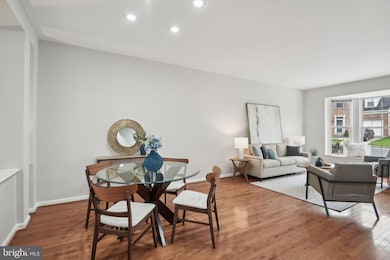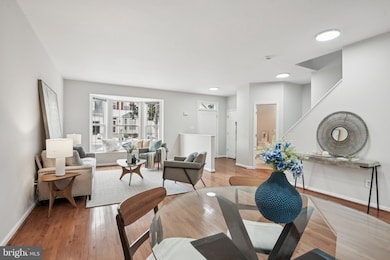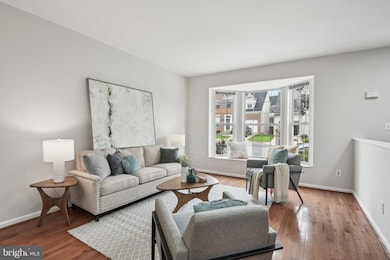
14206 Brenham Dr Centreville, VA 20121
Centre Ridge NeighborhoodEstimated payment $5,369/month
Highlights
- Colonial Architecture
- Clubhouse
- Wood Flooring
- Liberty Middle School Rated A-
- Deck
- Community Pool
About This Home
Beautifully updated 4BR/4.5BA plus 2 bonus rooms in the basement. Welcome to this spacious home with open-concept living perfect for both comfortable everyday living and easy entertaining. The main level features gleaming hardwood floors and a spacious flow that connects the large living room, dining area, and family room, all enhanced by abundant natural light. A stunning bay window in the living room adds charm and warmth to the space. The updated kitchen is designed for both function and style, featuring Calacatta Brescia quartz countertops (offering the ease of never needing to be sealed), a handmade oversized sink, a built-in desk, and ample cabinetry. A bright eat-in area adjacent to the kitchen offers views of the adjoining spacious deck and fenced-in patio which offer wonderful options for outdoor relaxation and gatherings. The large primary suite offers a true retreat, complete with a generous walk-in closet and an updated en-suite bathroom featuring a soaking tub, double vanity, and walk-in shower. A secondary bedroom upstairs offers vaulted ceilings and its own full bathroom, providing ideal privacy for guests or family members. The fully finished walk-out basement complete with LVP flooring features a 2-bedroom layout that includes a kitchenette making it perfect for multigenerational living or as a rental unit for additional income.Updates completed within the past two weeks include new kitchen countertops and sink, a new floor and toilet in the primary bathroom, entire interior of the home was repainted, faucets (all sink faucets in bathroom and kitchens are new), lighting (11 new LED flush mounted light fixtures). Other recent updates to the home include a roof (2022), stove (2024), washer and dryer (2023), and garbage disposal (2023). Additional highlights include built-in storage shelves, a single-car garage, and a spacious fenced-in backyard patio. Located in the amenity rich community of Asherview you have access to amenities including an outdoor pool, tennis courts and basketball courts offering great options for community summertime fun. This home with its convenient location in a low maintenance suburban community offers the best of county and city living. Commuting is a breeze with easy access to routes I-66 and Routes 28 and 29. Dulles airport is minutes away, making travel less stressful. Located near multiple shopping centers you have the option of 4 major grocery stores, tons of restaurants, banks, a movie theatre, laundromat gyms and more. This thoughtfully designed home located in an amazing community with access to all the DMV has to offer won’t last long. Book a tour today and make this home yours!
Listing Agent
Sue Rasoul
Redfin Corporation License #0225201638

Open House Schedule
-
Saturday, April 26, 20251:00 to 3:00 pm4/26/2025 1:00:00 PM +00:004/26/2025 3:00:00 PM +00:00Add to Calendar
-
Sunday, April 27, 202512:00 to 2:00 pm4/27/2025 12:00:00 PM +00:004/27/2025 2:00:00 PM +00:00Add to Calendar
Home Details
Home Type
- Single Family
Est. Annual Taxes
- $8,358
Year Built
- Built in 1996
Lot Details
- 2,960 Sq Ft Lot
- Back Yard Fenced
- Property is zoned 320
HOA Fees
- $123 Monthly HOA Fees
Parking
- 1 Car Attached Garage
- On-Street Parking
- Parking Permit Included
Home Design
- Colonial Architecture
- Brick Exterior Construction
- Permanent Foundation
- Vinyl Siding
Interior Spaces
- Property has 3 Levels
- Ceiling Fan
- Window Treatments
- Family Room Off Kitchen
- Dining Area
- Wood Flooring
Kitchen
- Stove
- Ice Maker
- Dishwasher
- Disposal
Bedrooms and Bathrooms
- 4 Bedrooms
- En-Suite Bathroom
Laundry
- Laundry in unit
- Dryer
- Washer
Finished Basement
- Heated Basement
- Walk-Out Basement
- Interior Basement Entry
Outdoor Features
- Deck
- Patio
- Gazebo
Schools
- Centre Ridge Elementary School
- Centreville High School
Utilities
- Forced Air Heating and Cooling System
- Natural Gas Water Heater
Listing and Financial Details
- Tax Lot 58
- Assessor Parcel Number 0543 27 0058
Community Details
Overview
- Association fees include common area maintenance, management, reserve funds, road maintenance, snow removal, trash
- Asherview HOA
- Center Ridge Subdivision
Amenities
- Common Area
- Clubhouse
Recreation
- Tennis Courts
- Community Pool
Map
Home Values in the Area
Average Home Value in this Area
Tax History
| Year | Tax Paid | Tax Assessment Tax Assessment Total Assessment is a certain percentage of the fair market value that is determined by local assessors to be the total taxable value of land and additions on the property. | Land | Improvement |
|---|---|---|---|---|
| 2024 | $7,996 | $690,170 | $266,000 | $424,170 |
| 2023 | $7,304 | $647,230 | $256,000 | $391,230 |
| 2022 | $6,873 | $601,080 | $236,000 | $365,080 |
| 2021 | $6,056 | $516,060 | $231,000 | $285,060 |
| 2020 | $5,838 | $493,250 | $216,000 | $277,250 |
| 2019 | $5,731 | $484,250 | $207,000 | $277,250 |
| 2018 | $5,569 | $484,250 | $207,000 | $277,250 |
| 2017 | $5,353 | $461,050 | $197,000 | $264,050 |
| 2016 | $5,341 | $461,050 | $197,000 | $264,050 |
| 2015 | $4,993 | $447,360 | $191,000 | $256,360 |
| 2014 | $4,981 | $447,360 | $191,000 | $256,360 |
Property History
| Date | Event | Price | Change | Sq Ft Price |
|---|---|---|---|---|
| 04/23/2025 04/23/25 | For Sale | $815,000 | -- | $262 / Sq Ft |
Deed History
| Date | Type | Sale Price | Title Company |
|---|---|---|---|
| Deed | $229,508 | -- |
Mortgage History
| Date | Status | Loan Amount | Loan Type |
|---|---|---|---|
| Open | $100,000 | No Value Available |
Similar Homes in Centreville, VA
Source: Bright MLS
MLS Number: VAFX2233614
APN: 0543-27-0058
- 6005 Honnicut Dr
- 6152 Kendra Way
- 14314 Climbing Rose Way Unit 303
- 6104 Kendra Way
- 6072B Wicker Ln Unit 160
- 14324 Climbing Rose Way Unit 102
- 14305 Grape Holly Grove Unit 25
- 14375 Saguaro Place
- 6038 MacHen Rd Unit 192
- 14312 Silo Valley View
- 14423 Golden Oak Ct
- 14388 Silo Valley View
- 14446 Cool Oak Ln
- 14425 Saguaro Place
- 13961 Gill Brook Ln
- 14003 Walter Bowie Ln Unit D
- 6068 Meadow Crest Ct
- 13905 Gothic Dr
- 14092 Winding Ridge Ln
- 14013B Grumble Jones Ct
