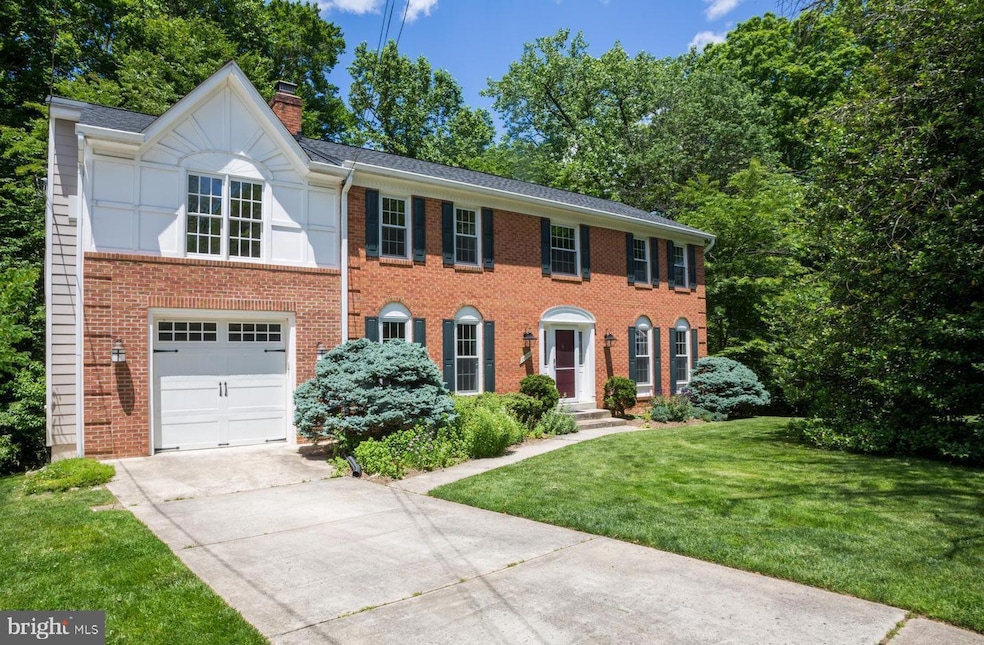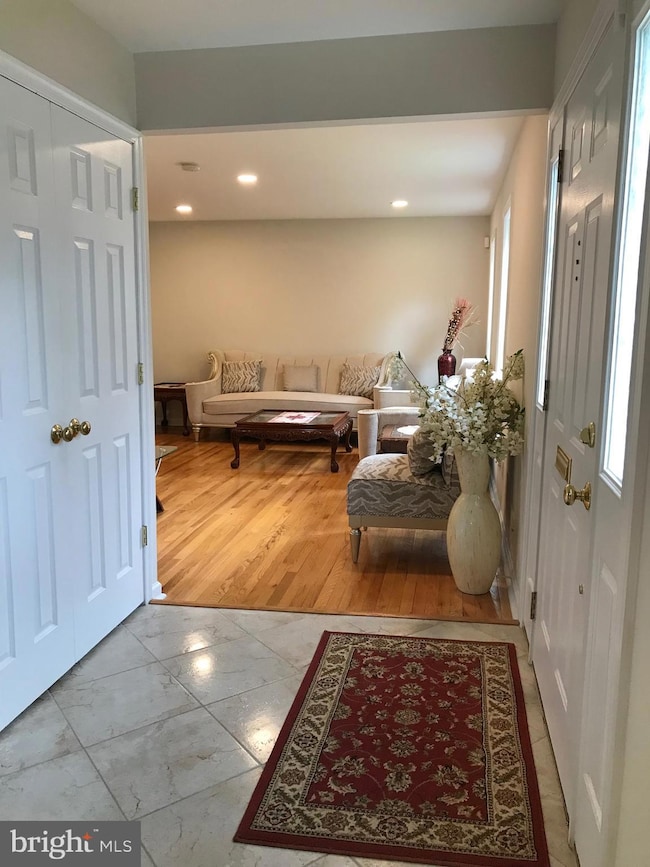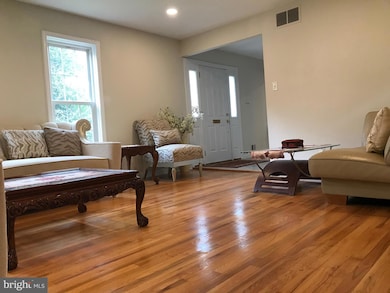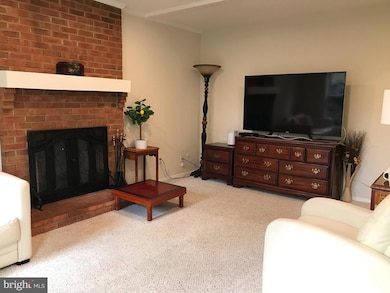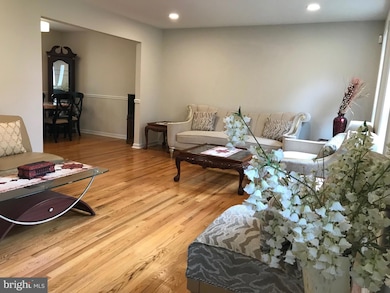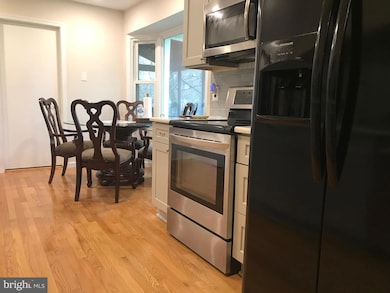
14206 Castaway Dr Rockville, MD 20853
Rock Creek Village NeighborhoodEstimated payment $5,232/month
Highlights
- Colonial Architecture
- Traditional Floor Plan
- Wood Flooring
- Rock Creek Valley Elementary School Rated A-
- Backs to Trees or Woods
- No HOA
About This Home
Opportunity to own this beautiful home at an unbeatable value. Act fast — this one won't last!!!!!!!!Welcome to this truly turn-key colonial, beautifully expanded and nestled on a serene cul-de-sac in the highly desirable Bel Pre Woods community. Situated on nearly a full acre of picturesque woodland, this four-bedroom, three-and-a-half-bath home offers a private, nature-filled retreat just minutes from modern conveniences.Lovingly maintained !1, this home boasts a gleaming kitchen with granite countertops, and a sunlit breakfast area. The formal living and dining rooms are perfect for entertaining, while the inviting family room—complete with a wood-burning fireplace—offers a cozy place to relax. The extra storage and functionality off the kitchenUpstairs, the spa-inspired primary suite features a luxurious en-suite bath and a private balcony overlooking the lush backyard—an ideal spot for morning coffee or quiet evenings. Three additional spacious bedrooms and updated baths complete the upper level.The finished walkout lower level expands your living space with a bright rec room, a brand-new full bath, and a large bonus room with potential for a fifth bedroom. Laundry room and oversized storage room adds even more versatility.Notable features include: • Hardwood floors • Tiled entry foyer• Berber carpet• Fresh paint throughout• Recessed lighting• Recent roof• Screened-in porch and expansive outdoor spaceStep outside and enjoy a magical natural setting with mature trees, extensive landscaping, and direct access to a private path leading to serene Sycamore Creek. Outdoor adventures await just beyond your doorstep with nearby Rock Creek Park trails and Manor Woods Pool, a beloved community favorite.Commuters will appreciate easy access to major routes and close proximity to the Red Line Metro. Parking is plentiful with a private driveway and an oversized one-car garage.A rare opportunity to own an exceptional home in a peaceful and convenient location — don’t miss it!
Open House Schedule
-
Sunday, April 27, 20251:00 to 4:00 pm4/27/2025 1:00:00 PM +00:004/27/2025 4:00:00 PM +00:00Welcome to this truly turn-key colonial, beautifully expanded and nestled on a serene cul-de-sac in the highly desirable Bel Pre Woods community. Situated on nearly a full acre of picturesque woodland, this four-bedroom, three-and-a-half-bath home offers a private, nature-filled retreat just minutes from modern conveniences. Lovingly maintained !1, this home boasts a gleaming kitchen with granite countertops, and a sunlit breakfast area. formal living & dining rooms are perfect for entertain!!Add to Calendar
Home Details
Home Type
- Single Family
Est. Annual Taxes
- $7,337
Year Built
- Built in 1969
Lot Details
- 0.89 Acre Lot
- Cul-De-Sac
- Backs to Trees or Woods
- Property is in excellent condition
- Property is zoned R100
Parking
- 1 Car Attached Garage
- Front Facing Garage
Home Design
- Colonial Architecture
- Brick Exterior Construction
- Slab Foundation
- Wood Siding
Interior Spaces
- Property has 3 Levels
- Traditional Floor Plan
- Ceiling Fan
- Recessed Lighting
- Wood Burning Fireplace
- Formal Dining Room
Kitchen
- Eat-In Galley Kitchen
- Breakfast Area or Nook
- Stove
- Built-In Microwave
- Dishwasher
- Disposal
Flooring
- Wood
- Carpet
Bedrooms and Bathrooms
- 4 Main Level Bedrooms
- En-Suite Bathroom
- Walk-In Closet
- Bathtub with Shower
- Walk-in Shower
Laundry
- Dryer
- Washer
Finished Basement
- English Basement
- Walk-Out Basement
- Connecting Stairway
- Rear Basement Entry
- Basement Windows
Accessible Home Design
- Level Entry For Accessibility
Outdoor Features
- Balcony
- Screened Patio
- Exterior Lighting
Utilities
- Forced Air Heating and Cooling System
- Vented Exhaust Fan
- Natural Gas Water Heater
Community Details
- No Home Owners Association
- Bel Pre Woods Subdivision
Listing and Financial Details
- Assessor Parcel Number 161301383390
Map
Home Values in the Area
Average Home Value in this Area
Tax History
| Year | Tax Paid | Tax Assessment Tax Assessment Total Assessment is a certain percentage of the fair market value that is determined by local assessors to be the total taxable value of land and additions on the property. | Land | Improvement |
|---|---|---|---|---|
| 2024 | $8,068 | $637,333 | $0 | $0 |
| 2023 | $6,809 | $589,967 | $0 | $0 |
| 2022 | $5,949 | $542,600 | $328,800 | $213,800 |
| 2021 | $5,882 | $542,600 | $328,800 | $213,800 |
| 2020 | $5,848 | $542,600 | $328,800 | $213,800 |
| 2019 | $6,024 | $561,800 | $328,800 | $233,000 |
| 2018 | $5,536 | $519,500 | $0 | $0 |
| 2017 | $4,778 | $477,200 | $0 | $0 |
| 2016 | -- | $434,900 | $0 | $0 |
| 2015 | $3,675 | $412,067 | $0 | $0 |
| 2014 | $3,675 | $389,233 | $0 | $0 |
Property History
| Date | Event | Price | Change | Sq Ft Price |
|---|---|---|---|---|
| 04/25/2025 04/25/25 | For Sale | $829,500 | 0.0% | $276 / Sq Ft |
| 04/21/2025 04/21/25 | Price Changed | $829,777 | -4.6% | $276 / Sq Ft |
| 04/12/2025 04/12/25 | For Sale | $869,950 | +46.2% | $289 / Sq Ft |
| 07/20/2020 07/20/20 | Sold | $595,000 | -0.8% | $198 / Sq Ft |
| 06/16/2020 06/16/20 | Pending | -- | -- | -- |
| 06/04/2020 06/04/20 | For Sale | $599,900 | -- | $199 / Sq Ft |
Deed History
| Date | Type | Sale Price | Title Company |
|---|---|---|---|
| Deed | $595,000 | Cardinal Title Group Llc | |
| Deed | $275,000 | -- | |
| Deed | -- | -- |
Mortgage History
| Date | Status | Loan Amount | Loan Type |
|---|---|---|---|
| Open | $385,000 | New Conventional | |
| Previous Owner | $5,000 | Unknown | |
| Previous Owner | $349,756 | New Conventional | |
| Previous Owner | $80,000 | Credit Line Revolving | |
| Previous Owner | $348,000 | Stand Alone Second | |
| Previous Owner | $200,300 | Stand Alone Refi Refinance Of Original Loan | |
| Previous Owner | $200,000 | Credit Line Revolving |
Similar Homes in the area
Source: Bright MLS
MLS Number: MDMC2177334
APN: 13-01383390
- 14302 Myer Terrace
- 14112 Flint Rock Rd
- 3 Castaway Ct
- 14217 Briarwood Terrace
- 14417 Myer Terrace
- 5407 Manorfield Rd
- 4800 Rim Rock Rd
- 14208 Arctic Ave
- 14013 Congress Dr
- 2519 Baltimore Rd Unit 6
- 14618 Bauer Dr Unit 7
- 5572 Burnside Dr
- 14703 Myer Terrace
- 14416 Parkvale Rd Unit 2
- 14444 Parkvale Rd Unit 3
- 5404 Marlin St
- 13710 Arctic Ave
- 5001 Russett Rd
- 2041 Ashleigh Woods Ct
- 14837 Bauer Dr
