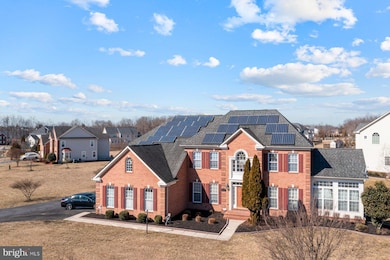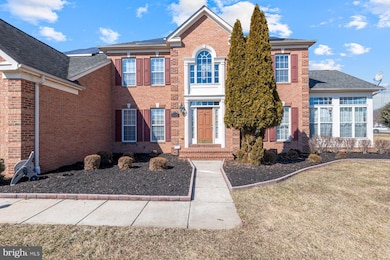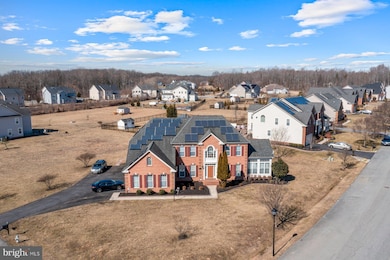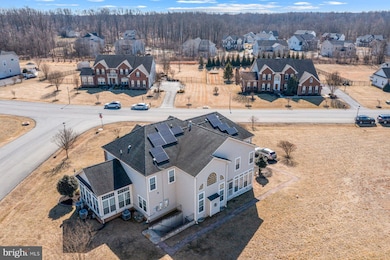
14206 Derby Ridge Rd Bowie, MD 20721
Woodmore NeighborhoodEstimated payment $6,731/month
Highlights
- Popular Property
- Dual Staircase
- Traditional Floor Plan
- Eat-In Gourmet Kitchen
- Colonial Architecture
- Wood Flooring
About This Home
THE LIST PRICE REPRESENTS THE OPENING OFFER AMOUNT (NET TO SELLER). AGENTS - PLEASE VIEW AGENT REMARKS IN BRIGHT MLS.Welcome to 14206 Derby Ridge Road, a stunning luxury residence nestled in the heart of Bowie, Maryland. This elegant home offers a harmonious blend of modern design, custom closets coffered ceilings, accent walls, a minibar that's almost a kitchen in the basement, a finished theater room, and timeless sophistication, making it the ideal retreat for those seeking comfort, style, and convenience. Boasting 6 total bedrooms (4 bedrooms at the upper level and 2 bedrooms at the lower level), 7 full bathrooms, (3 full at upper level, 1 full at main level and 3 full at the basement level) It has 7,216 square feet of living space and 0.92acres (40,004 SQFT) of the entire lot area. Solar panel is with active lease and comes with roof warranty throughout life span. This property is designed to cater to your every family needs. The expansive open floor plan is perfect for entertaining, with a chef's kitchen featuring high-end appliances, a sun-drenched living room with vaulted ceilings, and a formal dining area for memorable gatherings. The master suite is a true sanctuary, complete with a spa-inspired en-suite bathroom and a spacious 2 walk-in closet for his and hers. Additional bedrooms offer ample space for family, guests, or a home office. Step outside to enjoy the beautifully landscaped backyard and rear space, ideal for outdoor living and entertaining, with room for office space and a solarium. Central vacuum installed at all three levels. Located in a sought-after neighborhood, this home is just minutes away from shopping, dining, parks, and excellent schools, with convenient access to major commuter routes. Whether you're hosting a soirée or enjoying quiet family moments, this property provides the perfect backdrop for your lifestyle. This exceptional home is a rare find in today’s market. Potential basement Income. Don’t miss the opportunity to own this masterpiece – schedule your private tour today!Please schedule all showings online via Showing Time.Offers will be accepted through Wednesday, May 7, 2025 at 1:00 pm.AT SELLER'S DISCRETION, AN OFFER MAY BE ACCEPTED AT ANY TIME.
Open House Schedule
-
Saturday, April 26, 202510:00 am to 2:00 pm4/26/2025 10:00:00 AM +00:004/26/2025 2:00:00 PM +00:00Add to Calendar
Home Details
Home Type
- Single Family
Est. Annual Taxes
- $13,521
Year Built
- Built in 2006
Lot Details
- 0.92 Acre Lot
- Property is zoned RE
HOA Fees
- $50 Monthly HOA Fees
Parking
- 3 Car Attached Garage
- 8 Driveway Spaces
- 3 Attached Carport Spaces
- Side Facing Garage
- Garage Door Opener
- On-Street Parking
Home Design
- Colonial Architecture
- Slab Foundation
- Frame Construction
Interior Spaces
- Property has 3 Levels
- Traditional Floor Plan
- Dual Staircase
- Built-In Features
- Bar
- Ceiling Fan
- 1 Fireplace
- Family Room Off Kitchen
- Combination Kitchen and Dining Room
- Efficiency Studio
- Wood Flooring
- Fire Sprinkler System
- Attic
- Finished Basement
Kitchen
- Eat-In Gourmet Kitchen
- Breakfast Area or Nook
- Butlers Pantry
- Kitchen Island
- Upgraded Countertops
Bedrooms and Bathrooms
- Walk-In Closet
- Hydromassage or Jetted Bathtub
- Walk-in Shower
Accessible Home Design
- Level Entry For Accessibility
Utilities
- Central Heating and Cooling System
- Air Filtration System
- Natural Gas Water Heater
Community Details
- Association fees include common area maintenance
- Collingbrook Homeowner's Association, Inc. HOA
- Collingbrook Subdivision
Listing and Financial Details
- Tax Lot 51
- Assessor Parcel Number 17073560208
Map
Home Values in the Area
Average Home Value in this Area
Tax History
| Year | Tax Paid | Tax Assessment Tax Assessment Total Assessment is a certain percentage of the fair market value that is determined by local assessors to be the total taxable value of land and additions on the property. | Land | Improvement |
|---|---|---|---|---|
| 2024 | $13,941 | $936,400 | $0 | $0 |
| 2023 | $9,279 | $834,400 | $0 | $0 |
| 2022 | $8,144 | $732,400 | $232,200 | $500,200 |
| 2021 | $10,295 | $683,967 | $0 | $0 |
| 2020 | $9,596 | $635,533 | $0 | $0 |
| 2019 | $8,896 | $587,100 | $153,600 | $433,500 |
| 2018 | $8,812 | $581,233 | $0 | $0 |
| 2017 | $8,727 | $575,367 | $0 | $0 |
| 2016 | -- | $569,500 | $0 | $0 |
| 2015 | $7,663 | $555,233 | $0 | $0 |
| 2014 | $7,663 | $540,967 | $0 | $0 |
Property History
| Date | Event | Price | Change | Sq Ft Price |
|---|---|---|---|---|
| 04/21/2025 04/21/25 | For Sale | $997,000 | -16.9% | $138 / Sq Ft |
| 04/02/2025 04/02/25 | Price Changed | $1,200,000 | -4.0% | $166 / Sq Ft |
| 02/19/2025 02/19/25 | For Sale | $1,250,000 | -- | $173 / Sq Ft |
Deed History
| Date | Type | Sale Price | Title Company |
|---|---|---|---|
| Deed | $510,000 | -- | |
| Deed | $510,000 | -- |
Mortgage History
| Date | Status | Loan Amount | Loan Type |
|---|---|---|---|
| Open | $644,384 | Purchase Money Mortgage | |
| Closed | $80,548 | Stand Alone Second |
Similar Homes in the area
Source: Bright MLS
MLS Number: MDPG2149320
APN: 07-3560208
- 14205 Derby Ridge Rd
- 3906 Diplomat Ave
- 3709 Celeste Bruce Cir
- 4002 Diplomat Ave
- 14005 Dawn Whistle Way
- 14003 Dawn Whistle Way
- 4004 Northcote Ct
- 15010 Narrows Ln
- 14001 Mount Oak Ct
- 3315 New Coach Ln
- 15117 Narrows Ln
- 2916 Westbrook Ln
- 3904 New Haven Dr
- 3115 New Coach Ln
- 3407 Northshire Ln
- 3000 Citation Ct
- 14583 London Ln
- 3511 Ellen Ct
- 14826 London Ln
- 3425 Epic Gate






