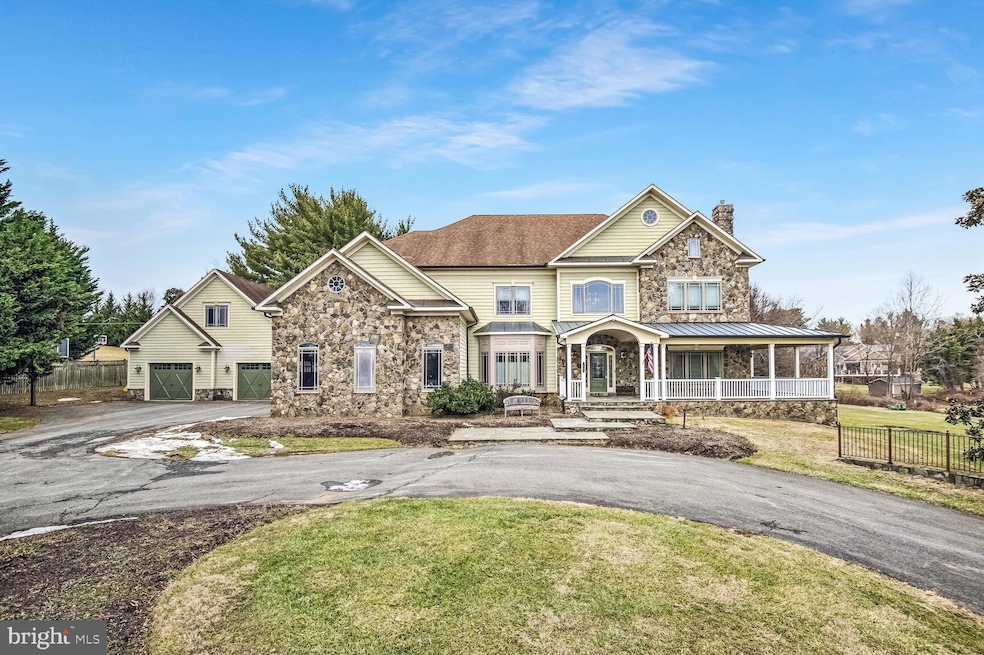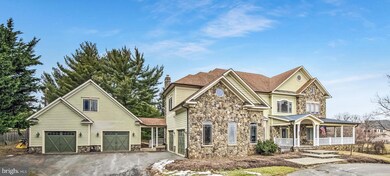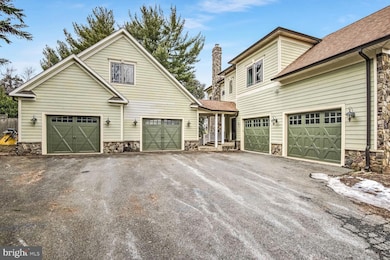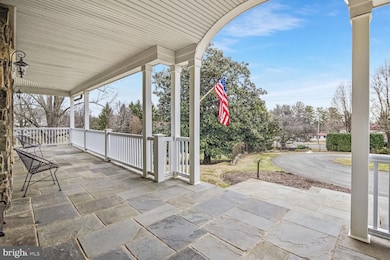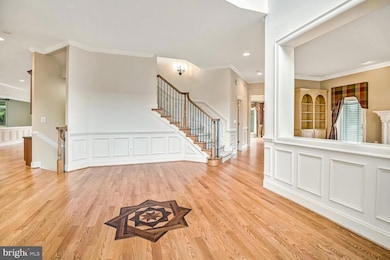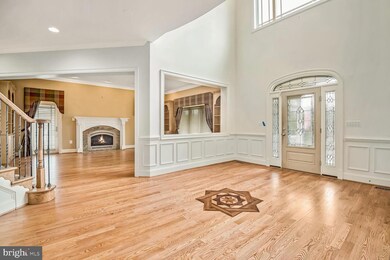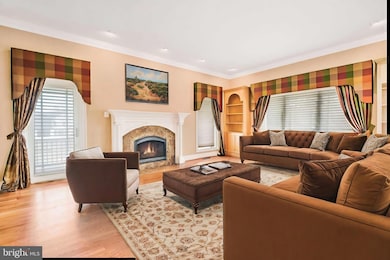
14208 Glen Mill Rd Rockville, MD 20850
Highlights
- Second Garage
- 1.32 Acre Lot
- Private Lot
- Lakewood Elementary School Rated A
- Colonial Architecture
- Solid Hardwood Flooring
About This Home
As of March 2025This lovely estate home blends timeless elegance with modern luxury on a picturesque 1.3-acre lot. The striking stone façade and wraparound porch create a serene retreat with every contemporary convenience. Inside, a soaring two-story foyer welcomes you with natural light on refinished hardwood floors. The chef’s kitchen boasts a spacious island, rich cherry cabinetry, and ample dining space. The main level features formal living with gas fireplace, and dining room, a grand family room with a fireplace, and a private office with an adjacent full bath—perfect as a guest suite.
With nearly 9,000 finished square feet and 10-foot ceilings, this home offers five spacious bedrooms with new carpet and 4 bathrooms upstairs, and an additional bedroom and bath on the lower level. The walkout english basement is an entertainer’s dream, featuring a granite-topped bar, full kitchen, custom built-ins, gym, office, and abundant storage.
Outdoor highlights include flagstone walkways, a screened-in back porch, and two garages accommodating five vehicles, plus a circular driveway for extra parking. Additional features include two full sized laundry rooms. Ideally located near Shady Grove Metro, I-270, Shady Grove Hospital, and premier shopping and dining, this exceptional home offers the perfect blend of luxury, comfort, and convenience. A rare find! Wootton HS Cluster!
Home Details
Home Type
- Single Family
Est. Annual Taxes
- $22,585
Year Built
- Built in 2004
Lot Details
- 1.32 Acre Lot
- East Facing Home
- Partially Fenced Property
- Vinyl Fence
- Decorative Fence
- Landscaped
- Extensive Hardscape
- Private Lot
- Level Lot
- Back and Front Yard
- Property is in excellent condition
- Property is zoned R200
Parking
- 5 Garage Spaces | 2 Attached and 3 Detached
- 12 Driveway Spaces
- Second Garage
- Front Facing Garage
- Side Facing Garage
- Garage Door Opener
- Circular Driveway
Home Design
- Colonial Architecture
- Brick Foundation
- Architectural Shingle Roof
- Composition Roof
- Stone Siding
- Passive Radon Mitigation
- HardiePlank Type
Interior Spaces
- Property has 3 Levels
- Cathedral Ceiling
- 2 Fireplaces
- Wood Burning Fireplace
- Stone Fireplace
- Gas Fireplace
- Double Pane Windows
- Casement Windows
- Family Room
- Living Room
- Dining Room
- Den
- Bonus Room
- Game Room
- Hobby Room
- Screened Porch
- Storage Room
- Utility Room
- Home Gym
- Solid Hardwood Flooring
Kitchen
- Built-In Oven
- Cooktop
- Built-In Microwave
- Dishwasher
- Disposal
Bedrooms and Bathrooms
- En-Suite Primary Bedroom
Laundry
- Laundry Room
- Laundry on main level
- Dryer
- Washer
Finished Basement
- English Basement
- Basement Fills Entire Space Under The House
- Walk-Up Access
- Connecting Stairway
- Rear Basement Entry
- Basement Windows
Outdoor Features
- Screened Patio
- Breezeway
Location
- Suburban Location
Schools
- Lakewood Elementary School
- Robert Frost Middle School
- Thomas S. Wootton High School
Utilities
- 90% Forced Air Zoned Heating and Cooling System
- Well
- Natural Gas Water Heater
Community Details
- No Home Owners Association
- Hunting Hill Subdivision
Listing and Financial Details
- Tax Lot 4
- Assessor Parcel Number 160400050595
- $927 Front Foot Fee per year
Map
Home Values in the Area
Average Home Value in this Area
Property History
| Date | Event | Price | Change | Sq Ft Price |
|---|---|---|---|---|
| 03/21/2025 03/21/25 | Sold | $2,297,100 | 0.0% | $288 / Sq Ft |
| 02/11/2025 02/11/25 | Pending | -- | -- | -- |
| 02/07/2025 02/07/25 | For Sale | $2,297,000 | -- | $288 / Sq Ft |
Tax History
| Year | Tax Paid | Tax Assessment Tax Assessment Total Assessment is a certain percentage of the fair market value that is determined by local assessors to be the total taxable value of land and additions on the property. | Land | Improvement |
|---|---|---|---|---|
| 2024 | $22,585 | $1,818,733 | $0 | $0 |
| 2023 | $21,753 | $1,689,200 | $518,300 | $1,170,900 |
| 2022 | $13,615 | $1,689,200 | $518,300 | $1,170,900 |
| 2021 | $14,201 | $1,689,200 | $518,300 | $1,170,900 |
| 2020 | $19,496 | $1,696,500 | $518,300 | $1,178,200 |
| 2019 | $38,937 | $1,696,500 | $518,300 | $1,178,200 |
| 2018 | $19,494 | $1,696,500 | $518,300 | $1,178,200 |
| 2017 | $20,249 | $1,707,000 | $0 | $0 |
| 2016 | -- | $1,697,433 | $0 | $0 |
| 2015 | $18,004 | $1,687,867 | $0 | $0 |
| 2014 | $18,004 | $1,678,300 | $0 | $0 |
Mortgage History
| Date | Status | Loan Amount | Loan Type |
|---|---|---|---|
| Open | $1,722,825 | New Conventional | |
| Previous Owner | $1,920,000 | Stand Alone Refi Refinance Of Original Loan | |
| Previous Owner | $944,500 | Stand Alone Refi Refinance Of Original Loan | |
| Previous Owner | $336,000 | No Value Available | |
| Closed | $42,000 | No Value Available |
Deed History
| Date | Type | Sale Price | Title Company |
|---|---|---|---|
| Deed | $2,297,100 | First American Title | |
| Deed | $409,900 | -- | |
| Deed | $420,000 | -- |
Similar Homes in Rockville, MD
Source: Bright MLS
MLS Number: MDMC2164286
APN: 04-00050595
- 14209 Marian Dr
- 2612 Northrup Dr
- 302 Fallsgrove Dr
- 103 Prettyman Dr
- 305 Prettyman Dr Unit 85
- 102 Deep Trail Ln
- 343 Fallsgrove Dr Unit A
- 353 Fallsgrove Dr Unit A
- 13826 Glen Mill Rd
- 912 Oak Knoll Terrace
- 400 Long Trail Terrace
- 1958 Dundee Rd
- 13704 Goosefoot Terrace
- 13704 Lambertina Place
- 701 Fallsgrove Dr Unit 314
- 701 Fallsgrove Dr Unit 408
- 10164 Treble Ct
- 4921 Purdy Alley
- 10125 Treble Ct
- 10129 Treble Ct
