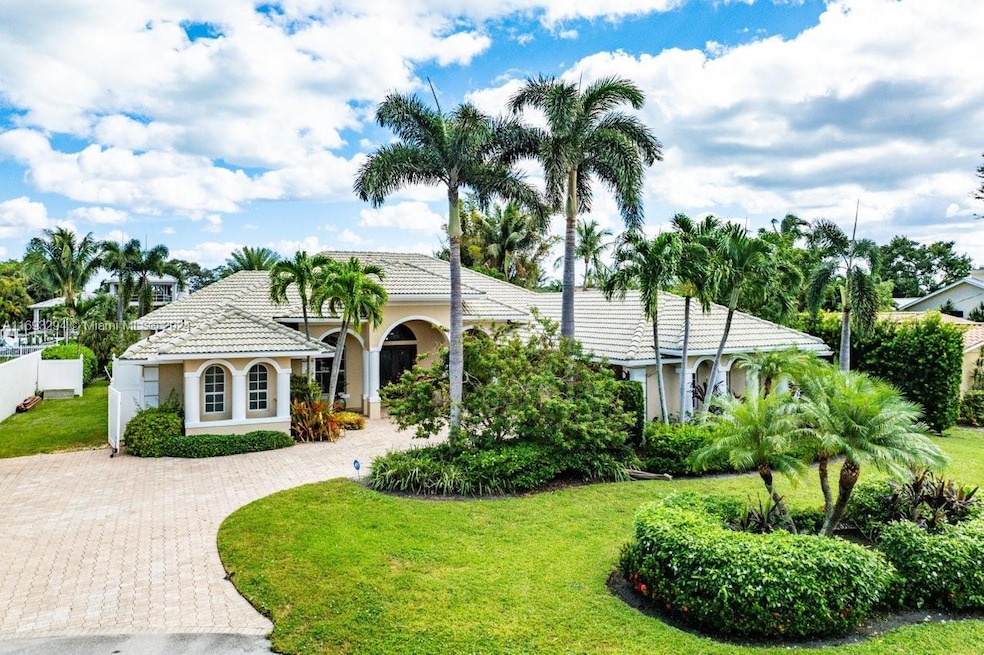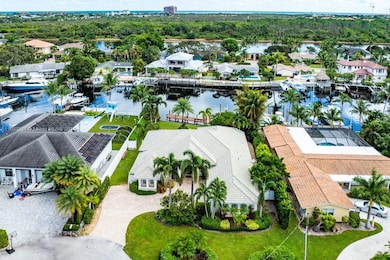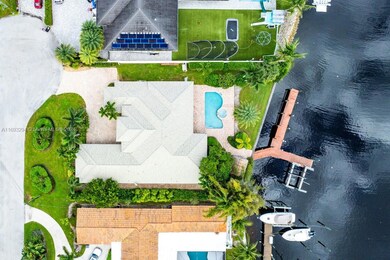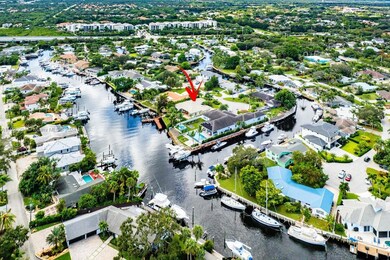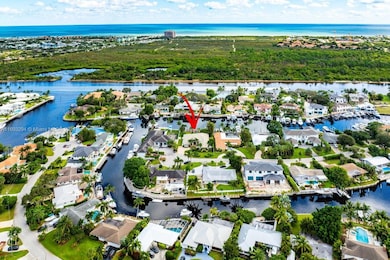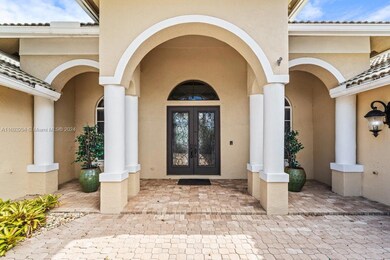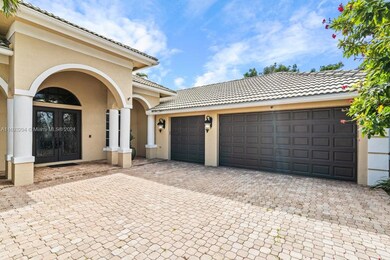
14208 Harbor Ln Palm Beach Gardens, FL 33410
Highlights
- Property has ocean access
- Deeded Boat Dock
- Boat Lift
- William T. Dwyer High School Rated A-
- Up to 90-Foot Boat
- Heated In Ground Pool
About This Home
As of March 2025An incredible 105’ water frontage opportunity awaits in desirable Paradise Port on the Intracoastal Waterway! This beautiful home features 4 bedrooms & 4.5 bathrooms, set on a spacious 14k sf lot. Bright and fully furnished, the home is move-in ready, complete with a serviced generator and lift/davits on a large dock. The expansive yard is ideal for outdoor living and entertaining, with a patio, pool and Tiki Pergola. Experience premium waterfront living on a coveted street in Paradise Port and unincorporated Palm Beach County with significant tax advantages in unincorporated Palm Beach Gardens. Please call to schedule your private viewing today.
Home Details
Home Type
- Single Family
Est. Annual Taxes
- $25,834
Year Built
- Built in 2004
Lot Details
- 0.33 Acre Lot
- 105 Ft Wide Lot
- Waterfront
- Cul-De-Sac
- West Facing Home
- Fenced
- Property is zoned RS
Parking
- 3 Car Attached Garage
- Automatic Garage Door Opener
- Driveway
- Guest Parking
- Open Parking
- RV or Boat Parking
Property Views
- Canal
- Pool
Home Design
- Mediterranean Architecture
- Tile Roof
- Concrete Roof
- Concrete Block And Stucco Construction
Interior Spaces
- 3,195 Sq Ft Home
- 1-Story Property
- Central Vacuum
- Furnished
- Vaulted Ceiling
- Ceiling Fan
- Awning
- Plantation Shutters
- Sliding Windows
- Entrance Foyer
- Family Room
- Formal Dining Room
- Den
- Pull Down Stairs to Attic
- Fire and Smoke Detector
Kitchen
- Breakfast Area or Nook
- Built-In Oven
- Gas Range
- Microwave
- Dishwasher
- Snack Bar or Counter
- Disposal
Flooring
- Carpet
- Ceramic Tile
Bedrooms and Bathrooms
- 4 Bedrooms
- Sitting Area In Primary Bedroom
- Split Bedroom Floorplan
- Walk-In Closet
- 4 Full Bathrooms
- Bathtub
- Shower Only
Laundry
- Laundry in Utility Room
- Dryer
- Washer
- Laundry Tub
Accessible Home Design
- Accessible Doors
- No Interior Steps
Pool
- Heated In Ground Pool
- Gunite Pool
- Pool Equipment Stays
Outdoor Features
- Property has ocean access
- No Fixed Bridges
- Canal Width is 121 Feet or More
- Seawall
- No Wake Zone
- Boat Lift
- Boat Hoist or Davit
- Up to 90-Foot Boat
- Deeded Boat Dock
- Deck
- Patio
Utilities
- Central Heating and Cooling System
- Gas Water Heater
- Septic Tank
Community Details
- No Home Owners Association
- Paradise Port Subdivision
Listing and Financial Details
- Assessor Parcel Number 00434120020000720
Map
Home Values in the Area
Average Home Value in this Area
Property History
| Date | Event | Price | Change | Sq Ft Price |
|---|---|---|---|---|
| 03/12/2025 03/12/25 | Sold | $3,300,000 | -26.6% | $1,033 / Sq Ft |
| 01/29/2025 01/29/25 | For Sale | $4,495,000 | +36.2% | $1,407 / Sq Ft |
| 01/29/2025 01/29/25 | Off Market | $3,300,000 | -- | -- |
| 11/18/2024 11/18/24 | For Sale | $4,495,000 | +160.6% | $1,407 / Sq Ft |
| 01/17/2020 01/17/20 | Sold | $1,725,000 | -13.3% | $539 / Sq Ft |
| 12/18/2019 12/18/19 | Pending | -- | -- | -- |
| 01/23/2019 01/23/19 | For Sale | $1,990,000 | +24.4% | $622 / Sq Ft |
| 08/14/2015 08/14/15 | Sold | $1,600,000 | -9.9% | $501 / Sq Ft |
| 07/15/2015 07/15/15 | Pending | -- | -- | -- |
| 07/08/2015 07/08/15 | For Sale | $1,775,000 | -- | $556 / Sq Ft |
Tax History
| Year | Tax Paid | Tax Assessment Tax Assessment Total Assessment is a certain percentage of the fair market value that is determined by local assessors to be the total taxable value of land and additions on the property. | Land | Improvement |
|---|---|---|---|---|
| 2024 | $45,916 | $2,778,674 | -- | -- |
| 2023 | $25,834 | $1,578,184 | $0 | $0 |
| 2022 | $25,708 | $1,532,217 | $0 | $0 |
| 2021 | $25,704 | $1,487,589 | $990,000 | $497,589 |
| 2020 | $27,003 | $1,507,554 | $909,000 | $598,554 |
| 2019 | $27,506 | $1,517,127 | $909,000 | $608,127 |
| 2018 | $26,900 | $1,531,386 | $939,560 | $591,826 |
| 2017 | $26,544 | $1,607,821 | $1,043,956 | $563,865 |
| 2016 | $23,587 | $1,284,680 | $0 | $0 |
| 2015 | $15,252 | $836,879 | $0 | $0 |
| 2014 | $15,633 | $847,801 | $0 | $0 |
Mortgage History
| Date | Status | Loan Amount | Loan Type |
|---|---|---|---|
| Open | $2,640,000 | New Conventional | |
| Previous Owner | $875,000 | New Conventional | |
| Previous Owner | $417,000 | New Conventional | |
| Previous Owner | $150,000 | Credit Line Revolving | |
| Previous Owner | $770,000 | Unknown | |
| Previous Owner | $709,412 | Construction | |
| Previous Owner | $36,000 | Stand Alone Second | |
| Previous Owner | $240,000 | New Conventional |
Deed History
| Date | Type | Sale Price | Title Company |
|---|---|---|---|
| Deed | $3,300,000 | Attorneys Clear Title | |
| Warranty Deed | $1,725,000 | Attorney | |
| Warranty Deed | $1,600,000 | Assured Title Agency | |
| Warranty Deed | $1,335,000 | All Florida Land Title Co | |
| Warranty Deed | $460,000 | -- |
Similar Homes in Palm Beach Gardens, FL
Source: MIAMI REALTORS® MLS
MLS Number: A11693294
APN: 00-43-41-20-02-000-0720
- 14153 Leeward Way
- 14140 Paradise Point Rd
- 14049 Port Cir
- 14515 Cypress Island Cir
- 14077 Paradise Point Rd
- 2611 Old Donald Ross Rd
- 14354 Cypress Island Cir
- 14341 Palmwood Rd
- 2691 Cypress Island Dr
- 2873 N Miller Dr
- 2720 Donald Ross Rd Unit 406
- 2720 Donald Ross Rd Unit 203
- 2720 Donald Ross Rd Unit 301
- 2700 Donald Ross Rd Unit 211
- 2700 Donald Ross Rd Unit 207
- 2700 Donald Ross Rd Unit 501
- 2700 Donald Ross Rd Unit 412
- 2700 Donald Ross Rd Unit 402
- 2700 Donald Ross Rd Unit 310
- 2020 La Porte Dr
