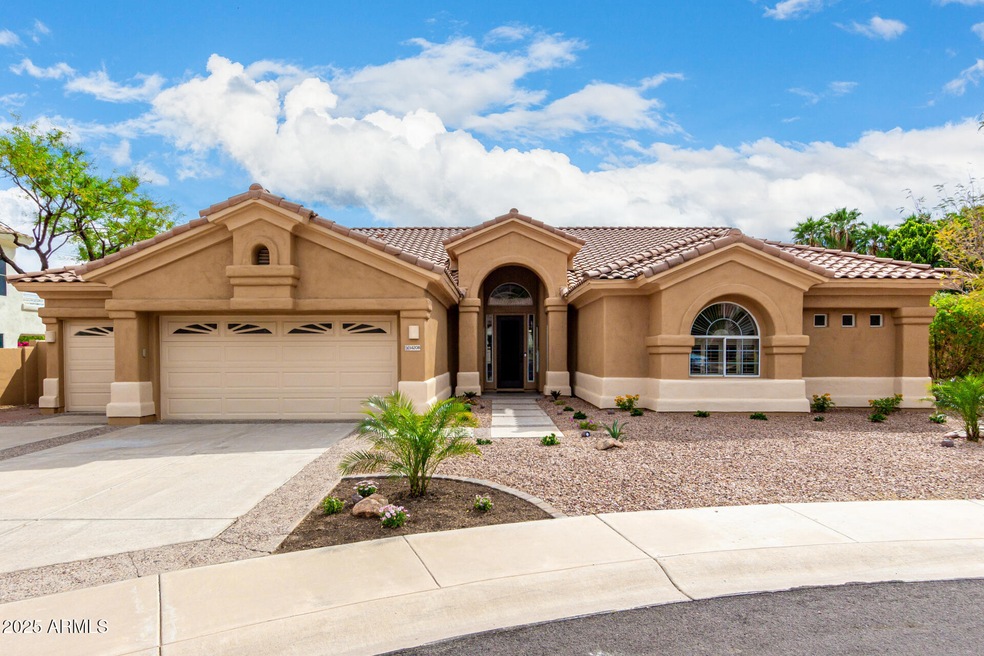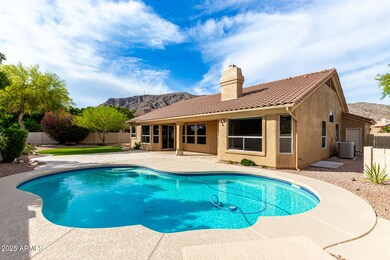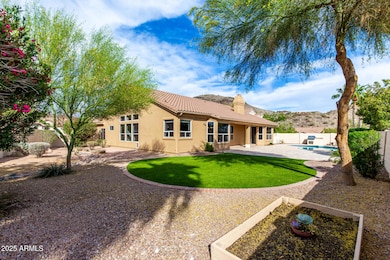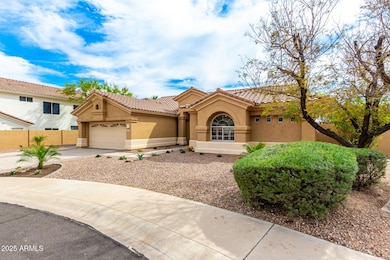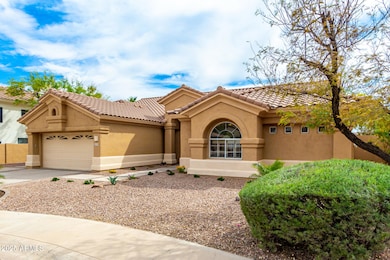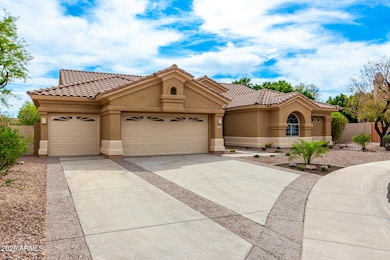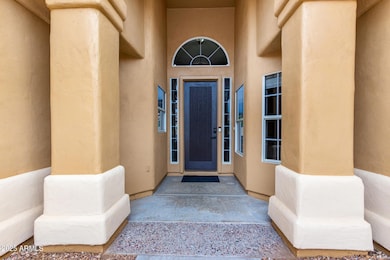
14208 S 14th St Phoenix, AZ 85048
Ahwatukee NeighborhoodEstimated payment $5,683/month
Highlights
- Private Pool
- 0.35 Acre Lot
- Vaulted Ceiling
- Kyrene de los Cerritos School Rated A
- Mountain View
- Wood Flooring
About This Home
Perched on a PRIME cul-de-sac! This exceptional 4-bedroom home features a 3-car garage & a well-cared landscape! The interior boasts an inviting living/dining room & a cozy fireplace. Neutral paint creates a warm & welcoming ambience, elegant light fixtures, huge vaulted ceilings, enhanced by a tile & wood flooring in all the right places, and bountiful natural light. The great room has direct access to the backyard. Eat-in kitchen showcases custom cabinetry, Stainless Steel appliances, granite counters, island, breakfast bar & a breakfast nook. The main retreat hosts an ensuite w/ dual sinks, a separate shower/tub, a spacious walk-in closet & a direct access to the backyard. The fourth bedroom can easily serve as an office. Schools and hiking trails conveniently located down the block! The large backyard includes a covered patio, pavers, artificial turf, a built-in BBQ, and a refreshing pool, all while enjoying stunning mountain views. Don't miss this gem!
Home Details
Home Type
- Single Family
Est. Annual Taxes
- $5,160
Year Built
- Built in 1993
Lot Details
- 0.35 Acre Lot
- Cul-De-Sac
- Block Wall Fence
- Artificial Turf
- Front and Back Yard Sprinklers
HOA Fees
- $35 Monthly HOA Fees
Parking
- 3 Car Garage
Home Design
- Spanish Architecture
- Wood Frame Construction
- Tile Roof
- Concrete Roof
- Stucco
Interior Spaces
- 2,879 Sq Ft Home
- 1-Story Property
- Vaulted Ceiling
- Ceiling Fan
- Double Pane Windows
- Living Room with Fireplace
- Mountain Views
- Washer and Dryer Hookup
Kitchen
- Eat-In Kitchen
- Breakfast Bar
- Built-In Microwave
- Kitchen Island
- Granite Countertops
Flooring
- Floors Updated in 2025
- Wood
- Tile
Bedrooms and Bathrooms
- 4 Bedrooms
- Primary Bathroom is a Full Bathroom
- 2.5 Bathrooms
- Dual Vanity Sinks in Primary Bathroom
- Easy To Use Faucet Levers
- Hydromassage or Jetted Bathtub
- Bathtub With Separate Shower Stall
Accessible Home Design
- Doors with lever handles
Outdoor Features
- Private Pool
- Outdoor Storage
- Built-In Barbecue
Schools
- Kyrene De Los Cerritos Elementary School
- Kyrene Altadena Middle School
- Desert Vista High School
Utilities
- Cooling System Updated in 2023
- Cooling Available
- Heating Available
- Plumbing System Updated in 2025
- High Speed Internet
- Cable TV Available
Listing and Financial Details
- Tax Lot 63
- Assessor Parcel Number 300-94-655
Community Details
Overview
- Association fees include ground maintenance
- Trestle Mngmt. Association, Phone Number (480) 422-0888
- Built by Richmond American Homes
- Foothills Parcel 9D Lot 1 69 Tr A F Subdivision
Recreation
- Bike Trail
Map
Home Values in the Area
Average Home Value in this Area
Tax History
| Year | Tax Paid | Tax Assessment Tax Assessment Total Assessment is a certain percentage of the fair market value that is determined by local assessors to be the total taxable value of land and additions on the property. | Land | Improvement |
|---|---|---|---|---|
| 2025 | $5,160 | $56,272 | -- | -- |
| 2024 | $5,046 | $53,593 | -- | -- |
| 2023 | $5,046 | $65,970 | $13,190 | $52,780 |
| 2022 | $4,805 | $52,080 | $10,410 | $41,670 |
| 2021 | $4,943 | $49,820 | $9,960 | $39,860 |
| 2020 | $4,815 | $45,360 | $9,070 | $36,290 |
| 2019 | $4,654 | $43,130 | $8,620 | $34,510 |
| 2018 | $4,491 | $42,220 | $8,440 | $33,780 |
| 2017 | $4,278 | $42,710 | $8,540 | $34,170 |
| 2016 | $4,318 | $41,730 | $8,340 | $33,390 |
| 2015 | $3,815 | $40,150 | $8,030 | $32,120 |
Property History
| Date | Event | Price | Change | Sq Ft Price |
|---|---|---|---|---|
| 04/14/2025 04/14/25 | Pending | -- | -- | -- |
| 04/13/2025 04/13/25 | For Sale | $935,000 | +112.5% | $325 / Sq Ft |
| 01/30/2013 01/30/13 | Sold | $440,000 | -2.2% | $153 / Sq Ft |
| 01/23/2013 01/23/13 | Price Changed | $450,000 | 0.0% | $156 / Sq Ft |
| 01/10/2013 01/10/13 | Price Changed | $450,000 | 0.0% | $156 / Sq Ft |
| 12/02/2012 12/02/12 | Pending | -- | -- | -- |
| 10/26/2012 10/26/12 | For Sale | $450,000 | -- | $156 / Sq Ft |
Deed History
| Date | Type | Sale Price | Title Company |
|---|---|---|---|
| Interfamily Deed Transfer | -- | None Available | |
| Interfamily Deed Transfer | -- | None Available | |
| Warranty Deed | $440,000 | Old Republic Title Agency | |
| Interfamily Deed Transfer | -- | Chicago Title Insurance Co | |
| Interfamily Deed Transfer | -- | -- |
Mortgage History
| Date | Status | Loan Amount | Loan Type |
|---|---|---|---|
| Open | $362,250 | New Conventional | |
| Closed | $335,500 | New Conventional | |
| Closed | $352,000 | New Conventional | |
| Previous Owner | $50,000 | Credit Line Revolving | |
| Previous Owner | $150,000 | Unknown | |
| Previous Owner | $119,500 | No Value Available |
Similar Homes in Phoenix, AZ
Source: Arizona Regional Multiple Listing Service (ARMLS)
MLS Number: 6850975
APN: 300-94-655
- 1367 E Desert Flower Ln
- 14252 S 14th St Unit 12
- 1202 E Desert Broom Way
- 1524 E Desert Willow Dr Unit 1
- 932 E Mountain Sage Dr
- 1349 E Rock Wren Rd
- 908 E Mountain Sage Dr
- 14823 S 13th Place
- 1665 E Desert Willow Dr Unit 56
- 1333 E Rockledge Rd
- 832 E Desert Flower Ln
- 14836 S 14th Place
- 14022 S 17th Place Unit 8
- 1416 E Sapium Way
- 14012 S 19th St Unit 16
- 1805 E Rocky Slope Dr
- 753 E Mountain Sky Ave
- 902 E Goldenrod St
- 2008 E Rock Wren Rd
- 15033 S 6th Place
