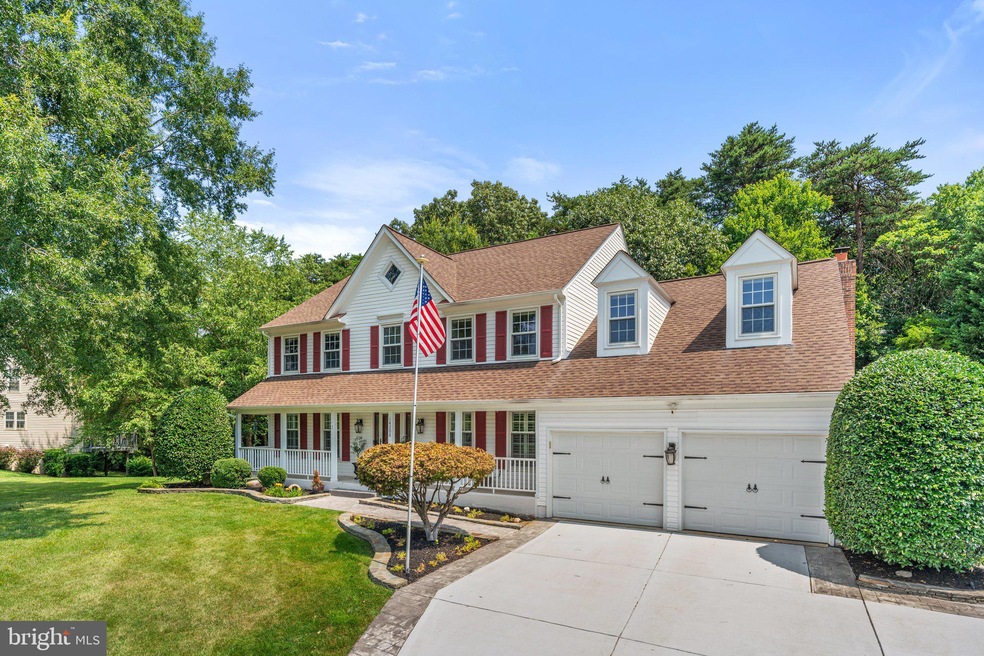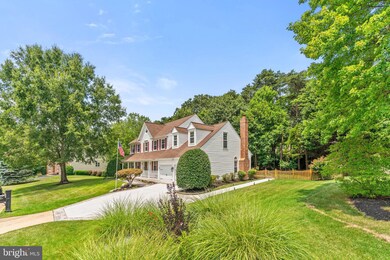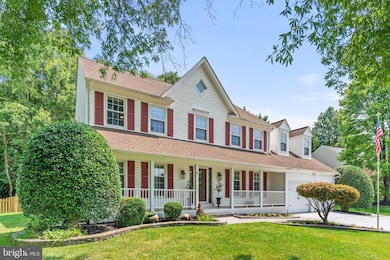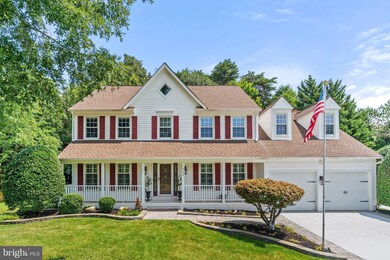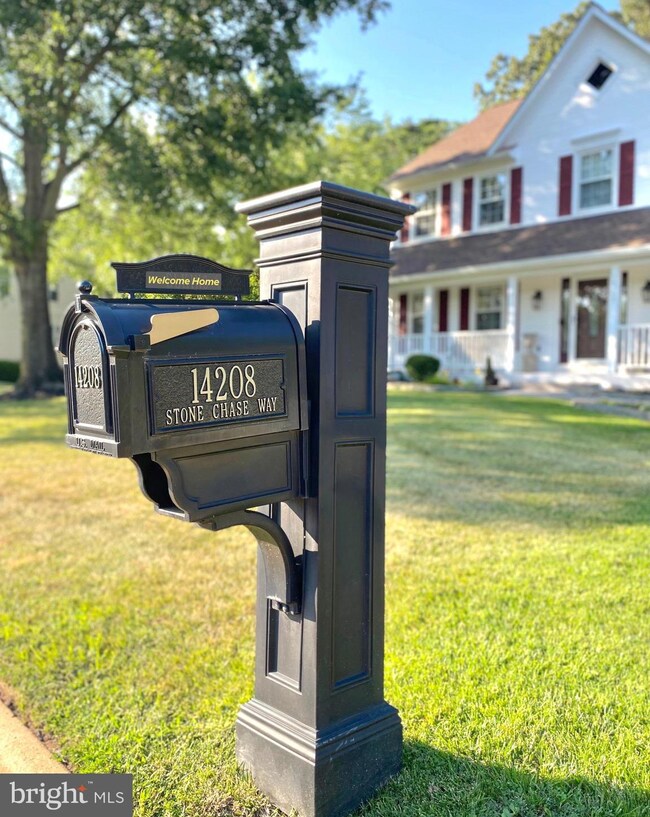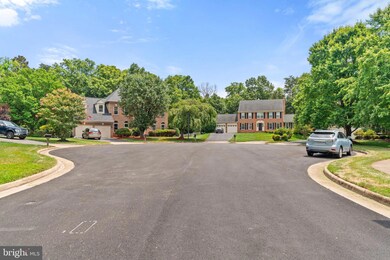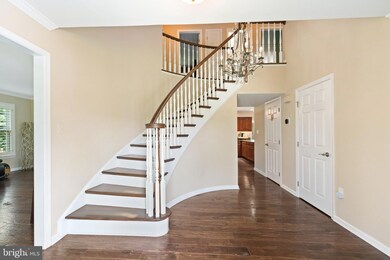
14208 Stone Chase Way Centreville, VA 20121
Bull Run NeighborhoodHighlights
- Eat-In Gourmet Kitchen
- Colonial Architecture
- Upgraded Countertops
- Liberty Middle School Rated A-
- 1 Fireplace
- Community Pool
About This Home
As of September 2024Find peace & tranquility in one of Centreville's best kept secrets, the sought after neighborhood of North Hart Run! Located on a quiet cul-de-sac this gorgeous home sits on a private, professionally landscaped lot with an in-ground sprinkler system. Featuring a newer patio & sidewalk, the backyard has lots of room for large gatherings & is ready for your next BBQ.
Driving up you'll notice an extra wide driveway with plenty of parking for all of your vehicles. Greeted by an inviting front porch, take in beautiful views from every direction. You'll notice immaculate lawns, well maintained houses & freshly paved roads. This neighborhood's pride in ownership really stands out!
Freshly painted & move in ready, this "Smart Home" features a tankless water heater, hardwood floors, high ceilings, plantation shutters, a gourmet kitchen, walk up basement, fully fenced backyard with multiple gates & so much more!
Tucked back & private, yet incredibly convenient to shopping, entertainment & major commuter routes.
Having 4 Metro stations within 10 miles, & Washington Dulles International airport only 20 minutes away, you'll be able to get to where you want to go in a flash!
14208 Stone Chase Way is the whole package! You won't want to miss this rare opportunity, come see for yourself!
Recent Updates Include: 2 New HVACS - 2023, Concrete Driveway, Patio & Sidewalk - 2023, Stainless Steel Appliances - 2019, Hardwood Floors - 2018, Sump Pump - 2018, Roof & Gutters - 2018, Tankless Water Heater 2016
****Open House Sunday July 21st 1-4pm****
Home Details
Home Type
- Single Family
Est. Annual Taxes
- $9,749
Year Built
- Built in 1994
Lot Details
- 0.37 Acre Lot
- Sprinkler System
- Property is zoned 303
HOA Fees
- $86 Monthly HOA Fees
Parking
- 2 Car Attached Garage
- Garage Door Opener
Home Design
- Colonial Architecture
- Slab Foundation
- Vinyl Siding
Interior Spaces
- Property has 3 Levels
- 1 Fireplace
- Formal Dining Room
- Basement Fills Entire Space Under The House
Kitchen
- Eat-In Gourmet Kitchen
- Built-In Oven
- Cooktop
- Built-In Microwave
- Dishwasher
- Kitchen Island
- Upgraded Countertops
- Disposal
Bedrooms and Bathrooms
- 5 Bedrooms
- En-Suite Bathroom
Laundry
- Laundry on main level
- Dryer
- Washer
Home Security
- Storm Doors
- Fire Sprinkler System
Outdoor Features
- Patio
- Porch
Utilities
- Forced Air Heating and Cooling System
- Tankless Water Heater
- Natural Gas Water Heater
Listing and Financial Details
- Tax Lot 10
- Assessor Parcel Number 0653 11 0010
Community Details
Overview
- North Hart Run Subdivision
Recreation
- Community Pool
Map
Home Values in the Area
Average Home Value in this Area
Property History
| Date | Event | Price | Change | Sq Ft Price |
|---|---|---|---|---|
| 09/06/2024 09/06/24 | Sold | $1,025,000 | 0.0% | $243 / Sq Ft |
| 08/14/2024 08/14/24 | Price Changed | $1,025,000 | -2.4% | $243 / Sq Ft |
| 07/20/2024 07/20/24 | For Sale | $1,050,000 | +53.3% | $249 / Sq Ft |
| 07/14/2014 07/14/14 | Sold | $685,000 | +1.5% | $230 / Sq Ft |
| 05/30/2014 05/30/14 | Pending | -- | -- | -- |
| 05/11/2014 05/11/14 | Price Changed | $675,000 | -2.9% | $227 / Sq Ft |
| 05/03/2014 05/03/14 | For Sale | $695,000 | -- | $234 / Sq Ft |
Tax History
| Year | Tax Paid | Tax Assessment Tax Assessment Total Assessment is a certain percentage of the fair market value that is determined by local assessors to be the total taxable value of land and additions on the property. | Land | Improvement |
|---|---|---|---|---|
| 2024 | $9,750 | $841,580 | $273,000 | $568,580 |
| 2023 | $9,491 | $841,000 | $273,000 | $568,000 |
| 2022 | $8,900 | $778,310 | $253,000 | $525,310 |
| 2021 | $8,126 | $692,420 | $223,000 | $469,420 |
| 2020 | $8,116 | $685,800 | $223,000 | $462,800 |
| 2019 | $7,954 | $672,060 | $223,000 | $449,060 |
| 2018 | $7,743 | $673,300 | $222,000 | $451,300 |
| 2017 | $7,817 | $673,300 | $222,000 | $451,300 |
| 2016 | $7,785 | $671,980 | $222,000 | $449,980 |
| 2015 | $7,356 | $659,160 | $218,000 | $441,160 |
| 2014 | $6,545 | $587,760 | $203,000 | $384,760 |
Mortgage History
| Date | Status | Loan Amount | Loan Type |
|---|---|---|---|
| Open | $680,000 | New Conventional | |
| Previous Owner | $150,000 | New Conventional | |
| Previous Owner | $651,064 | New Conventional | |
| Previous Owner | $707,600 | VA | |
| Previous Owner | $272,900 | No Value Available |
Deed History
| Date | Type | Sale Price | Title Company |
|---|---|---|---|
| Warranty Deed | $1,030,000 | First American Title | |
| Warranty Deed | $685,000 | -- | |
| Deed | $303,265 | -- |
Similar Homes in the area
Source: Bright MLS
MLS Number: VAFX2190634
APN: 0653-11-0010
- 6915 Compton Valley Ct
- 14156 Compton Valley Way
- 6832 Compton Heights Cir
- 6710 Hartwood Ln
- 6869 Ridge Water Ct
- 14415 Compton Rd
- 6817 Cedar Loch Ct
- 6906 Newby Hall Ct
- 13907 Whetstone Manor Ct
- 14505 Castleford Ct
- 6563 Palisades Dr
- LOT 60 Compton Rd
- 6611 Skylemar Trail
- 6517 Wheat Mill Way
- 6451 Springhouse Cir
- 14124 Honey Hill Ct
- 6377 Generals Ct
- 7408 Lake Dr
- 6919 Sharpsburg Dr
- 6312 Mary Todd Ln
