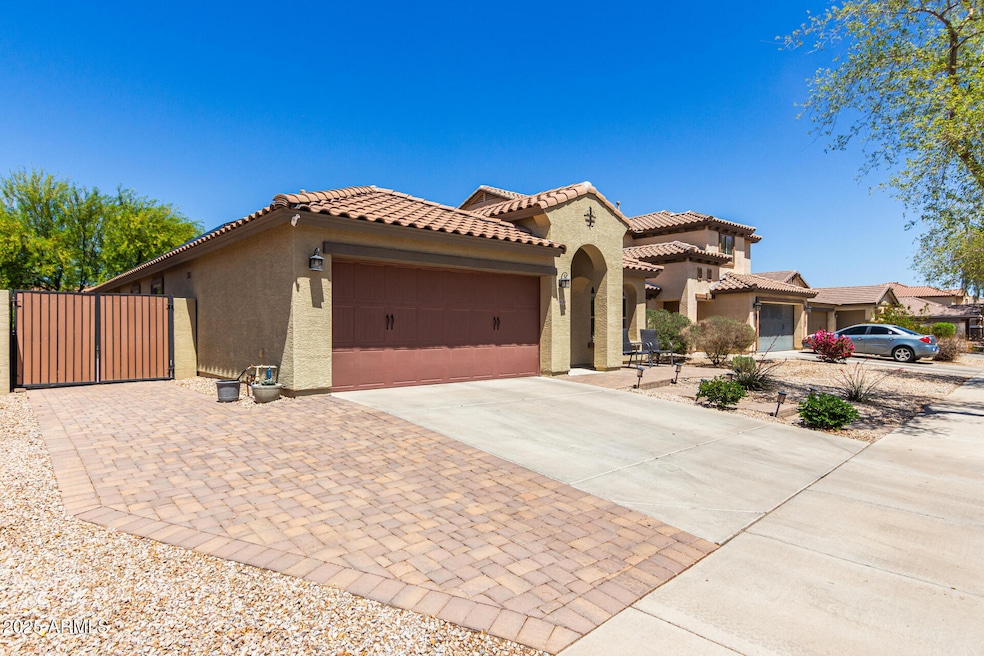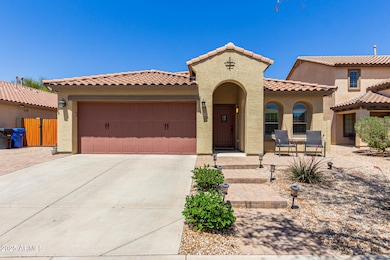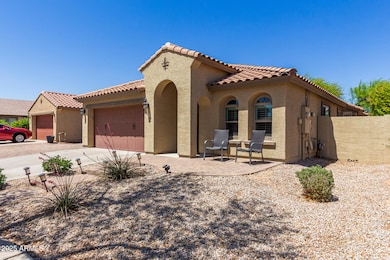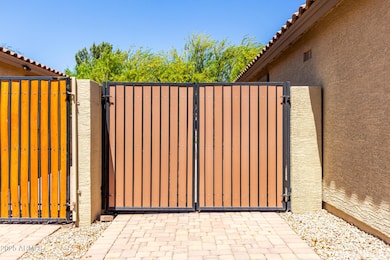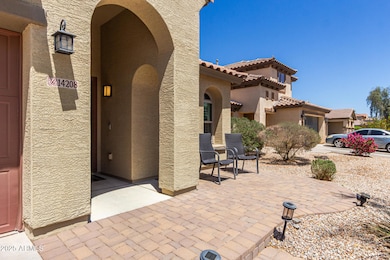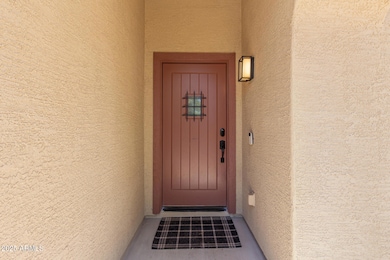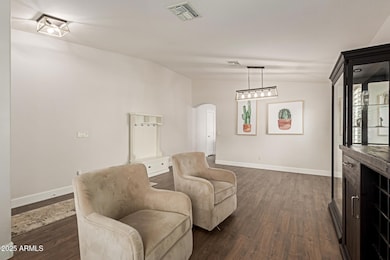
14208 W Larkspur Dr Surprise, AZ 85379
Estimated payment $2,862/month
Highlights
- RV Gated
- Solar Power System
- Spanish Architecture
- Sonoran Heights Middle School Rated A-
- Vaulted Ceiling
- Granite Countertops
About This Home
A beautiful home,100k+ list of upgrades. Great curb appeal with paver brick entry,warm wood laminate flooring,updated lighting,a wonderful kitchen remodel with a custom island inc built-in wine fridge. Newer appliances,quartz counter tops throughout, plenty of cabinet storage.Large primary suite with bay window, privacy shutters, complete custom bath with huge walk-in shower,double sinks and big walk-in closet. Hall bath was revamped with custom tile work. All windows in the home were replaced with energy efficient dual pane, HVAC system replaced 2021, 18 seer. 220V EV charging outlet in garage and tons of cabinets,out back a perfect place to relax featuring paver patio,shade pergola,green no water turf,greenbelt view and custom planter boxes. Better hurry and check out this gem!
Home Details
Home Type
- Single Family
Est. Annual Taxes
- $1,346
Year Built
- Built in 2006
Lot Details
- 6,178 Sq Ft Lot
- Desert faces the front of the property
- Wrought Iron Fence
- Block Wall Fence
- Artificial Turf
- Sprinklers on Timer
HOA Fees
- $99 Monthly HOA Fees
Parking
- 2 Car Garage
- Electric Vehicle Home Charger
- Side or Rear Entrance to Parking
- RV Gated
Home Design
- Spanish Architecture
- Wood Frame Construction
- Tile Roof
- Stucco
Interior Spaces
- 1,885 Sq Ft Home
- 1-Story Property
- Vaulted Ceiling
- Ceiling Fan
- Double Pane Windows
- Washer and Dryer Hookup
Kitchen
- Eat-In Kitchen
- Built-In Microwave
- Granite Countertops
Flooring
- Floors Updated in 2022
- Laminate
- Tile
Bedrooms and Bathrooms
- 4 Bedrooms
- Bathroom Updated in 2022
- 2 Bathrooms
- Dual Vanity Sinks in Primary Bathroom
Schools
- Rancho Gabriela Elementary School
- Sonoran Heights Middle School
- Dysart High School
Utilities
- Cooling System Updated in 2021
- Cooling Available
- Heating System Uses Natural Gas
- Water Softener
- High Speed Internet
- Cable TV Available
Additional Features
- No Interior Steps
- Solar Power System
Community Details
- Association fees include ground maintenance
- City Property Manage Association, Phone Number (602) 437-7777
- Built by Richmond American Homes
- Veramonte Parcels 3 & 4 Subdivision, Beautiful Remodel Floorplan
- FHA/VA Approved Complex
Listing and Financial Details
- Tax Lot 83
- Assessor Parcel Number 509-14-850
Map
Home Values in the Area
Average Home Value in this Area
Tax History
| Year | Tax Paid | Tax Assessment Tax Assessment Total Assessment is a certain percentage of the fair market value that is determined by local assessors to be the total taxable value of land and additions on the property. | Land | Improvement |
|---|---|---|---|---|
| 2025 | $1,346 | $17,516 | -- | -- |
| 2024 | $1,362 | $16,682 | -- | -- |
| 2023 | $1,362 | $30,650 | $6,130 | $24,520 |
| 2022 | $1,343 | $23,170 | $4,630 | $18,540 |
| 2021 | $1,421 | $20,910 | $4,180 | $16,730 |
| 2020 | $1,408 | $19,720 | $3,940 | $15,780 |
| 2019 | $1,367 | $17,680 | $3,530 | $14,150 |
| 2018 | $1,346 | $16,060 | $3,210 | $12,850 |
| 2017 | $1,242 | $14,680 | $2,930 | $11,750 |
| 2016 | $1,197 | $14,250 | $2,850 | $11,400 |
| 2015 | $1,097 | $13,250 | $2,650 | $10,600 |
Property History
| Date | Event | Price | Change | Sq Ft Price |
|---|---|---|---|---|
| 04/23/2025 04/23/25 | For Sale | $475,000 | -- | $252 / Sq Ft |
Deed History
| Date | Type | Sale Price | Title Company |
|---|---|---|---|
| Special Warranty Deed | $135,000 | Stewart Title & Trust Of Pho | |
| Trustee Deed | $129,900 | Security Title Agency | |
| Special Warranty Deed | $252,310 | Fidelity National Title |
Mortgage History
| Date | Status | Loan Amount | Loan Type |
|---|---|---|---|
| Open | $348,000 | New Conventional | |
| Closed | $80,000 | Credit Line Revolving | |
| Closed | $196,500 | New Conventional | |
| Closed | $17,500 | Credit Line Revolving | |
| Closed | $194,999 | New Conventional | |
| Closed | $144,800 | New Conventional | |
| Closed | $24,000 | Credit Line Revolving | |
| Closed | $131,400 | New Conventional | |
| Closed | $132,554 | FHA | |
| Previous Owner | $258,000 | Unknown | |
| Previous Owner | $201,848 | New Conventional | |
| Previous Owner | $50,460 | Stand Alone Second |
Similar Homes in the area
Source: Arizona Regional Multiple Listing Service (ARMLS)
MLS Number: 6856438
APN: 509-14-850
- 12655 N 141st Ln
- 14095 W Larkspur Dr
- 12299 N 141st Ln
- 12300 N 142nd Ln
- 14360 W Windrose Dr
- 14080 W Aster Dr
- 14369 W Wethersfield Rd
- 14191 W Shaw Butte Dr
- 14372 W Aster Dr
- 12380 N 144th Dr
- 12808 N 144th Dr
- 14413 W Dahlia Dr
- 14029 W Valentine St
- 12349 N 145th Ave
- 14166 W Valentine St
- 14302 W Laurel Ln
- 11957 N 140th Ln
- 14114 W Surrey Dr
- 11933 N 140th Ln
- 11866 N 143rd Ave
