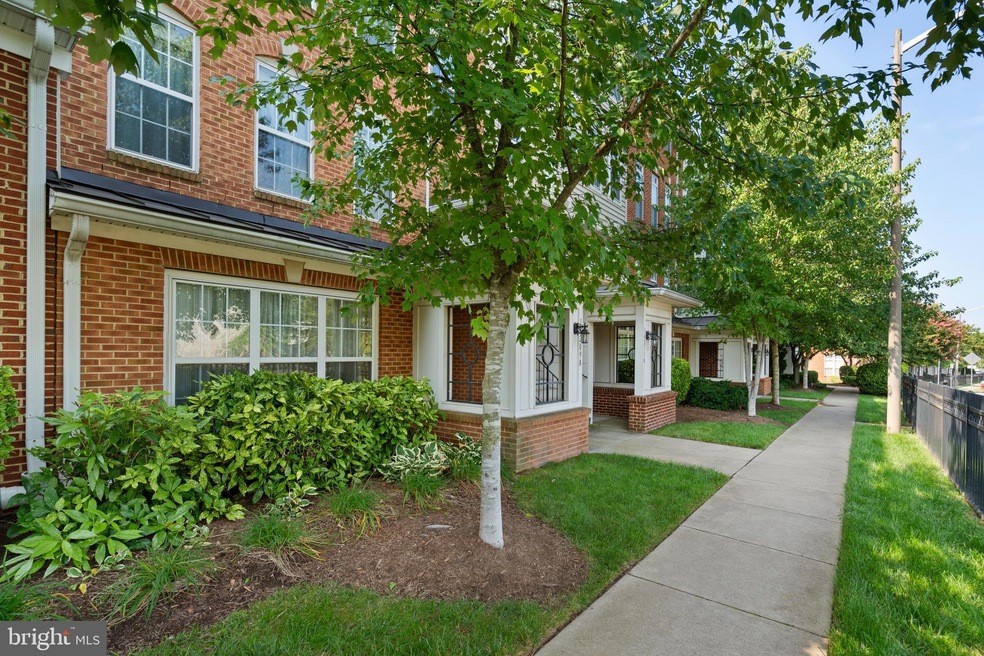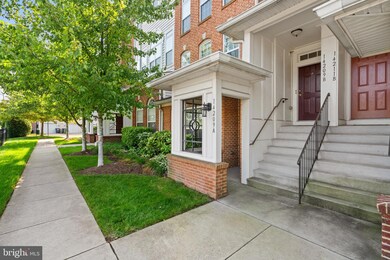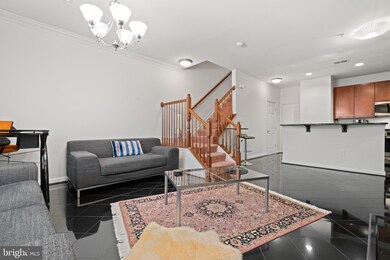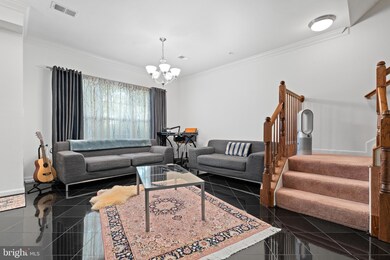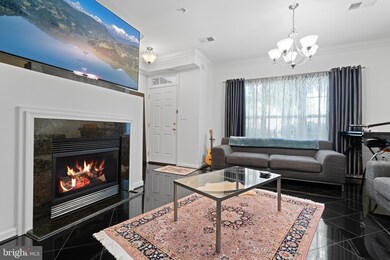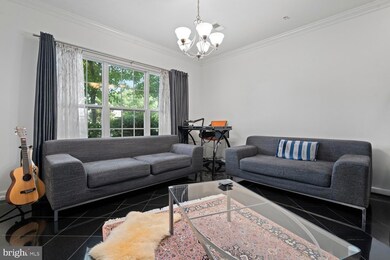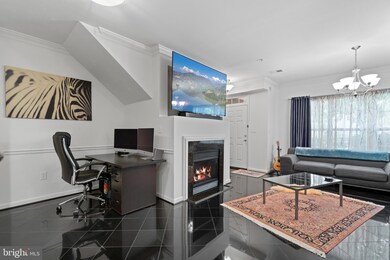
14209A Saint Germain Dr Unit 27 Centreville, VA 20121
Centre Ridge NeighborhoodHighlights
- Open Floorplan
- Traditional Architecture
- Balcony
- Liberty Middle School Rated A-
- 1 Fireplace
- Family Room Off Kitchen
About This Home
As of September 2024Meticulously maintained and truly the epitome of “pride in ownership,” this townhouse-style condo is ready for you to move in and enjoy. Built in 2007, it offers nearly 1,500 sqft of stylish living space, featuring 3 bedrooms, 2.5 bathrooms, and a range of impressive updates throughout.
The main level showcases elegant granite tile flooring that is both durable and easy to clean. The kitchen is a highlight, equipped with high-end stainless steel appliances, including a microwave that doubles as a second oven, and updated granite countertops with an extended area perfect for bar stool seating. The recently updated, quiet HVAC system ensures comfort year-round.
Upstairs, you'll find a serene balcony with a storage closet, ideal for relaxation or extra storage. The one-car finished garage, lined with interlocking tile flooring, adds a polished touch, while the driveway provides space for an additional car. A visitor parking tag is also included for your guests, providing ample parking options.
Convenience is key, with Centrewood Plaza offering a variety of dining, shopping, and retail options just minutes away. For grocery shopping, Trader Joe’s, Giant, Lotte Plaza, and H Mart are all within a mile, making everyday errands a breeze. The public library is directly across the street and Lifetime Fitness is across Route 28. Commuting is a breeze with multiple modes of transportation nearby, including the bus stop (directly across the street) to take you to the Metro, as well as easy access to I-66 and Routes 28 & 29. And Dulles International Airport is less than a 25 minute drive.
Don’t miss this opportunity to make this exceptional home your own!
Last Agent to Sell the Property
Jake Barney
Redfin Corporation License #5010739

Townhouse Details
Home Type
- Townhome
Est. Annual Taxes
- $4,875
Year Built
- Built in 2007
HOA Fees
- $344 Monthly HOA Fees
Parking
- 1 Car Attached Garage
- 1 Open Parking Space
- 1 Driveway Space
- Garage Door Opener
- Parking Lot
Home Design
- Traditional Architecture
- Permanent Foundation
- Slab Foundation
Interior Spaces
- 1,462 Sq Ft Home
- Property has 2 Levels
- Open Floorplan
- 1 Fireplace
- Family Room Off Kitchen
- Dining Area
- Carpet
Kitchen
- Stove
- Built-In Microwave
- Ice Maker
- Dishwasher
- Disposal
Bedrooms and Bathrooms
- 3 Bedrooms
- En-Suite Bathroom
Laundry
- Laundry on upper level
- Dryer
- Washer
Outdoor Features
- Balcony
Schools
- Centre Ridge Elementary School
- Liberty Middle School
- Centreville High School
Utilities
- Forced Air Heating and Cooling System
- Natural Gas Water Heater
Listing and Financial Details
- Assessor Parcel Number 0543 33 0027
Community Details
Overview
- Association fees include common area maintenance, exterior building maintenance, lawn maintenance, management, snow removal, trash, water
- Centreville Crossing Condo
- Centreville Crossing Subdivision
- Property Manager
Amenities
- Common Area
Pet Policy
- Dogs and Cats Allowed
Map
Home Values in the Area
Average Home Value in this Area
Property History
| Date | Event | Price | Change | Sq Ft Price |
|---|---|---|---|---|
| 09/30/2024 09/30/24 | Sold | $485,000 | -1.0% | $332 / Sq Ft |
| 09/05/2024 09/05/24 | For Sale | $490,000 | -- | $335 / Sq Ft |
Tax History
| Year | Tax Paid | Tax Assessment Tax Assessment Total Assessment is a certain percentage of the fair market value that is determined by local assessors to be the total taxable value of land and additions on the property. | Land | Improvement |
|---|---|---|---|---|
| 2024 | $4,875 | $420,820 | $84,000 | $336,820 |
| 2023 | $4,397 | $389,650 | $78,000 | $311,650 |
| 2022 | $4,368 | $382,010 | $76,000 | $306,010 |
| 2021 | $4,151 | $353,710 | $71,000 | $282,710 |
| 2020 | $3,987 | $336,870 | $67,000 | $269,870 |
| 2019 | $3,833 | $323,910 | $62,000 | $261,910 |
| 2018 | $3,548 | $308,490 | $62,000 | $246,490 |
| 2017 | $3,411 | $293,800 | $59,000 | $234,800 |
| 2016 | $3,404 | $293,800 | $59,000 | $234,800 |
| 2015 | $3,279 | $293,800 | $59,000 | $234,800 |
| 2014 | $3,271 | $293,800 | $59,000 | $234,800 |
Mortgage History
| Date | Status | Loan Amount | Loan Type |
|---|---|---|---|
| Open | $460,750 | New Conventional | |
| Previous Owner | $304,575 | FHA | |
| Previous Owner | $319,968 | FHA |
Deed History
| Date | Type | Sale Price | Title Company |
|---|---|---|---|
| Deed | $485,000 | First American Title | |
| Special Warranty Deed | $325,000 | -- |
Similar Homes in Centreville, VA
Source: Bright MLS
MLS Number: VAFX2197660
APN: 0543-33-0027
- 14286A Woven Willow Ln
- 6072B Wicker Ln Unit 160
- 6038 MacHen Rd Unit 192
- 14375 Saguaro Place
- 14314 Climbing Rose Way Unit 303
- 14305 Grape Holly Grove Unit 25
- 14425 Saguaro Place
- 6005 Honnicut Dr
- 14206 Brenham Dr
- 14446 Cool Oak Ln
- 14423 Golden Oak Ct
- 6014 Havener House Way
- 14427 Gringsby Ct
- 6152 Kendra Way
- 14370 Gringsby Ct
- 14312 Silo Valley View
- 6104 Kendra Way
- 14388 Silo Valley View
- 14267 Heritage Crossing Ln
- 6126 Rocky Way Ct
