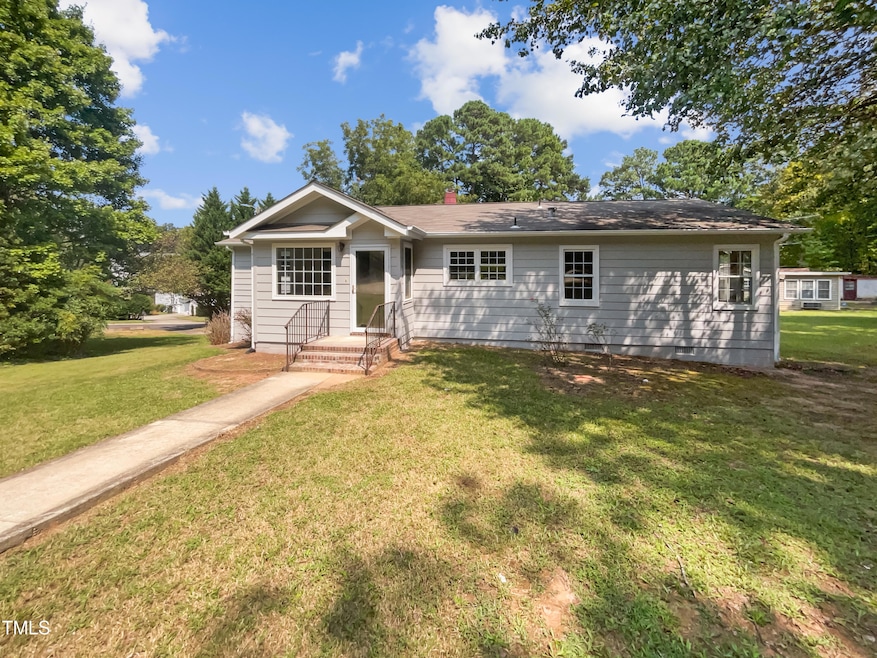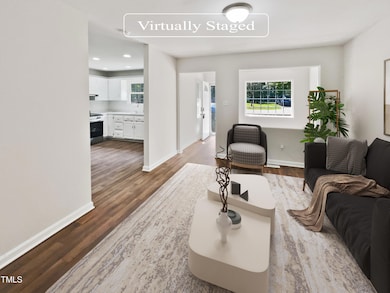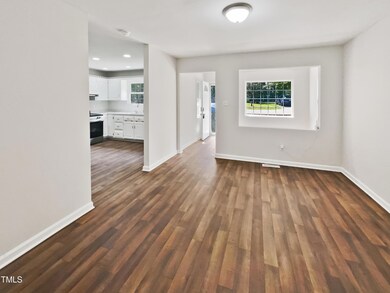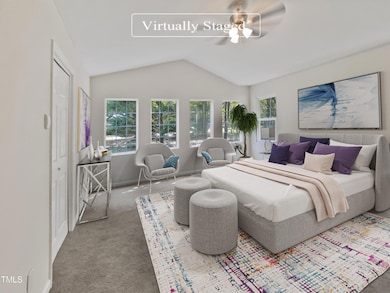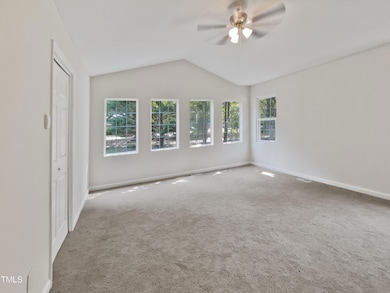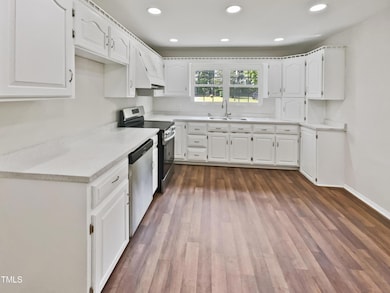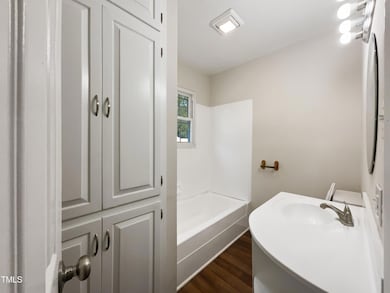
1421 Athens Dr Raleigh, NC 27606
Avent West NeighborhoodEstimated payment $2,462/month
Highlights
- 0.45 Acre Lot
- Central Heating and Cooling System
- 1-Story Property
- No HOA
- Carpet
About This Home
Welcome to a property that exudes a warm and welcoming ambiance, thanks to its neutral color paint scheme throughout. The kitchen boasts all stainless steel appliances, ready to assist in your culinary adventures. The interior's serene hues create a calming atmosphere, perfect for those seeking a peaceful retreat. The home's exterior is equally appealing, featuring a covered patio. This space offers a perfect spot for outdoor relaxation, where you can enjoy the fresh air in any weather condition. This property promises a comfortable and serene living experience. Don't miss out on the opportunity to make this tranquil abode your own. This home has been virtually staged to illustrate its potential.
Open House Schedule
-
Thursday, April 24, 20258:00 am to 7:00 pm4/24/2025 8:00:00 AM +00:004/24/2025 7:00:00 PM +00:00Agent will not be present at open houseAdd to Calendar
-
Friday, April 25, 20258:00 am to 7:00 pm4/25/2025 8:00:00 AM +00:004/25/2025 7:00:00 PM +00:00Agent will not be present at open houseAdd to Calendar
Home Details
Home Type
- Single Family
Est. Annual Taxes
- $3,155
Year Built
- Built in 1976
Home Design
- Shingle Roof
- Composition Roof
- Vinyl Siding
Interior Spaces
- 1,404 Sq Ft Home
- 1-Story Property
- Unfinished Basement
Flooring
- Carpet
- Vinyl
Bedrooms and Bathrooms
- 3 Bedrooms
- 2 Full Bathrooms
Parking
- 1 Parking Space
- 1 Open Parking Space
Schools
- Dillard Elementary And Middle School
- Athens Dr High School
Additional Features
- 0.45 Acre Lot
- Central Heating and Cooling System
Community Details
- No Home Owners Association
Listing and Financial Details
- Assessor Parcel Number 0783.11558420 0099220
Map
Home Values in the Area
Average Home Value in this Area
Tax History
| Year | Tax Paid | Tax Assessment Tax Assessment Total Assessment is a certain percentage of the fair market value that is determined by local assessors to be the total taxable value of land and additions on the property. | Land | Improvement |
|---|---|---|---|---|
| 2024 | $2,760 | $315,534 | $150,000 | $165,534 |
| 2023 | $2,416 | $219,850 | $78,750 | $141,100 |
| 2022 | $2,246 | $219,850 | $78,750 | $141,100 |
| 2021 | $2,159 | $219,850 | $78,750 | $141,100 |
| 2020 | $2,120 | $219,850 | $78,750 | $141,100 |
| 2019 | $1,999 | $170,802 | $67,500 | $103,302 |
| 2018 | $1,886 | $170,802 | $67,500 | $103,302 |
| 2017 | $1,797 | $170,802 | $67,500 | $103,302 |
| 2016 | $1,760 | $170,802 | $67,500 | $103,302 |
| 2015 | $2,020 | $193,108 | $90,000 | $103,108 |
| 2014 | $1,916 | $193,108 | $90,000 | $103,108 |
Property History
| Date | Event | Price | Change | Sq Ft Price |
|---|---|---|---|---|
| 04/17/2025 04/17/25 | Price Changed | $394,000 | -1.0% | $281 / Sq Ft |
| 03/20/2025 03/20/25 | Price Changed | $398,000 | -2.9% | $283 / Sq Ft |
| 02/27/2025 02/27/25 | Price Changed | $410,000 | -1.2% | $292 / Sq Ft |
| 02/06/2025 02/06/25 | Price Changed | $415,000 | -4.8% | $296 / Sq Ft |
| 01/23/2025 01/23/25 | Price Changed | $436,000 | -0.9% | $311 / Sq Ft |
| 01/09/2025 01/09/25 | Price Changed | $440,000 | -0.2% | $313 / Sq Ft |
| 11/18/2024 11/18/24 | For Sale | $441,000 | 0.0% | $314 / Sq Ft |
| 11/18/2024 11/18/24 | Off Market | $441,000 | -- | -- |
| 09/27/2024 09/27/24 | Pending | -- | -- | -- |
| 09/25/2024 09/25/24 | For Sale | $441,000 | -- | $314 / Sq Ft |
Deed History
| Date | Type | Sale Price | Title Company |
|---|---|---|---|
| Warranty Deed | $413,500 | None Listed On Document | |
| Warranty Deed | $157,500 | -- | |
| Interfamily Deed Transfer | -- | -- | |
| Interfamily Deed Transfer | -- | -- |
Mortgage History
| Date | Status | Loan Amount | Loan Type |
|---|---|---|---|
| Previous Owner | $110,005 | New Conventional |
Similar Homes in the area
Source: Doorify MLS
MLS Number: 10054558
APN: 0783.11-55-8420-000
- 5401 Kaplan Dr
- 1003 High Lake Ct
- 1313 Glencastle Way
- 3615 Octavia St
- 3605 Octavia St
- 5013 Dunwoody Trail
- 820 Nuttree Place
- 5041 Lundy Dr Unit 101
- 857 Athens Dr Unit 102
- 1304 Deboy St
- 5057 Lundy Dr Unit 101
- Lot 12 Grayhaven Place
- Lot 14 Grayhaven Place
- 3923 Wendy Ln Unit 5B2
- 715 Powell Dr
- 3329 Bearskin Ct
- 4412 Powell Grove Ct
- 4409 Driftwood Dr
- 710 Powell Dr Unit F
- 1430 Collegiate Cir Unit 102
