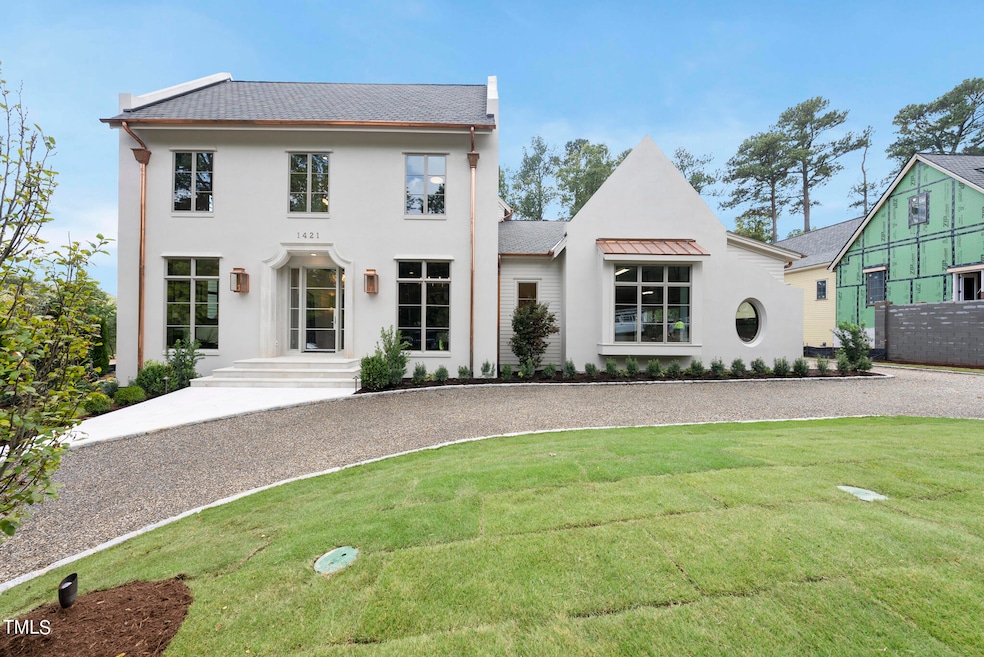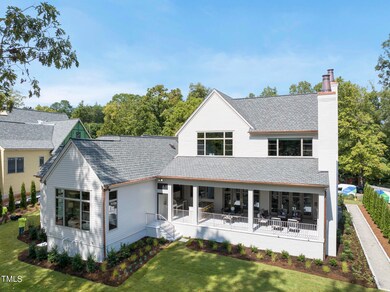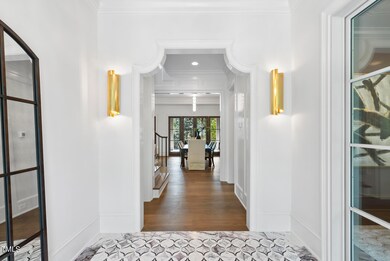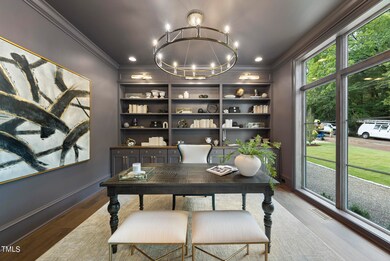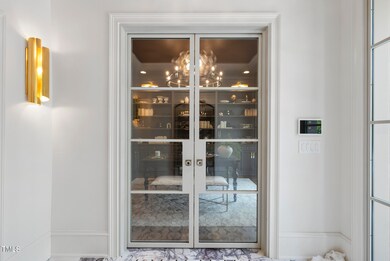
1421 Bivins St Durham, NC 27707
Forest Hills NeighborhoodHighlights
- Home Theater
- Under Construction
- ENERGY STAR Certified Homes
- Lakewood Montessori Middle School Rated A-
- Built-In Freezer
- French Provincial Architecture
About This Home
As of December 2024Introducing ''The Grandeur'' a 2024 Parade of Homes entry by local, custom builder Homes by Dickerson. Nestled within Durham's prestigious Forest Hills National Historic District and inspired by the iconic Mary Duke Biddle Estate, this high-performance home offers unparalleled luxury and comfort. The main level boasts a primary suite with vaulted ceilings, a guest suite, and a study. The custom kitchen is complete with a butler's pantry/wet bar, and scullery. The expansive screened porch includes an outdoor kitchen, fireplace, and built-in heaters. Upstairs, you'll find two en-suite guest bedrooms and a spacious media and billiards room. ''The Grandeur'' embodies sophistication through its meticulously crafted design. Featuring distinctive ''swoop'' arch motifs, neutral color palettes enhanced with brass accents, and unique materials like Lilac marble, this home harmonizes aesthetics with functionality, creating a seamless blend of classic elegance and modern livability.
Home Details
Home Type
- Single Family
Year Built
- Built in 2024 | Under Construction
Lot Details
- 0.46 Acre Lot
- Landscaped
- Back Yard
Parking
- 3 Car Attached Garage
- Private Driveway
Home Design
- French Provincial Architecture
- Frame Construction
- Architectural Shingle Roof
- Metal Roof
- Radiant Barrier
- Stucco
Interior Spaces
- 4,241 Sq Ft Home
- 2-Story Property
- Wet Bar
- Wired For Sound
- Wired For Data
- Built-In Features
- Bar
- Crown Molding
- Coffered Ceiling
- Smooth Ceilings
- Vaulted Ceiling
- Ceiling Fan
- Fireplace
- Entrance Foyer
- Family Room
- Dining Room
- Open Floorplan
- Home Theater
- Home Office
- Game Room
- Screened Porch
Kitchen
- Butlers Pantry
- Built-In Oven
- Gas Range
- Range Hood
- Microwave
- Built-In Freezer
- Built-In Refrigerator
- Plumbed For Ice Maker
- Dishwasher
- Wine Refrigerator
- Kitchen Island
- Granite Countertops
- Quartz Countertops
Flooring
- Carpet
- Marble
- Tile
Bedrooms and Bathrooms
- 4 Bedrooms
- Primary Bedroom on Main
- Dual Closets
- Walk-In Closet
- Double Vanity
- Private Water Closet
- Soaking Tub
- Bathtub with Shower
- Walk-in Shower
Laundry
- Laundry Room
- Laundry on main level
- Sink Near Laundry
Eco-Friendly Details
- Energy-Efficient Appliances
- Energy-Efficient Windows
- ENERGY STAR Certified Homes
- Energy-Efficient Thermostat
Outdoor Features
- Outdoor Grill
Schools
- Spaulding Elementary School
- Brogden Middle School
- Jordan High School
Utilities
- Cooling System Powered By Gas
- Forced Air Zoned Heating and Cooling System
- Heating System Uses Natural Gas
- Heat Pump System
- Tankless Water Heater
Community Details
- No Home Owners Association
Listing and Financial Details
- Assessor Parcel Number 2
Map
Home Values in the Area
Average Home Value in this Area
Property History
| Date | Event | Price | Change | Sq Ft Price |
|---|---|---|---|---|
| 12/19/2024 12/19/24 | Sold | $2,775,000 | -2.6% | $654 / Sq Ft |
| 11/05/2024 11/05/24 | Pending | -- | -- | -- |
| 10/18/2024 10/18/24 | Price Changed | $2,850,000 | -4.2% | $672 / Sq Ft |
| 08/18/2024 08/18/24 | For Sale | $2,975,000 | -- | $701 / Sq Ft |
Similar Homes in Durham, NC
Source: Doorify MLS
MLS Number: 10047714
- 822 Kent St
- 1109 Huntington Ave
- 1312 Rosedale Ave
- 1402 W Lakewood Ave
- 1518 Echo Rd
- 1603 Hermitage Ct
- 1606 James St
- 1023 Kent St
- 1308 Vickers Ave
- 1403 Vickers Ave
- 1917 Bivins St
- 2011 Morehead Ave
- 1027 S Duke St
- 2225 Whitley Dr
- 1805 Shelton Ave
- 1521 Chapel Hill Rd
- 2019 James St
- 811 Fargo St
- 2223 Elmwood Ave
- 72 Beverly Dr
