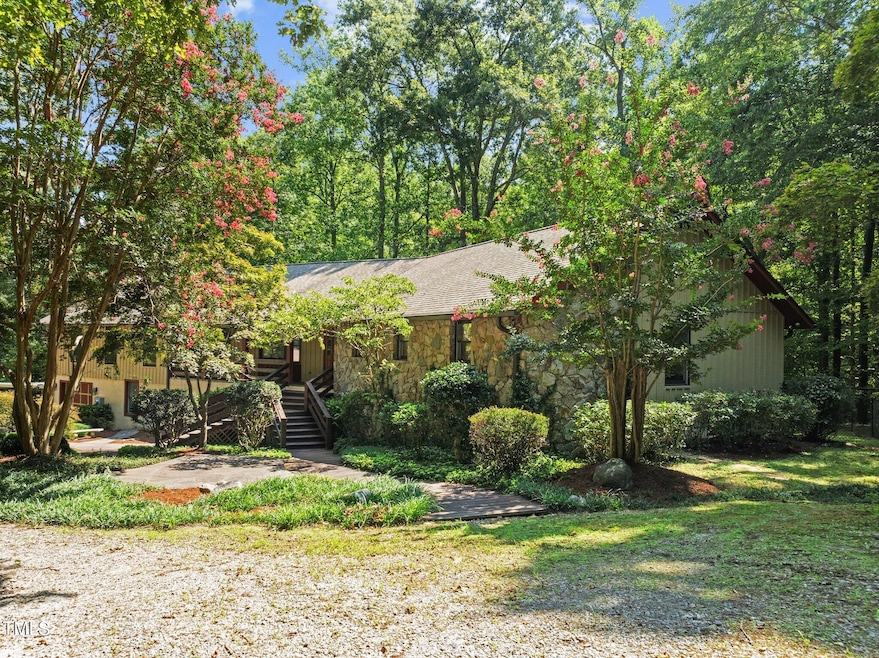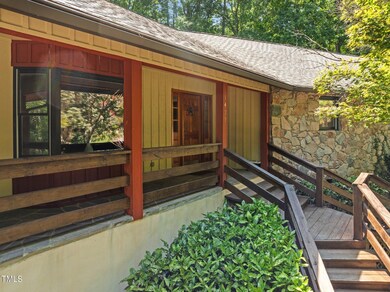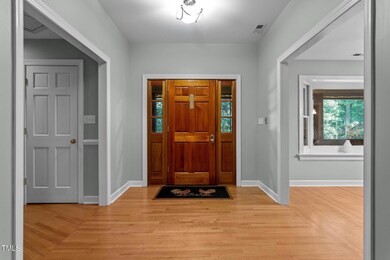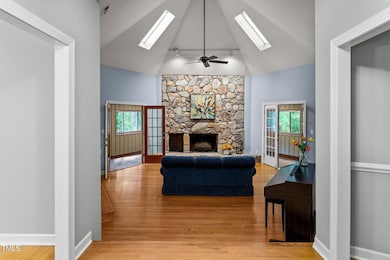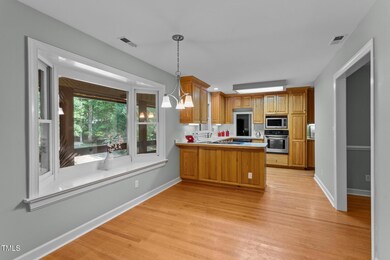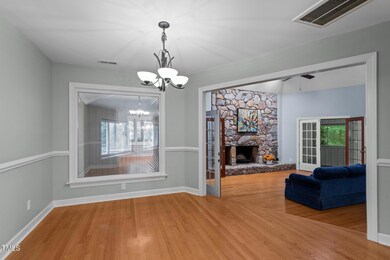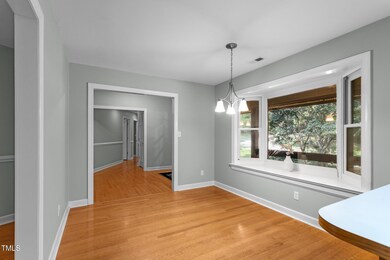
1421 Flying Hawk Rd Apex, NC 27523
Green Level NeighborhoodHighlights
- Pond View
- 6.16 Acre Lot
- Private Lot
- Salem Elementary Rated A
- Meadow
- Pond
About This Home
As of March 2025Great home on TWO LOTS covering over 6 acres with direct access to the historic American Tobacco Trail. Embrace the tranquility in your own backyard with over 22 miles of cycling, hiking, exploring, and horseback riding at your doorstep! The centerpiece of this property is a sprawling 4-bedroom 4-bath split ranch-style residence that spans over 4,300 square feet and includes a finished live-in walk out basement, carport and deep garage for extra storage. Step inside to a welcoming foyer and an expansive family room suited for gatherings with its majestic cathedral ceiling, skylights, and a large wood-burning fireplace.
One side of the home offers an expansive bonus/office space for remote work or private study and adjoining flex space perfect for a home gym, library, crafting or meditation. The possibilities are limited only by your imagination. The kitchen is centered and features two pantries, adjoining breakfast area and separate dining room that opens to the large family room. Easily and seamlessly extend your entertainment area into the fully covered and conditioned 4-season porch or step outside onto the large private deck.
The main bedroom retreat features a cedar lined walk-in closet with bath that includes a large dual sink countertop, soaking tub, and walk-in shower for the ultimate in relaxation. Two additional bedrooms with cedar lined walk-in closets and full bath complete the upstairs living space. Downstairs, a fully finished walkout basement/bedroom adds nearly 1,000 square feet of additional living space and includes a mini kitchen and full bath. This is perfect for multi-generational families, game nights, movie screenings, or hosting large gatherings. Slip out the sliding doors and embrace nature at its finest with a fenced in yard.
The cedar and stone exterior exude rustic charm, complemented by landscaped grounds. Only a short hike down a picturesque path in the woods puts you right in the middle of the American Tobacco Trail. It's just amazing. Enjoy the convenience of being just minutes away from the historic downtown Apex, brimming with shopping and dining options, while easy access to I-540 ensures a swift commute to RDU Airport in under 20 minutes. Experience the epitome of country living with urban convenience at this exceptional property, where the possibilities are as limitless as the surrounding natural beauty. Don't miss your chance to make this extraordinary estate yours. Schedule your private tour today!
Home Details
Home Type
- Single Family
Est. Annual Taxes
- $6,669
Year Built
- Built in 1988
Lot Details
- 6.16 Acre Lot
- Property fronts a private road
- Property fronts an easement
- Back Yard Fenced
- Chain Link Fence
- Native Plants
- Private Lot
- Secluded Lot
- Interior Lot
- Lot Sloped Down
- Meadow
- Wooded Lot
- Many Trees
- May Be Possible The Lot Can Be Split Into 2+ Parcels
Parking
- 1 Car Attached Garage
- 2 Attached Carport Spaces
- Basement Garage
- Inside Entrance
- Front Facing Garage
- Aggregate Flooring
- Garage Door Opener
- Gravel Driveway
- Additional Parking
Property Views
- Pond
- Forest
Home Design
- Rustic Architecture
- Block Foundation
- Stone Foundation
- Slab Foundation
- Architectural Shingle Roof
- Board and Batten Siding
- Cement Siding
- Stone Veneer
- Cedar
Interior Spaces
- 1-Story Property
- Wired For Sound
- Bar
- Woodwork
- Smooth Ceilings
- Cathedral Ceiling
- Ceiling Fan
- Stone Fireplace
- Fireplace Features Masonry
- Entrance Foyer
- Family Room
- Breakfast Room
- Dining Room
- Den with Fireplace
- Bonus Room
- Sun or Florida Room
Kitchen
- Eat-In Kitchen
- Breakfast Bar
- Built-In Electric Oven
- Built-In Self-Cleaning Oven
- Electric Cooktop
- Indoor Grill
- Down Draft Cooktop
- Microwave
- Ice Maker
- Dishwasher
- Laminate Countertops
Flooring
- Wood
- Carpet
- Tile
- Luxury Vinyl Tile
Bedrooms and Bathrooms
- 4 Bedrooms
- Cedar Closet
- Walk-In Closet
- In-Law or Guest Suite
- 4 Full Bathrooms
- Low Flow Plumbing Fixtures
- Private Water Closet
- Bathtub with Shower
- Shower Only in Primary Bathroom
Laundry
- Laundry Room
- Laundry on main level
- Sink Near Laundry
- Washer and Electric Dryer Hookup
Attic
- Attic Fan
- Pull Down Stairs to Attic
Finished Basement
- Heated Basement
- Walk-Out Basement
- Interior and Exterior Basement Entry
- Apartment Living Space in Basement
- Crawl Space
- Basement Storage
- Natural lighting in basement
Home Security
- Security System Owned
- Smart Thermostat
- Carbon Monoxide Detectors
- Fire and Smoke Detector
Schools
- Wake County Schools Elementary And Middle School
- Wake County Schools High School
Utilities
- Multiple cooling system units
- Central Heating and Cooling System
- Heating System Uses Propane
- Heat Pump System
- Underground Utilities
- Propane
- Natural Gas Not Available
- Well
- Tankless Water Heater
- Gas Water Heater
- Septic Tank
- Phone Available
Additional Features
- Ventilation
- Pond
- Pasture
- Riding Trail
Listing and Financial Details
- Assessor Parcel Number 0722067493 / 0722162503
Community Details
Overview
- No Home Owners Association
Recreation
- Trails
Map
Home Values in the Area
Average Home Value in this Area
Property History
| Date | Event | Price | Change | Sq Ft Price |
|---|---|---|---|---|
| 03/05/2025 03/05/25 | Sold | $1,160,000 | -3.3% | $268 / Sq Ft |
| 02/03/2025 02/03/25 | Pending | -- | -- | -- |
| 08/22/2024 08/22/24 | For Sale | $1,200,000 | -- | $278 / Sq Ft |
Tax History
| Year | Tax Paid | Tax Assessment Tax Assessment Total Assessment is a certain percentage of the fair market value that is determined by local assessors to be the total taxable value of land and additions on the property. | Land | Improvement |
|---|---|---|---|---|
| 2024 | $5,879 | $943,405 | $359,430 | $583,975 |
| 2023 | $4,780 | $610,488 | $192,720 | $417,768 |
| 2022 | $4,429 | $610,488 | $192,720 | $417,768 |
| 2021 | $4,310 | $610,488 | $192,720 | $417,768 |
| 2020 | $4,238 | $610,488 | $192,720 | $417,768 |
| 2019 | $3,880 | $472,691 | $148,145 | $324,546 |
| 2018 | $3,567 | $472,691 | $148,145 | $324,546 |
| 2017 | $3,381 | $472,691 | $148,145 | $324,546 |
| 2016 | $3,312 | $472,691 | $148,145 | $324,546 |
| 2015 | $2,815 | $402,377 | $109,415 | $292,962 |
Mortgage History
| Date | Status | Loan Amount | Loan Type |
|---|---|---|---|
| Open | $928,000 | New Conventional | |
| Closed | $928,000 | New Conventional | |
| Previous Owner | $350,000 | Credit Line Revolving | |
| Previous Owner | $382,000 | New Conventional | |
| Previous Owner | $150,000 | Credit Line Revolving | |
| Previous Owner | $383,000 | New Conventional | |
| Previous Owner | $601,000 | Credit Line Revolving | |
| Previous Owner | $150,000 | Credit Line Revolving | |
| Previous Owner | $158,000 | Unknown | |
| Previous Owner | $50,000 | Credit Line Revolving |
Deed History
| Date | Type | Sale Price | Title Company |
|---|---|---|---|
| Warranty Deed | $1,160,000 | Investors Title | |
| Warranty Deed | $1,160,000 | Investors Title |
Similar Homes in the area
Source: Doorify MLS
MLS Number: 10047864
APN: 0722.01-06-7493-000
- 1301 Flying Hawk Rd
- 1208 Goodwin Rd
- 3212 Us 64 Hwy W
- 7529 Creekbird Rd
- 1131 Little Gem Ln
- 1335 Herb Garden Way
- 3408 Dropseed Dr
- 1134 Chestnut Bluff
- 1126 Russet Ln
- 1332 Gloriosa St
- 1132 Gloriosa St
- 1327 Gloriosa St
- 3381 Lovage Dr
- 679 Mirkwood Ave
- 671 Mirkwood Ave
- 659 Mirkwood Ave
- 681 Mirkwood Ave
- 683 Mirkwood Ave
- 2920 Huxley Way
- 687 Mirkwood Ave
