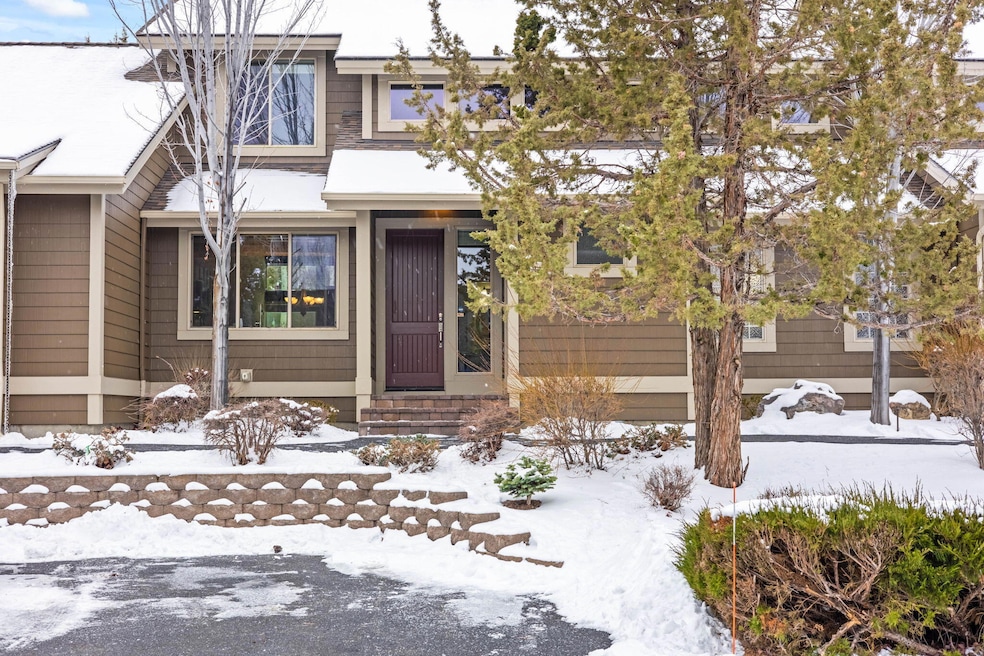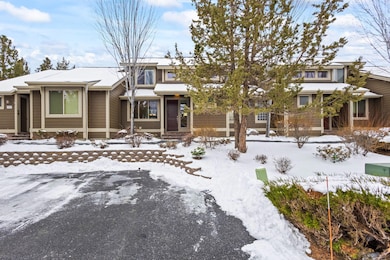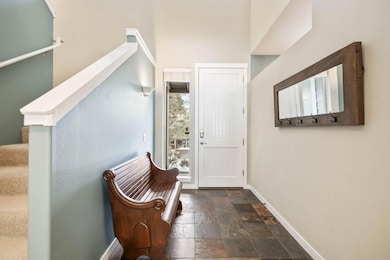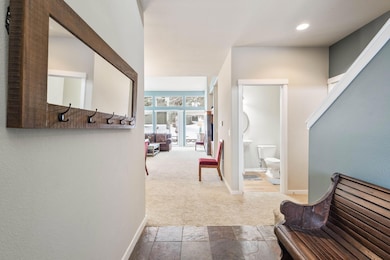
1421 Highland View Loop Redmond, OR 97756
Eagle Crest NeighborhoodEstimated payment $3,797/month
Highlights
- Golf Course Community
- Resort Property
- Open Floorplan
- Fitness Center
- Gated Community
- Clubhouse
About This Home
Best value in Eagle Crest! Townhome featuring an open floorplan with soaring ceilings, expansive windows, 3 bedrooms plus a versatile loft, and 2.5 bathrooms. The spacious primary suite (located on the lower level with private patio access) offers an en suite bathroom with travertine floors, double vanity, soaking tub, and separate shower. The timeless kitchen boasts high-end stainless appliances, while the great room's airy design is perfect for relaxing or entertaining. The back patio overlooks the common area, making it a peaceful retreat. Lightly used and in excellent condition, this is a low-maintenance getaway with strong vacation rental income potential. This is also one of the larger townhomes The Ridge at EC offers at 1871 sqft. Upgrades include a smart thermostat, high-efficiency multi-stage furnace, and hybrid water heater. Sold fully furnished, it's move-in ready! This unit is also centrally located offering easy access to all the Resort has to offer!
Townhouse Details
Home Type
- Townhome
Est. Annual Taxes
- $3,981
Year Built
- Built in 2003
Lot Details
- 2,614 Sq Ft Lot
- Two or More Common Walls
- Landscaped
HOA Fees
- $406 Monthly HOA Fees
Home Design
- Northwest Architecture
- Stem Wall Foundation
- Frame Construction
- Composition Roof
- Asphalt Roof
- Concrete Siding
- Concrete Perimeter Foundation
Interior Spaces
- 1,871 Sq Ft Home
- 2-Story Property
- Open Floorplan
- Built-In Features
- Vaulted Ceiling
- Ceiling Fan
- Gas Fireplace
- Vinyl Clad Windows
- Great Room
- Loft
- Neighborhood Views
Kitchen
- Eat-In Kitchen
- Oven
- Range
- Microwave
- Dishwasher
- Kitchen Island
- Tile Countertops
- Disposal
Flooring
- Wood
- Carpet
- Tile
- Vinyl
Bedrooms and Bathrooms
- 3 Bedrooms
- Primary Bedroom on Main
- Linen Closet
- Double Vanity
- Soaking Tub
- Bathtub with Shower
Laundry
- Dryer
- Washer
Home Security
Schools
- Tumalo Community Elementary School
- Obsidian Middle School
- Ridgeview High School
Utilities
- Forced Air Heating and Cooling System
- Heat Pump System
- Water Heater
- Community Sewer or Septic
- Cable TV Available
Listing and Financial Details
- Tax Lot 27
- Assessor Parcel Number 235479
Community Details
Overview
- Resort Property
- Ridge At Eagle Crest Subdivision
- On-Site Maintenance
- Maintained Community
- Property is near a preserve or public land
Amenities
- Restaurant
- Clubhouse
Recreation
- Golf Course Community
- Tennis Courts
- Pickleball Courts
- Sport Court
- Community Playground
- Fitness Center
- Community Pool
- Park
- Trails
- Snow Removal
Security
- Gated Community
- Carbon Monoxide Detectors
- Fire and Smoke Detector
Map
Home Values in the Area
Average Home Value in this Area
Tax History
| Year | Tax Paid | Tax Assessment Tax Assessment Total Assessment is a certain percentage of the fair market value that is determined by local assessors to be the total taxable value of land and additions on the property. | Land | Improvement |
|---|---|---|---|---|
| 2024 | $3,981 | $239,100 | -- | -- |
| 2023 | $3,795 | $232,140 | $0 | $0 |
| 2022 | $3,379 | $218,820 | $0 | $0 |
| 2021 | $3,378 | $212,450 | $0 | $0 |
| 2020 | $3,215 | $212,450 | $0 | $0 |
| 2019 | $3,065 | $206,270 | $0 | $0 |
| 2018 | $2,991 | $200,270 | $0 | $0 |
| 2017 | $2,924 | $194,440 | $0 | $0 |
| 2016 | $2,890 | $188,780 | $0 | $0 |
| 2015 | $2,800 | $183,290 | $0 | $0 |
| 2014 | $2,727 | $177,960 | $0 | $0 |
Property History
| Date | Event | Price | Change | Sq Ft Price |
|---|---|---|---|---|
| 04/21/2025 04/21/25 | Price Changed | $548,000 | -1.2% | $293 / Sq Ft |
| 04/12/2025 04/12/25 | Price Changed | $554,500 | -0.9% | $296 / Sq Ft |
| 02/13/2025 02/13/25 | For Sale | $559,500 | +90.3% | $299 / Sq Ft |
| 09/27/2019 09/27/19 | Sold | $294,000 | -5.2% | $157 / Sq Ft |
| 08/30/2019 08/30/19 | Pending | -- | -- | -- |
| 07/17/2019 07/17/19 | For Sale | $310,000 | +77.1% | $166 / Sq Ft |
| 01/14/2013 01/14/13 | Sold | $175,000 | -18.6% | $94 / Sq Ft |
| 12/07/2012 12/07/12 | Pending | -- | -- | -- |
| 11/22/2011 11/22/11 | For Sale | $214,947 | -- | $115 / Sq Ft |
Deed History
| Date | Type | Sale Price | Title Company |
|---|---|---|---|
| Warranty Deed | $294,000 | First American Title | |
| Interfamily Deed Transfer | -- | None Available | |
| Warranty Deed | $175,000 | First American Title | |
| Warranty Deed | $207,105 | Amerititle |
Mortgage History
| Date | Status | Loan Amount | Loan Type |
|---|---|---|---|
| Open | $220,500 | New Conventional | |
| Previous Owner | $160,000 | Credit Line Revolving | |
| Previous Owner | $64,900 | Credit Line Revolving | |
| Previous Owner | $216,800 | Unknown | |
| Previous Owner | $165,684 | Purchase Money Mortgage | |
| Closed | $20,710 | No Value Available |
Similar Homes in Redmond, OR
Source: Central Oregon Association of REALTORS®
MLS Number: 220195823
APN: 235479
- 10952 Village Loop
- 10942 Village Loop
- 10840 Village Loop
- 1325 Highland View Loop
- 10859 Village Loop
- 10869 Village Loop
- 10879 Village Loop
- 10787 Village Loop
- 1346 Highland View Loop
- 10674 Village Loop
- 608 Sage Country Ct
- 430 Vista Rim Dr
- 893 Highland View Loop
- 608 Highland Meadow Loop
- 904 Highland View Loop
- 782 Sage Country Ct
- 10990 Desert Sky Loop
- 11164 Desert Sky Loop
- 751 Sage Country Ct
- 1203 Highland View Loop






