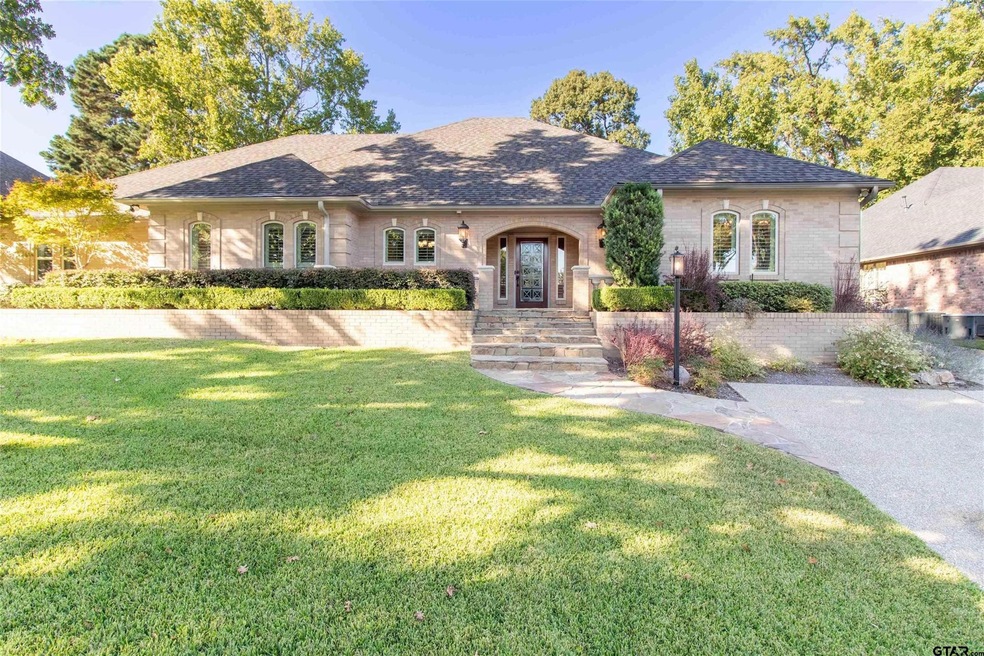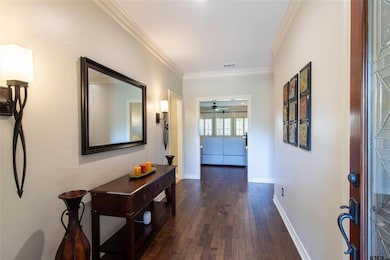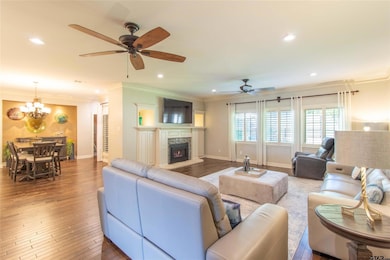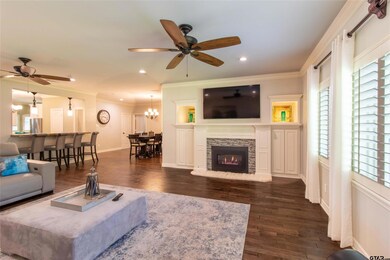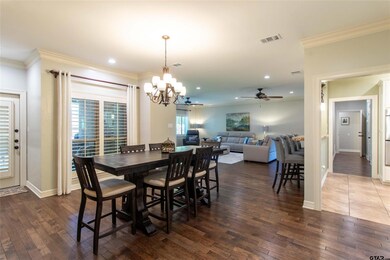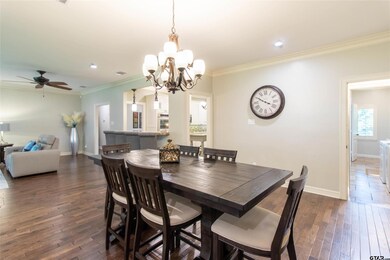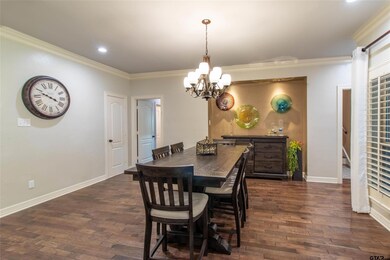
1421 Holly Creek Dr Tyler, TX 75703
Hollytree NeighborhoodHighlights
- Traditional Architecture
- Wood Flooring
- Covered patio or porch
- Dr. Bryan C. Jack Elementary School Rated A-
- Granite Countertops
- Double Oven
About This Home
As of April 2025Welcome to 1421 Holly Creek, an exquisite 4 bedroom, 2.5 bathroom brick home nestled in the prestigious Holly Park community. As you approach, a stone walkway leads you to an inviting entry that opens into a formal living and dining area,perfect for entertaining. Step into the light-filled kitchen, where you’ll find an abundance of cabinets, elegant granitecountertops, a gas cooktop, and double ovens. The breakfast bar provides additional seating, while the impressive walk-in pantry offers ample storage. There’s even space for two refrigerators—one in the kitchen and another in the cozy breakfast room. The formal living area features a remote-controlled gas log fireplace, enhancing the inviting atmosphere. The spacious primary bedroom is a true retreat, featuring its own linen closet, a cedar closet, and a spacious walk-in closet that redefines luxury.Two guest bedrooms, one equipped with a Murphy bed, share a beautifully designed hall bath adorned with Venetian plaster walls and a newly tiled shower-tub combo. For added convenience, a small separate room is ideal for a home gym or office.Venture up to the lofted second-story room, complete with a mini-split system for personalized heating and cooling, and enjoy entertaining at the mini-bar area. This space has a wall of closets and can be utilized to be a 4th bedroom, second home office, or whatever your heart desires. This home boasts fresh paint from the last few years and a new roof installed this year. Step outside to discover a fabulous fenced-in back yard. A spacious patio featuring a gas firepit area is perfect for relaxing evenings under the stars. The wrap around driveway allows for maximum privacy for your rear entry garage. Don't miss your chance to make this remarkable home yours!
Last Agent to Sell the Property
Realty One Group Rose Brokerage Phone: 903-570-2383 License #0632751

Last Buyer's Agent
Non-Represented Buyer
Home Details
Home Type
- Single Family
Est. Annual Taxes
- $8,272
Year Built
- Built in 1997
Lot Details
- 0.3 Acre Lot
- Lot Dimensions are 124'x100'
- Wrought Iron Fence
- Wood Fence
- Sprinkler System
- Back Yard
HOA Fees
- $8 Monthly HOA Fees
Parking
- 2 Car Attached Garage
- Lighted Parking
- Rear-Facing Garage
- Garage Door Opener
- Driveway
Home Design
- Traditional Architecture
- Brick Exterior Construction
- Slab Foundation
- Composition Roof
- Siding
Interior Spaces
- 3,583 Sq Ft Home
- 2-Story Property
- Wet Bar
- Central Vacuum
- Wired For A Flat Screen TV
- Built-In Features
- Ceiling Fan
- Chandelier
- Gas Log Fireplace
- Plantation Shutters
- Living Room with Fireplace
Kitchen
- Eat-In Kitchen
- Double Oven
- Plumbed For Gas In Kitchen
- Gas Cooktop
- Microwave
- Ice Maker
- Dishwasher
- Kitchen Island
- Granite Countertops
- Disposal
Flooring
- Wood
- Carpet
- Tile
Bedrooms and Bathrooms
- 4 Bedrooms
- Cedar Closet
- Walk-In Closet
- Double Vanity
Laundry
- Laundry in Utility Room
- Full Size Washer or Dryer
- Washer and Electric Dryer Hookup
Home Security
- Home Security System
- Smart Home
Outdoor Features
- Covered patio or porch
- Fire Pit
- Exterior Lighting
Schools
- Dr. Bryan Jack Elementary School
- Three Lakes Middle School
- Tyler Legacy High School
Utilities
- Central Heating and Cooling System
- Underground Utilities
- Individual Gas Meter
- Tankless Water Heater
- High Speed Internet
- Phone Available
- Cable TV Available
Listing and Financial Details
- Legal Lot and Block 7 / 1606
- Assessor Parcel Number 150000160600007000
Community Details
Overview
- Association fees include management fees
- Holly Park Home Owners Association, Phone Number (903) 561-9687
- Holly Park Subdivision
- Mandatory home owners association
Amenities
- Laundry Facilities
Map
Home Values in the Area
Average Home Value in this Area
Property History
| Date | Event | Price | Change | Sq Ft Price |
|---|---|---|---|---|
| 04/16/2025 04/16/25 | Sold | -- | -- | -- |
| 03/25/2025 03/25/25 | Pending | -- | -- | -- |
| 03/15/2025 03/15/25 | Price Changed | $629,000 | -2.5% | $176 / Sq Ft |
| 02/08/2025 02/08/25 | Price Changed | $645,000 | -2.3% | $180 / Sq Ft |
| 01/01/2025 01/01/25 | For Sale | $659,900 | -- | $184 / Sq Ft |
| 02/07/2014 02/07/14 | Sold | -- | -- | -- |
| 12/30/2013 12/30/13 | Pending | -- | -- | -- |
Tax History
| Year | Tax Paid | Tax Assessment Tax Assessment Total Assessment is a certain percentage of the fair market value that is determined by local assessors to be the total taxable value of land and additions on the property. | Land | Improvement |
|---|---|---|---|---|
| 2024 | $8,272 | $538,789 | $78,191 | $565,710 |
| 2023 | $7,437 | $567,752 | $78,191 | $489,561 |
| 2022 | $8,724 | $528,464 | $64,669 | $463,795 |
| 2021 | $8,493 | $404,800 | $64,669 | $340,131 |
| 2020 | $8,157 | $381,197 | $58,790 | $322,407 |
| 2019 | $8,095 | $370,174 | $58,790 | $311,384 |
| 2018 | $7,864 | $361,565 | $58,790 | $302,775 |
| 2017 | $7,719 | $361,565 | $58,790 | $302,775 |
| 2016 | $7,886 | $370,052 | $58,790 | $311,262 |
| 2015 | $5,165 | $297,632 | $58,790 | $238,842 |
| 2014 | $5,165 | $277,540 | $58,675 | $218,865 |
Mortgage History
| Date | Status | Loan Amount | Loan Type |
|---|---|---|---|
| Previous Owner | $264,000 | New Conventional | |
| Previous Owner | $42,397 | Purchase Money Mortgage | |
| Previous Owner | $75,000 | Unknown | |
| Previous Owner | $171,000 | Purchase Money Mortgage | |
| Previous Owner | $156,700 | Unknown | |
| Previous Owner | $146,000 | Unknown | |
| Previous Owner | $130,000 | Unknown |
Deed History
| Date | Type | Sale Price | Title Company |
|---|---|---|---|
| Warranty Deed | -- | None Available | |
| Warranty Deed | -- | None Available | |
| Vendors Lien | -- | None Available | |
| Interfamily Deed Transfer | -- | None Available | |
| Vendors Lien | -- | None Available |
Similar Homes in Tyler, TX
Source: North Texas Real Estate Information Systems (NTREIS)
MLS Number: 20805723
APN: 1-50000-1606-00-007000
- 7201 Pinetree Place
- 1415 Cold Water Dr
- 1326 Hermitage Ct
- 7002 Hollytree Cir
- 7507 Pecan Hill Cove
- 1600 Woodlands Dr
- 7146 Holly Square Ct
- 7148 Holly Square Ct
- 7141 Holly Square Ct
- 7117 Holly Square Ct
- 7120 Holly Square Ct
- 1814 Holly Creek Dr
- 1314 Bellehaven Ct
- 1442 Hollytree Place
- 1414 Hollytree Place
- 7022 Walden Dr
- 6808 Cherryhill Dr
- 1605 Brandywine Dr
- 6512 Hollytree Cir
- 1596 Maple Cir
