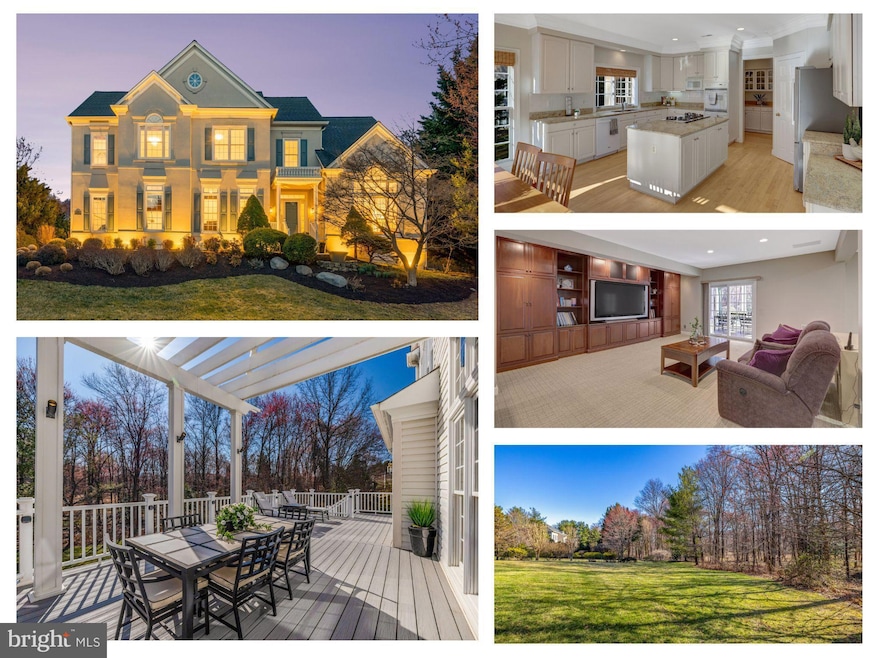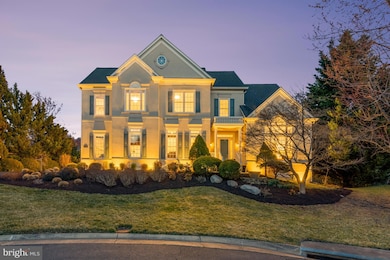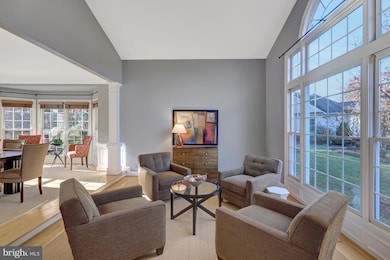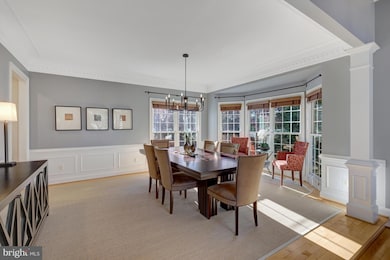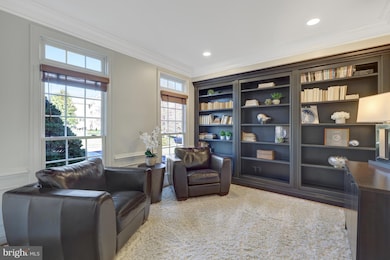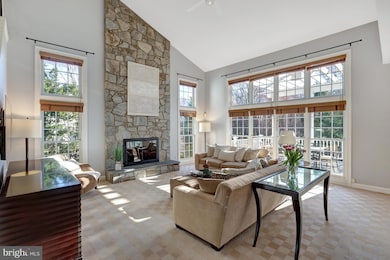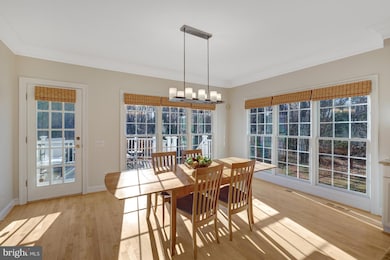
1421 Mayhurst Blvd McLean, VA 22102
Greenway Heights NeighborhoodHighlights
- Second Kitchen
- View of Trees or Woods
- Dual Staircase
- Spring Hill Elementary School Rated A
- Open Floorplan
- Colonial Architecture
About This Home
As of April 2025The ONE you’ve waited for! This one has it ALL! Where luxury and comfort meet in a serene, private setting in a highly desired neighborhood. Tucked away on a peaceful cul-de-sac, this 0.63-acre property boasts stunning curb appeal with lush landscaping, a stone walkway, and a welcoming covered portico. Step inside to a grand two-story foyer with an elegant curved staircase, and perfect floor plan. The main level offers a formal living and dining room with crown and chair molding, and a private office with French doors and built-ins. The sunfilled kitchen is a dream, featuring a large island, granite, new stainless steel refrigerator, subway tile backsplash, oversized and convenient Butler’s Pantry, and large table space overlooking the beautiful HOA parkland. The adjoining two-story family room is filled with natural light from floor-to-ceiling windows and showcases a striking stone gas fireplace. The expansive deck with solar lighting overlooks tree-lined views, creating the perfect spot for relaxation and entertaining.The upper level features a luxurious Owner’s Suite with tray ceilings, two walk-in closets, and a spa-like bath with a glass-enclosed shower, soaking tub, and double vanity. Two spacious bedrooms share a stylish Jack-and-Jill bath, while the fourth bedroom includes an en-suite bath and large windows. The walkout lower level is designed for entertaining, with a large recreation room, a full second kitchen with bar seating, and a screened-in porch with a built-in bar, sink, and refrigerator. A guest room with a Murphey bed and built-ins, a full bath, and a versatile bonus room—ideal for an office or gym—add flexibility and comfort. The oversized three-car garage includes a workshop area and ample storage, adding to the home’s functionality.Located in the highly sought-after McLean Hundred, this home offers more than just luxury—it provides a true sense of community. Residents enjoy a private, tree-lined setting with sidewalks and streetlights, as well as access to the centrally located 4-acre park. Conveniently located near top-rated schools, including Spring Hill Elementary, and just minutes from Tysons Corner, The Boro, and downtown McLean, this home combines privacy with accessibility. Easy access to I-495, Route 7, and the Silver Line Metro ensures seamless commuting. This is more than just a home—it’s a lifestyle.
Home Details
Home Type
- Single Family
Est. Annual Taxes
- $20,163
Year Built
- Built in 1997
Lot Details
- 0.68 Acre Lot
- Cul-De-Sac
- Landscaped
- Backs to Trees or Woods
- Property is in excellent condition
- Property is zoned 111
HOA Fees
- $183 Monthly HOA Fees
Parking
- 3 Car Direct Access Garage
- 4 Driveway Spaces
- Parking Storage or Cabinetry
- Side Facing Garage
Home Design
- Colonial Architecture
- Block Foundation
- Architectural Shingle Roof
- Stucco
Interior Spaces
- Property has 3 Levels
- Open Floorplan
- Wet Bar
- Dual Staircase
- Built-In Features
- Bar
- Chair Railings
- Two Story Ceilings
- Ceiling Fan
- Recessed Lighting
- Stone Fireplace
- Gas Fireplace
- Window Treatments
- Bay Window
- Atrium Windows
- French Doors
- Great Room
- Family Room Overlook on Second Floor
- Family Room Off Kitchen
- Living Room
- Formal Dining Room
- Den
- Recreation Room
- Bonus Room
- Screened Porch
- Storage Room
- Utility Room
- Views of Woods
- Attic
Kitchen
- Second Kitchen
- Breakfast Area or Nook
- Butlers Pantry
- Double Oven
- Gas Oven or Range
- Built-In Microwave
- Dishwasher
- Stainless Steel Appliances
- Kitchen Island
- Disposal
Flooring
- Wood
- Carpet
Bedrooms and Bathrooms
- En-Suite Bathroom
- Walk-In Closet
- Soaking Tub
- Walk-in Shower
Laundry
- Laundry Room
- Laundry on main level
- Dryer
- Washer
Finished Basement
- Walk-Out Basement
- Basement Fills Entire Space Under The House
- Interior Basement Entry
- Natural lighting in basement
Home Security
- Home Security System
- Storm Doors
Outdoor Features
- Screened Patio
- Exterior Lighting
Location
- Property is near a park
Schools
- Spring Hill Elementary School
- Cooper Middle School
- Langley High School
Utilities
- Forced Air Heating and Cooling System
- Vented Exhaust Fan
- Natural Gas Water Heater
Listing and Financial Details
- Tax Lot 11
- Assessor Parcel Number 0291 16 0011
Community Details
Overview
- Association fees include common area maintenance, snow removal
- Mclean Hundred HOA
- Smc Mclean Subdivision
Amenities
- Common Area
Map
Home Values in the Area
Average Home Value in this Area
Property History
| Date | Event | Price | Change | Sq Ft Price |
|---|---|---|---|---|
| 04/21/2025 04/21/25 | Sold | $2,520,000 | +5.0% | $415 / Sq Ft |
| 03/20/2025 03/20/25 | Pending | -- | -- | -- |
| 03/19/2025 03/19/25 | For Sale | $2,400,000 | -- | $395 / Sq Ft |
Tax History
| Year | Tax Paid | Tax Assessment Tax Assessment Total Assessment is a certain percentage of the fair market value that is determined by local assessors to be the total taxable value of land and additions on the property. | Land | Improvement |
|---|---|---|---|---|
| 2024 | $20,163 | $1,706,580 | $911,000 | $795,580 |
| 2023 | $19,333 | $1,678,910 | $904,000 | $774,910 |
| 2022 | $18,650 | $1,598,820 | $904,000 | $694,820 |
| 2021 | $16,697 | $1,395,490 | $786,000 | $609,490 |
| 2020 | $17,935 | $1,486,560 | $786,000 | $700,560 |
| 2019 | $17,425 | $1,444,230 | $786,000 | $658,230 |
| 2018 | $17,944 | $1,560,390 | $786,000 | $774,390 |
| 2017 | $17,022 | $1,437,660 | $760,000 | $677,660 |
| 2016 | $16,986 | $1,437,660 | $760,000 | $677,660 |
| 2015 | $16,879 | $1,481,920 | $791,000 | $690,920 |
| 2014 | $16,750 | $1,473,800 | $791,000 | $682,800 |
Mortgage History
| Date | Status | Loan Amount | Loan Type |
|---|---|---|---|
| Open | $735,526 | Stand Alone Refi Refinance Of Original Loan | |
| Closed | $462,750 | New Conventional |
Deed History
| Date | Type | Sale Price | Title Company |
|---|---|---|---|
| Deed | $711,950 | -- |
Similar Homes in the area
Source: Bright MLS
MLS Number: VAFX2225016
APN: 0291-16-0011
- 1409 Mayhurst Blvd
- 8520 Lewinsville Rd
- Lot 19 Knolewood
- Lot 15 Knolewood
- 1489 Broadstone Place
- Lot 2 Knolewood
- 1471 Carrington Ridge Ln
- 8830 Ashgrove House Ln Unit 201
- 1510 Northern Neck Dr Unit 102
- 8861 Ashgrove House Ln
- Lot 23 Knolewood
- Lot 9 Knolewood
- 1546 Wellingham Ct
- 1601 Palm Springs Dr
- 8370 Greensboro Dr Unit 525
- 8370 Greensboro Dr Unit 916
- 8370 Greensboro Dr Unit 1001
- 8370 Greensboro Dr Unit 203
- 8370 Greensboro Dr Unit 122
- 8370 Greensboro Dr Unit 301
