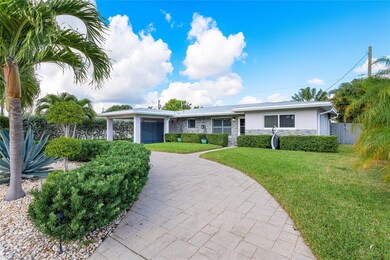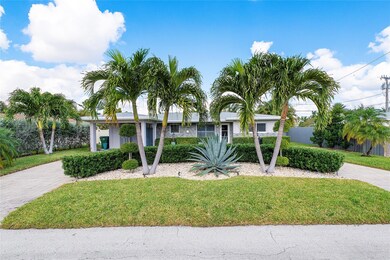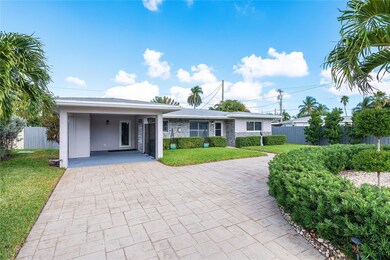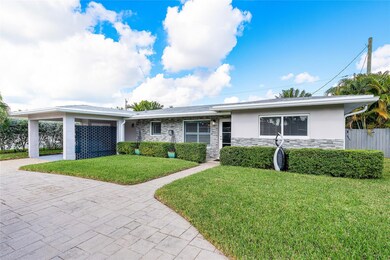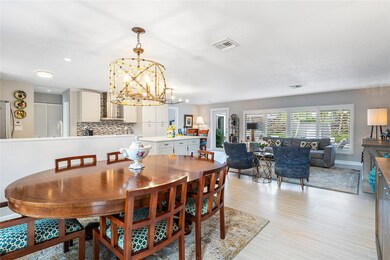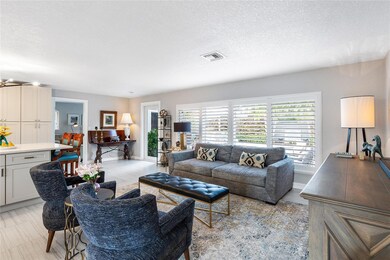
1421 NE 42nd St Oakland Park, FL 33334
Central Corals NeighborhoodEstimated payment $5,405/month
Highlights
- Private Pool
- Sitting Room
- Circular Driveway
- Garden View
- Breakfast Area or Nook
- Impact Glass
About This Home
This modern and stylish renovated oasis boasts a split floor plan, all porcelain flooring, recessed lighting, and impact windows/doors on an 8,264 SF lot. A spacious open chef's kitchen features ample quartz counters, center island, breakfast bar, and Samsung appliances. The ensuite primary bedroom is complete with a walk-in closet, dual bath sinks, a marble-clad glass shower enclosure, and sliders to the pool. A spacious stone-paved patio is the perfect spot to entertain or unwind, with a covered lanai, gas grill, bar counter, mini-fridge, and ice chest. The newer pool adds to the ambiance with a beach shelf lounge, relaxing bubblers, and LED lighting. The vibrant location close to Oakland Park Main St. and Wilton Drive has an abundance of dining, shopping, and entertainment options.
Home Details
Home Type
- Single Family
Est. Annual Taxes
- $5,702
Year Built
- Built in 1958
Lot Details
- 8,264 Sq Ft Lot
- South Facing Home
- Sprinkler System
Property Views
- Garden
- Pool
Home Design
- Shingle Roof
- Composition Roof
Interior Spaces
- 1,598 Sq Ft Home
- 1-Story Property
- Blinds
- Sitting Room
- Combination Dining and Living Room
- Ceramic Tile Flooring
- Impact Glass
Kitchen
- Breakfast Area or Nook
- Microwave
- Dishwasher
- Disposal
Bedrooms and Bathrooms
- 3 Main Level Bedrooms
- Split Bedroom Floorplan
- Walk-In Closet
- 2 Full Bathrooms
- Dual Sinks
Laundry
- Dryer
- Washer
Parking
- 1 Attached Carport Space
- Circular Driveway
Outdoor Features
- Private Pool
- Patio
- Shed
Schools
- Oakland Park Elementary School
- James S. Rickards Middle School
- Northeast High School
Utilities
- Central Heating and Cooling System
- Cable TV Available
Community Details
- Coral Heights Sec 2 45 8 Subdivision
Listing and Financial Details
- Assessor Parcel Number 494223180870
Map
Home Values in the Area
Average Home Value in this Area
Tax History
| Year | Tax Paid | Tax Assessment Tax Assessment Total Assessment is a certain percentage of the fair market value that is determined by local assessors to be the total taxable value of land and additions on the property. | Land | Improvement |
|---|---|---|---|---|
| 2025 | $5,915 | $298,330 | -- | -- |
| 2024 | $5,702 | $289,930 | -- | -- |
| 2023 | $5,702 | $281,490 | $0 | $0 |
| 2022 | $5,416 | $273,300 | $0 | $0 |
| 2021 | $5,182 | $265,340 | $0 | $0 |
| 2020 | $4,996 | $260,300 | $0 | $0 |
| 2019 | $4,673 | $246,480 | $0 | $0 |
| 2018 | $7,021 | $326,550 | $90,900 | $235,650 |
| 2017 | $6,678 | $297,330 | $0 | $0 |
| 2016 | $6,145 | $270,300 | $0 | $0 |
| 2015 | $6,025 | $250,950 | $0 | $0 |
| 2014 | $5,534 | $228,140 | $0 | $0 |
| 2013 | -- | $228,750 | $90,900 | $137,850 |
Property History
| Date | Event | Price | Change | Sq Ft Price |
|---|---|---|---|---|
| 03/11/2025 03/11/25 | Price Changed | $885,000 | -1.7% | $554 / Sq Ft |
| 03/01/2025 03/01/25 | Price Changed | $900,000 | -2.7% | $563 / Sq Ft |
| 02/25/2025 02/25/25 | Price Changed | $925,000 | -2.6% | $579 / Sq Ft |
| 01/22/2025 01/22/25 | For Sale | $950,000 | +171.4% | $594 / Sq Ft |
| 06/15/2018 06/15/18 | Sold | $350,000 | -2.5% | $218 / Sq Ft |
| 05/16/2018 05/16/18 | Pending | -- | -- | -- |
| 05/01/2018 05/01/18 | For Sale | $359,000 | 0.0% | $224 / Sq Ft |
| 09/17/2012 09/17/12 | For Rent | $1,950 | +8.3% | -- |
| 09/17/2012 09/17/12 | Rented | $1,800 | -- | -- |
Deed History
| Date | Type | Sale Price | Title Company |
|---|---|---|---|
| Warranty Deed | $350,000 | Attorney | |
| Warranty Deed | $420,000 | Premier Title Company Ltd | |
| Warranty Deed | $141,000 | -- | |
| Quit Claim Deed | $100 | -- | |
| Warranty Deed | $106,500 | -- |
Mortgage History
| Date | Status | Loan Amount | Loan Type |
|---|---|---|---|
| Open | $397,000 | New Conventional | |
| Closed | $396,000 | Adjustable Rate Mortgage/ARM | |
| Previous Owner | $308,298 | New Conventional | |
| Previous Owner | $63,000 | Credit Line Revolving | |
| Previous Owner | $336,000 | Fannie Mae Freddie Mac | |
| Previous Owner | $50,000 | Credit Line Revolving | |
| Previous Owner | $240,000 | Unknown | |
| Previous Owner | $72,000 | Credit Line Revolving | |
| Previous Owner | $55,700 | Credit Line Revolving | |
| Previous Owner | $46,000 | Credit Line Revolving | |
| Previous Owner | $112,800 | New Conventional |
Similar Homes in the area
Source: BeachesMLS (Greater Fort Lauderdale)
MLS Number: F10480666
APN: 49-42-23-18-0870
- 1310 NE 42nd St
- 4330 NE 13th Ave
- 4051 NE 13th Ave Unit 553
- 4103 NE 13th Ave Unit 804
- 4231 NE 16th Ave
- 4311 NE 15th Way
- 4351 NE 15th Terrace
- 4401 NE 13th Terrace
- 4031 NE 16th Ave
- 1375 NE 40th Ct
- 1310 NE 40th Ct
- 4020 NE 16th Ave
- 4251 NE 16th Terrace
- 4000 NE 16th Ave
- 4440 NE 15th Terrace
- 4421 NE 16th Ave
- 1280 NE 40th St
- 1640 NE 43rd St
- 4220 N Dixie Hwy Unit 75
- 1547 NE 39th St

