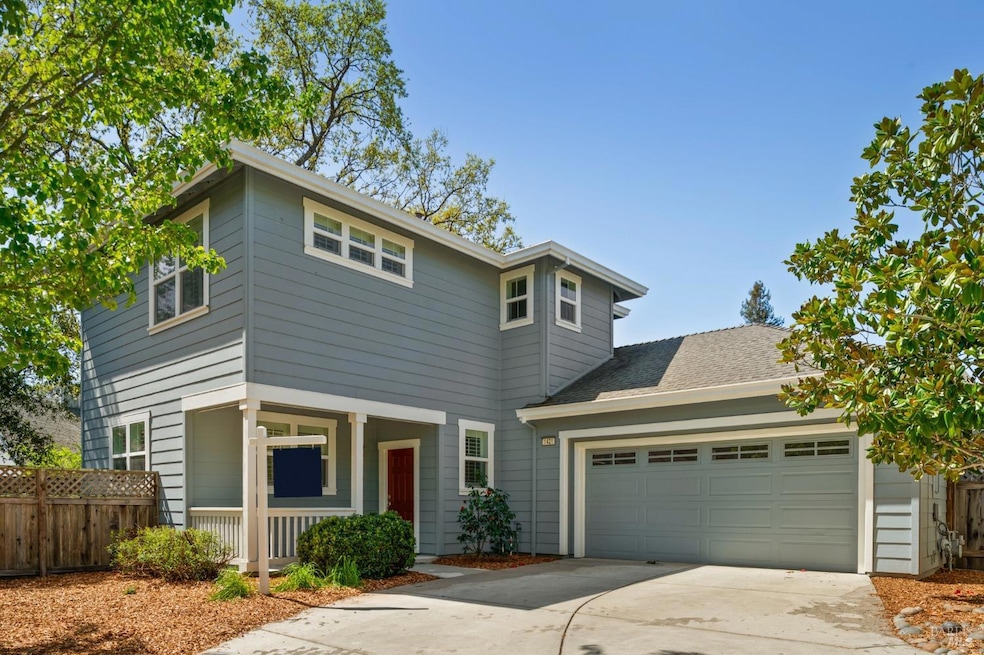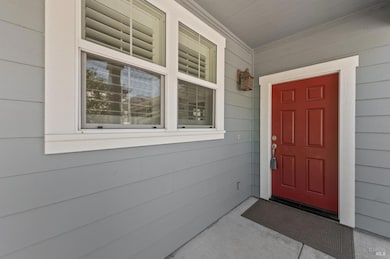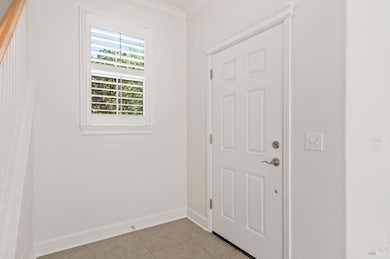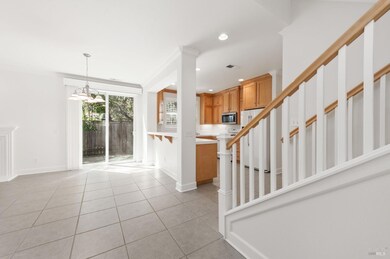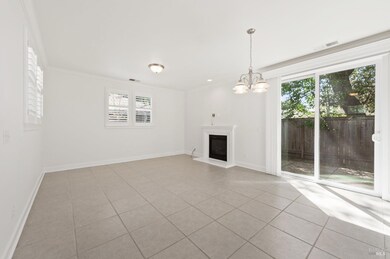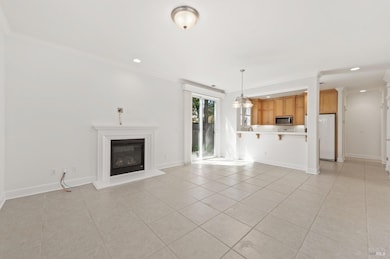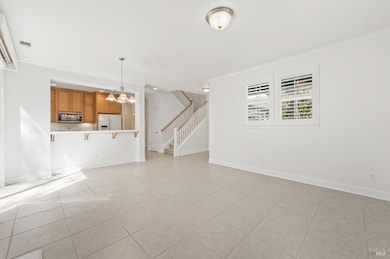
1421 Peterson Ln Santa Rosa, CA 95403
Northwest Santa Rosa NeighborhoodEstimated payment $4,533/month
Highlights
- Main Floor Bedroom
- Front Porch
- Walk-In Closet
- Santa Rosa High School Rated A-
- 2 Car Attached Garage
- Tile Countertops
About This Home
This newly exterior painted three-bedroom, three-bathroom house encompasses approximately 1,470 square feet. The interior features shutters on all of the windows with newer paint throughout, creating a bright and inviting atmosphere. The two-car garage and shared driveway provide convenient parking. The home's centerpiece is the gas log fireplace, offering a cozy and welcoming ambiance to the living space. The kitchen is designed with tiled countertops and an open layout to the living room, creating a seamless flow. Appliances include a gas range, built-in microwave, and a newer dishwasher, providing modern conveniences. The primary suite offers ample space, while one bedroom and a full bathroom are conveniently located on the ground level. The home is equipped with dual-zone air conditioning and central heating, ensuring comfortable temperatures year-round. The washer and dryer are included, adding to the home's move-in readiness. The property is situated with easy access to nearby shopping, making daily errands and conveniences easily accessible. Throughout the home, the abundant natural light and bright, airy atmosphere contribute to its inviting and welcoming ambiance.
Home Details
Home Type
- Single Family
Est. Annual Taxes
- $7,570
Year Built
- Built in 2006
Lot Details
- 3,916 Sq Ft Lot
- Wood Fence
- Landscaped
Parking
- 2 Car Attached Garage
- Front Facing Garage
- Garage Door Opener
- Shared Driveway
Home Design
- Side-by-Side
- Concrete Foundation
- Composition Roof
- Wood Siding
Interior Spaces
- 1,470 Sq Ft Home
- 2-Story Property
- Gas Log Fireplace
- Living Room with Fireplace
- Combination Dining and Living Room
- Tile Flooring
Kitchen
- Free-Standing Gas Range
- Microwave
- Dishwasher
- Tile Countertops
Bedrooms and Bathrooms
- 3 Bedrooms
- Main Floor Bedroom
- Primary Bedroom Upstairs
- Walk-In Closet
- Bathroom on Main Level
- 3 Full Bathrooms
Laundry
- Laundry in Garage
- Dryer
- Washer
Home Security
- Carbon Monoxide Detectors
- Fire and Smoke Detector
Outdoor Features
- Front Porch
Utilities
- Central Heating and Cooling System
- Cable TV Available
Listing and Financial Details
- Assessor Parcel Number 036-840-022-000
Map
Home Values in the Area
Average Home Value in this Area
Tax History
| Year | Tax Paid | Tax Assessment Tax Assessment Total Assessment is a certain percentage of the fair market value that is determined by local assessors to be the total taxable value of land and additions on the property. | Land | Improvement |
|---|---|---|---|---|
| 2023 | $7,570 | $666,000 | $237,000 | $429,000 |
| 2022 | $7,272 | $666,000 | $237,000 | $429,000 |
| 2021 | $6,609 | $556,000 | $198,000 | $358,000 |
| 2020 | $6,160 | $556,000 | $198,000 | $358,000 |
| 2019 | $6,228 | $554,000 | $198,000 | $356,000 |
| 2018 | $6,248 | $548,000 | $195,000 | $353,000 |
| 2017 | $5,707 | $500,000 | $178,000 | $322,000 |
| 2016 | $5,372 | $465,000 | $166,000 | $299,000 |
| 2015 | $4,887 | $430,000 | $153,000 | $277,000 |
| 2014 | $3,458 | $319,000 | $114,000 | $205,000 |
Property History
| Date | Event | Price | Change | Sq Ft Price |
|---|---|---|---|---|
| 04/07/2025 04/07/25 | For Sale | $699,000 | -- | $476 / Sq Ft |
Deed History
| Date | Type | Sale Price | Title Company |
|---|---|---|---|
| Deed | -- | -- | |
| Partnership Grant Deed | $561,500 | North American Title Company | |
| Grant Deed | -- | North American Title Co |
Mortgage History
| Date | Status | Loan Amount | Loan Type |
|---|---|---|---|
| Previous Owner | $287,400 | No Value Available | |
| Previous Owner | $316,917 | New Conventional | |
| Previous Owner | $405,691 | New Conventional | |
| Previous Owner | $31,820 | Stand Alone Second | |
| Previous Owner | $417,000 | Purchase Money Mortgage |
Similar Homes in Santa Rosa, CA
Source: Bay Area Real Estate Information Services (BAREIS)
MLS Number: 325027550
APN: 036-840-022
- 1347 Peterson Ln
- 54 Norfolk Dr
- 55 Norfolk Dr
- 127 Salisbury Cir
- 157 Shoreham Way
- 125 Salisbury Cir
- 66 Somerset Dr
- 1133 Piner Creek Dr
- 1520 Pomeroy Place
- 1604 Yardley St
- 1580 Yardley St
- 1572 Yardley St
- 1683 Wishing Well Way
- 2168 Chianti Dr
- 2166 Chianti Dr
- 1035 Waterbrook Ct
- 1540 Claritin St
- 1544 Claritin St
- 1551 Claritin St
- 1572 Claritin St
