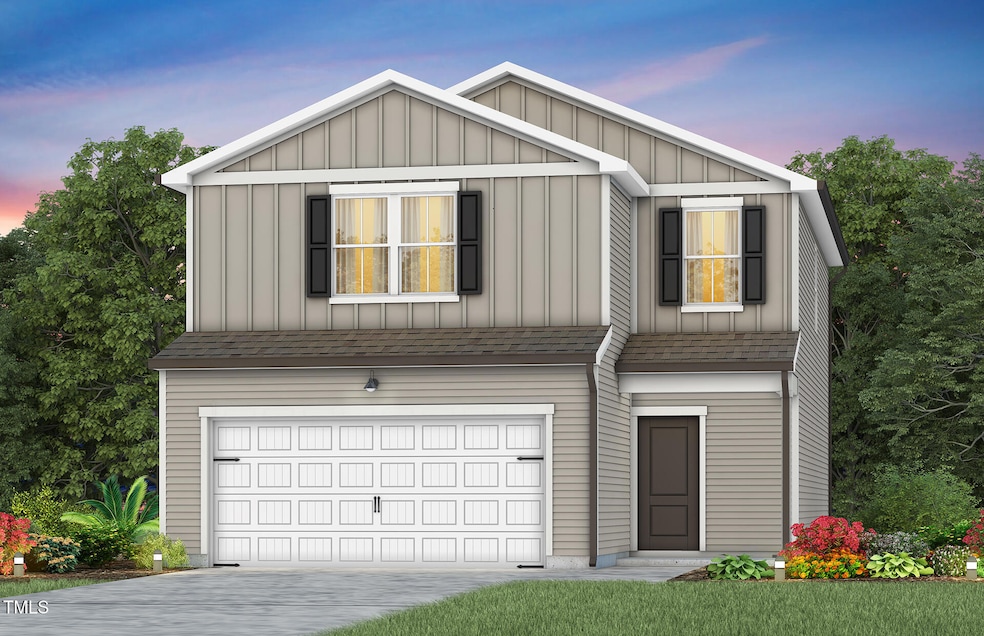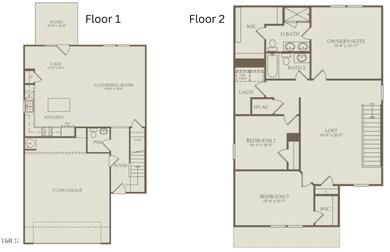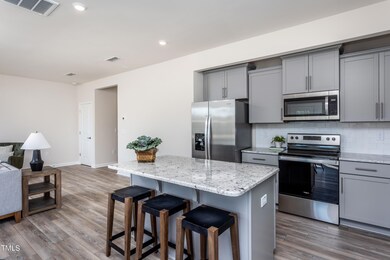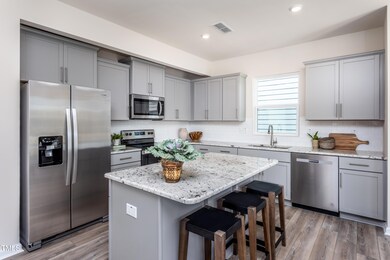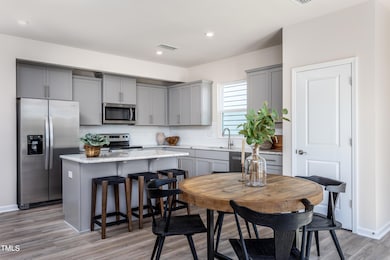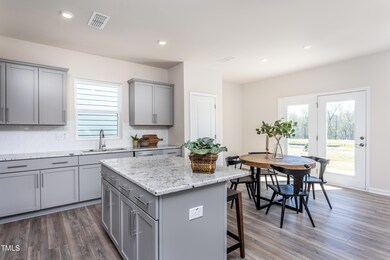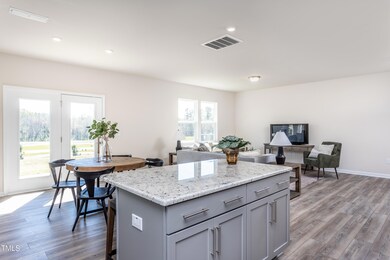
1421 Rhodes Pond St Wendell, NC 27591
Highlights
- Community Cabanas
- Open Floorplan
- High Ceiling
- New Construction
- Traditional Architecture
- Granite Countertops
About This Home
As of January 2025The Oriole floorplan is an open concept plan that includes a sunlit gathering room, generous center-island kitchen. Upgraded gray kitchen cabinets and café dining area. Upstairs are 3 spacious bedrooms, including an owner's suite with a huge walk-in closet, two secondary bedrooms, huge loft area, and a walk-in laundry room.
Last Buyer's Agent
Bala Kamuju
Kris & Associates Property Man License #288582
Home Details
Home Type
- Single Family
Est. Annual Taxes
- $729
Year Built
- Built in 2024 | New Construction
HOA Fees
- $75 Monthly HOA Fees
Parking
- 2 Car Attached Garage
Home Design
- Traditional Architecture
- Slab Foundation
- Frame Construction
- Shingle Roof
Interior Spaces
- 1,923 Sq Ft Home
- 2-Story Property
- Open Floorplan
- Wired For Data
- High Ceiling
- Family Room
- Dining Room
Kitchen
- Microwave
- Plumbed For Ice Maker
- Dishwasher
- Stainless Steel Appliances
- Kitchen Island
- Granite Countertops
- Disposal
Flooring
- Carpet
- Vinyl
Bedrooms and Bathrooms
- 3 Bedrooms
- Walk-In Closet
- Private Water Closet
- Walk-in Shower
Home Security
- Carbon Monoxide Detectors
- Fire and Smoke Detector
Schools
- Wake County Schools Elementary And Middle School
- Wake County Schools High School
Utilities
- Zoned Heating and Cooling
- Electric Water Heater
- High Speed Internet
- Cable TV Available
Additional Features
- Patio
- 7,100 Sq Ft Lot
Community Details
Overview
- Association fees include cable TV, internet, ground maintenance
- Associa Association, Phone Number (919) 786-8053
- Built by Pulte Group/Centex
- Mckenzie Meadows Subdivision, Oriole Floorplan
- Maintained Community
Recreation
- Community Playground
- Community Cabanas
- Community Pool
- Park
- Dog Park
Map
Home Values in the Area
Average Home Value in this Area
Property History
| Date | Event | Price | Change | Sq Ft Price |
|---|---|---|---|---|
| 01/23/2025 01/23/25 | Sold | $350,000 | -12.5% | $182 / Sq Ft |
| 10/30/2024 10/30/24 | Pending | -- | -- | -- |
| 10/23/2024 10/23/24 | For Sale | $399,990 | -- | $208 / Sq Ft |
Tax History
| Year | Tax Paid | Tax Assessment Tax Assessment Total Assessment is a certain percentage of the fair market value that is determined by local assessors to be the total taxable value of land and additions on the property. | Land | Improvement |
|---|---|---|---|---|
| 2024 | $804 | $70,000 | $70,000 | $0 |
Mortgage History
| Date | Status | Loan Amount | Loan Type |
|---|---|---|---|
| Open | $262,500 | New Conventional | |
| Closed | $262,500 | New Conventional |
Deed History
| Date | Type | Sale Price | Title Company |
|---|---|---|---|
| Special Warranty Deed | $350,000 | None Listed On Document | |
| Special Warranty Deed | $350,000 | None Listed On Document |
Similar Homes in the area
Source: Doorify MLS
MLS Number: 10059752
APN: 1794.01-15-1839-000
- 501 Campbell Ridge Place
- 106 Northwinds Dr N
- 656 Dallas Rose Dr
- 79 Northwinds Dr N
- 308 Caroline Dr
- 404 Cedarmere Dr
- 768 Riguard Way
- 503 Mugo Pine Ct
- 431 Mattox St
- 423 N Main St
- 3941 Wendell Blvd
- 414 N Cypress St
- 223 N Main St
- 315 E 4th St
- 313 E 4th St
- 1108 Agio Ct
- 104 Cavalier Rider Run
- 803 Bright Nova Way
- 809 Bright Nova Way
- 806 Bright Nova Way
