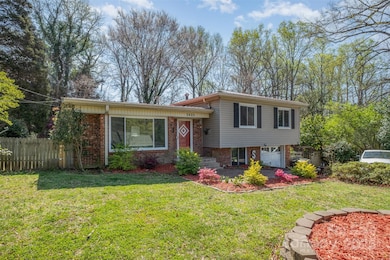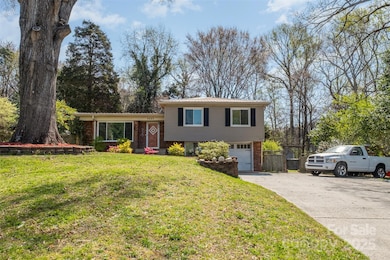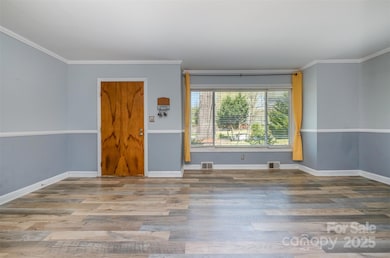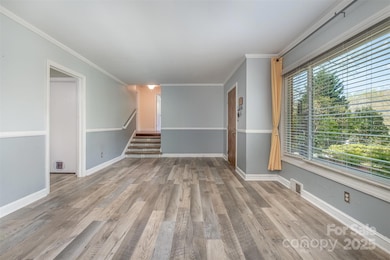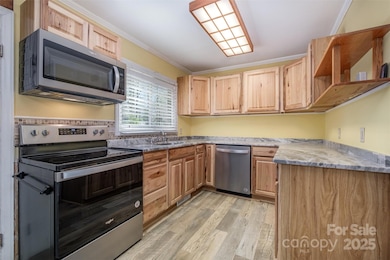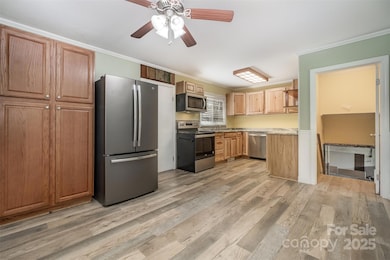
1421 Sherwood Dr Kannapolis, NC 28081
Estimated payment $1,771/month
Highlights
- Wood Flooring
- Laundry Room
- Central Air
- 1 Car Attached Garage
- Shed
- Ceiling Fan
About This Home
MOTIVATED SELLER ALERT! Charming Home in Prime Kannapolis Location – No HOA! Discover this inviting 3-bedroom, 1-bath residence located just 2 miles from Downtown Kannapolis and minutes from the emerging Kellwater Commons retail hub. Nestled in a well-maintained neighborhood with no HOA, this home combines convenience with charm.
The front yard features a large, mature tree providing ample shade and charm. Meanwhile, the backyard offers a private brick patio, perfect for entertaining guests or relaxing quietly.
This home includes a durable metal roof, a basement garage, and character throughout. With easy access to I-85, commuting is straightforward, keeping you near shopping, dining, and entertainment.
Seize the chance to own in this sought-after area with substantial potential!
Listing Agent
Carolina Roots Realty Group LLC Brokerage Email: crystal@ncrootsrealty.com License #288181
Home Details
Home Type
- Single Family
Est. Annual Taxes
- $3,506
Year Built
- Built in 1960
Lot Details
- Lot Dimensions are 100x100x148x148
- Privacy Fence
- Back Yard Fenced
- Cleared Lot
- Property is zoned R4
Parking
- 1 Car Attached Garage
- Basement Garage
- Driveway
- 3 Open Parking Spaces
Home Design
- Split Level Home
- Brick Exterior Construction
- Metal Roof
- Vinyl Siding
Interior Spaces
- Ceiling Fan
- Basement
- Crawl Space
- Laundry Room
Kitchen
- Electric Oven
- Electric Range
- Microwave
- Dishwasher
Flooring
- Wood
- Vinyl
Bedrooms and Bathrooms
- 3 Bedrooms
- 1 Full Bathroom
Outdoor Features
- Shed
Schools
- Shady Brook Elementary School
- Kannapolis Middle School
- A.L. Brown High School
Utilities
- Central Air
- Heat Pump System
- Heating System Uses Natural Gas
- Gas Water Heater
- Cable TV Available
Community Details
- Sherwood Forest Subdivision
Listing and Financial Details
- Assessor Parcel Number 5613-10-3425-0000
Map
Home Values in the Area
Average Home Value in this Area
Tax History
| Year | Tax Paid | Tax Assessment Tax Assessment Total Assessment is a certain percentage of the fair market value that is determined by local assessors to be the total taxable value of land and additions on the property. | Land | Improvement |
|---|---|---|---|---|
| 2024 | $3,506 | $308,780 | $75,000 | $233,780 |
| 2023 | $2,344 | $171,120 | $56,250 | $114,870 |
| 2022 | $2,344 | $171,120 | $56,250 | $114,870 |
| 2021 | $2,344 | $171,120 | $56,250 | $114,870 |
| 2020 | $2,344 | $171,120 | $56,250 | $114,870 |
| 2019 | $1,558 | $113,750 | $23,750 | $90,000 |
| 2018 | $1,222 | $90,550 | $23,750 | $66,800 |
| 2017 | $1,204 | $90,550 | $23,750 | $66,800 |
| 2016 | -- | $95,840 | $27,500 | $68,340 |
| 2015 | $1,208 | $95,840 | $27,500 | $68,340 |
| 2014 | $1,208 | $95,840 | $27,500 | $68,340 |
Property History
| Date | Event | Price | Change | Sq Ft Price |
|---|---|---|---|---|
| 04/21/2025 04/21/25 | Pending | -- | -- | -- |
| 04/16/2025 04/16/25 | Price Changed | $264,999 | -5.0% | $217 / Sq Ft |
| 04/02/2025 04/02/25 | For Sale | $279,000 | +69.2% | $228 / Sq Ft |
| 07/16/2018 07/16/18 | Sold | $164,900 | 0.0% | $133 / Sq Ft |
| 06/15/2018 06/15/18 | Pending | -- | -- | -- |
| 06/07/2018 06/07/18 | For Sale | $164,900 | -- | $133 / Sq Ft |
Deed History
| Date | Type | Sale Price | Title Company |
|---|---|---|---|
| Interfamily Deed Transfer | -- | None Available | |
| Warranty Deed | $165,000 | None Available | |
| Warranty Deed | $94,000 | None Available | |
| Warranty Deed | $90,000 | -- | |
| Warranty Deed | $60,000 | -- |
Mortgage History
| Date | Status | Loan Amount | Loan Type |
|---|---|---|---|
| Open | $160,050 | New Conventional | |
| Closed | $156,655 | New Conventional | |
| Previous Owner | $92,356 | FHA | |
| Previous Owner | $10,000 | Credit Line Revolving | |
| Previous Owner | $72,000 | Fannie Mae Freddie Mac | |
| Previous Owner | $71,500 | Fannie Mae Freddie Mac | |
| Previous Owner | $76,700 | Unknown | |
| Previous Owner | $10,000 | Credit Line Revolving | |
| Previous Owner | $60,650 | VA |
Similar Homes in Kannapolis, NC
Source: Canopy MLS (Canopy Realtor® Association)
MLS Number: 4241519
APN: 5613-10-3425-0000
- 1007 Little John Trail
- 1409 Sherwood Dr
- 1418 Nottingham Rd
- 1418 Oakwood Ave
- 810 Woodmoore Ln
- 1404 Nottingham Rd
- 1306 Klondale Ave
- 1590 Daybreak Ridge Rd
- 1403 Oakwood Ave
- Lot # 87 Longbow Dr
- Lot # 88 Longbow Dr
- 1425 Wildwood Dr
- 1200 Berkshire Dr
- 681 Pine Bluff Cir
- 1229 Brecken Ct
- 602 Black Maple Dr
- 1536 Cooper Ave Unit 9
- 701 Applewood St
- 1216 Innis Ave
- 1896 Independence Square

