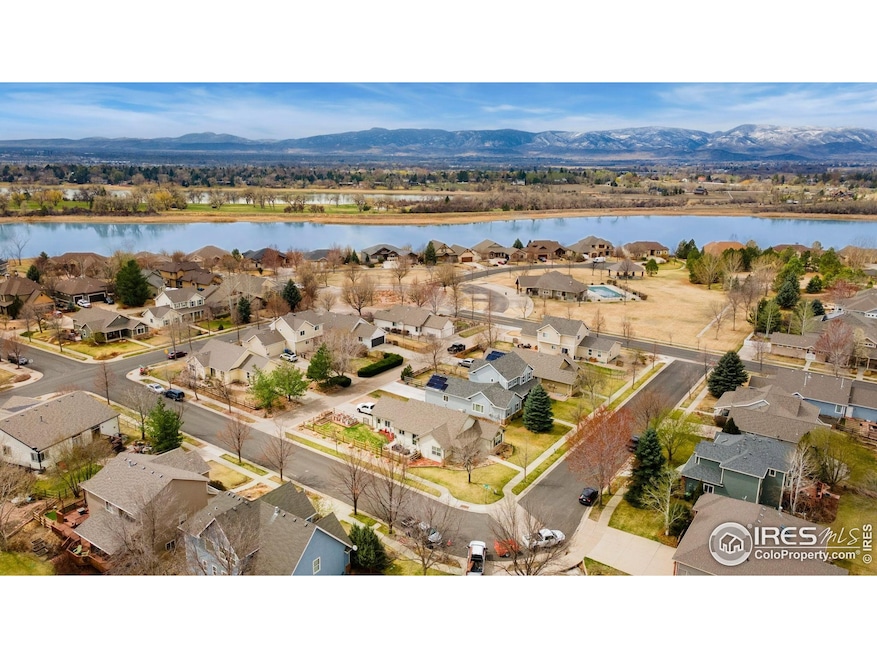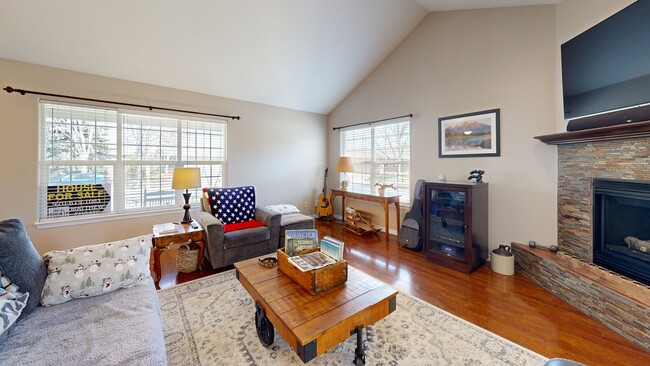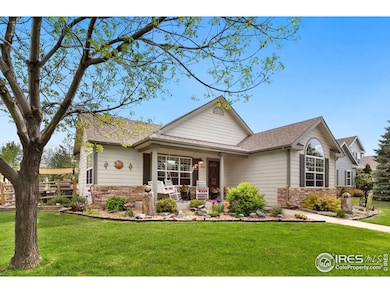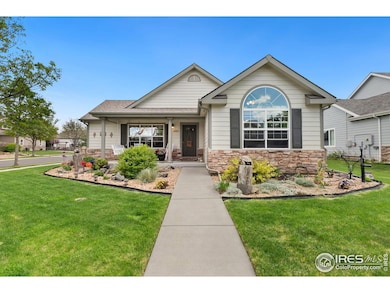
1421 Snipe Ln Fort Collins, CO 80524
Hearthfire NeighborhoodEstimated payment $4,111/month
Highlights
- Open Floorplan
- Clubhouse
- Cathedral Ceiling
- Mountain View
- Contemporary Architecture
- Community Pool
About This Home
Pristine ranch-style residence on a desirable corner lot, directly across the street from scenic walking trails. This home features a fully finished basement, offering both comfort and extra living space. The main floor boasts a convenient laundry area and an inviting open-concept great room with soaring vaulted ceilings. The luxurious primary bedroom includes an elegant five-piece en-suite bath, creating a perfect retreat.Designed for low-maintenance living, the property features a manageable yard with an efficient sprinkler system, giving it the feel of a patio home. A paid-off solar system ensures energy efficiency and long-term savings. Enjoy the tranquil surroundings of Richards Lake and take advantage of the HOA clubhouse with its refreshing swimming pool.With easy access to I-25 and the charming shops and restaurants of Old Town, this home is ideally located in a friendly and highly desirable Hearthfire neighborhood.
Home Details
Home Type
- Single Family
Est. Annual Taxes
- $3,907
Year Built
- Built in 2002
Lot Details
- 9,383 Sq Ft Lot
- Fenced
- Property is zoned UE
HOA Fees
- $92 Monthly HOA Fees
Parking
- 2 Car Attached Garage
- Alley Access
- Garage Door Opener
Home Design
- Contemporary Architecture
- Wood Frame Construction
- Composition Roof
Interior Spaces
- 2,742 Sq Ft Home
- 1-Story Property
- Open Floorplan
- Cathedral Ceiling
- Gas Fireplace
- Mountain Views
Kitchen
- Electric Oven or Range
- Dishwasher
- Disposal
Flooring
- Carpet
- Terrazzo
Bedrooms and Bathrooms
- 5 Bedrooms
- Primary Bathroom is a Full Bathroom
Schools
- Cache La Poudre Elementary And Middle School
- Poudre High School
Additional Features
- Exterior Lighting
- Forced Air Heating and Cooling System
Listing and Financial Details
- Assessor Parcel Number R1556908
Community Details
Overview
- Association fees include common amenities
- Hearthfire Subdivision
Amenities
- Clubhouse
Recreation
- Community Pool
Map
Home Values in the Area
Average Home Value in this Area
Tax History
| Year | Tax Paid | Tax Assessment Tax Assessment Total Assessment is a certain percentage of the fair market value that is determined by local assessors to be the total taxable value of land and additions on the property. | Land | Improvement |
|---|---|---|---|---|
| 2025 | $3,907 | $46,478 | $13,400 | $33,078 |
| 2024 | $3,907 | $46,478 | $13,400 | $33,078 |
| 2022 | $3,042 | $32,214 | $9,244 | $22,970 |
| 2021 | $3,074 | $33,141 | $9,510 | $23,631 |
| 2020 | $3,051 | $32,604 | $8,008 | $24,596 |
| 2019 | $3,064 | $32,604 | $8,008 | $24,596 |
| 2018 | $2,779 | $30,492 | $8,064 | $22,428 |
| 2017 | $2,770 | $30,492 | $8,064 | $22,428 |
| 2016 | $2,491 | $27,286 | $7,482 | $19,804 |
| 2015 | $2,473 | $27,280 | $7,480 | $19,800 |
| 2014 | $1,987 | $21,780 | $7,400 | $14,380 |
Property History
| Date | Event | Price | Change | Sq Ft Price |
|---|---|---|---|---|
| 03/30/2025 03/30/25 | Price Changed | $663,000 | -0.3% | $242 / Sq Ft |
| 03/20/2025 03/20/25 | Price Changed | $665,000 | -1.5% | $243 / Sq Ft |
| 03/07/2025 03/07/25 | Price Changed | $675,000 | -0.7% | $246 / Sq Ft |
| 02/21/2025 02/21/25 | For Sale | $680,000 | -- | $248 / Sq Ft |
Deed History
| Date | Type | Sale Price | Title Company |
|---|---|---|---|
| Warranty Deed | $274,900 | Assured Title | |
| Warranty Deed | $315,000 | Security Title | |
| Warranty Deed | $288,000 | Stewart Title | |
| Warranty Deed | -- | Stewart Title | |
| Warranty Deed | $242,300 | Land Title Guarantee Company | |
| Warranty Deed | $58,100 | Security Title |
Mortgage History
| Date | Status | Loan Amount | Loan Type |
|---|---|---|---|
| Open | $211,700 | New Conventional | |
| Closed | $242,000 | New Conventional | |
| Closed | $247,410 | New Conventional | |
| Previous Owner | $100,000 | Fannie Mae Freddie Mac | |
| Previous Owner | $36,345 | Credit Line Revolving | |
| Previous Owner | $193,840 | No Value Available | |
| Previous Owner | $176,175 | No Value Available |
About the Listing Agent

I'm an expert real estate agent with The Fugate property group in Fort Collins, CO and the nearby area, providing home-buyers and sellers with professional, responsive and attentive real estate services. Want an agent who'll really listen to what you want in a home? Need an agent who knows how to effectively market your home so it sells? Give me a call! I'm eager to help and would love to talk to you.
Matthew's Other Listings
Source: IRES MLS
MLS Number: 1026566
APN: 88303-08-026
- 1421 Snipe Ln
- 3129 Navigator Way
- 3051 Navigator Way
- 2927 Barn Swallow Cir
- 3320 Hearthfire Dr
- 2956 Gangway Dr
- 1708 Morningstar Way
- 1835 Morningstar Way Unit 1
- 1835 Morningstar Way Unit 2
- 1835 Morningstar Way Unit 4
- 1738 Companion Way
- 1738 Morningstar Way
- 1744 Morningstar Way
- 1810 Companion Way
- 1614 Beam Reach Place
- 1816 Companion Way
- 1816 Morningstar Way
- 1857 Baltusrol Dr
- 1863 Baltusrol Dr
- 3711 Trouble Trail





