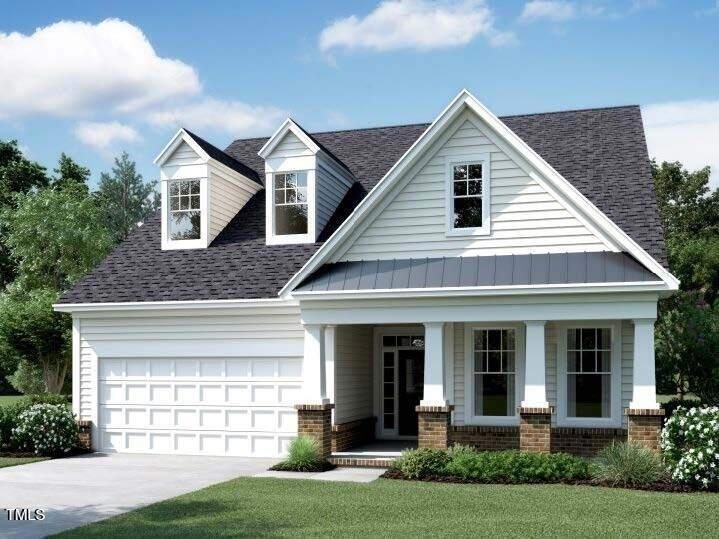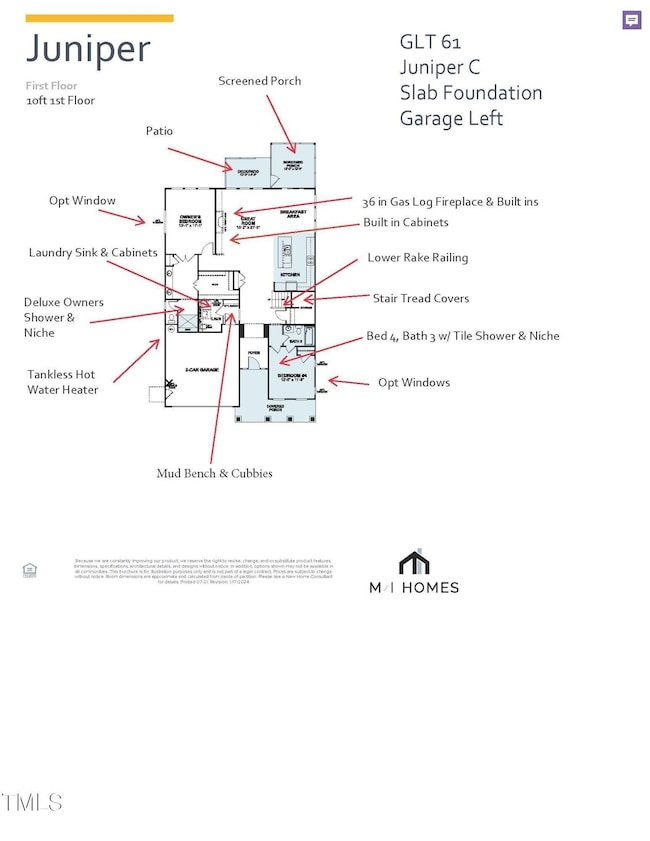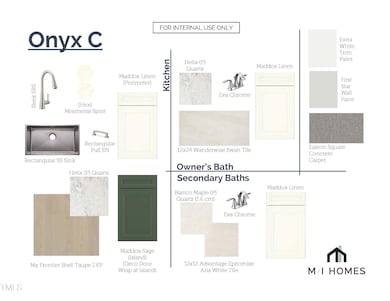
1421 Sparkling Lake Dr Unit Lot 61 Apex, NC 27523
Green Level NeighborhoodEstimated payment $5,649/month
Highlights
- New Construction
- Two Primary Bedrooms
- ENERGY STAR Certified Homes
- White Oak Elementary School Rated A
- Open Floorplan
- Craftsman Architecture
About This Home
Welcome to MI Homes newest community: Green Level Trail. The Juniper plan offers luxurious first floor living at its finest. This lovely new construction home offers 10ft ceiling height, gas log fireplace, built in cabinets, tons of light and craftsman finishes throughout. The ideal gourmet kitchen for the chef in the family has a 36 in gas cooktop, double ovens, stainless hood, quartz countertops plus oversized island. Added convenience of the owners suite and a guest bed w/ tile shower ALL on the first floor. Upstairs features a huge loft, 2 more bedrooms and a full bath! A unique opportunity to be one of the first homeowners in Green Level Trail. Ready in July/Aug 2025.
Home Details
Home Type
- Single Family
Year Built
- Built in 2025 | New Construction
Lot Details
- 7,841 Sq Ft Lot
- Northwest Facing Home
- Landscaped
- Cleared Lot
- Back Yard
HOA Fees
- $100 Monthly HOA Fees
Parking
- 2 Car Attached Garage
- Front Facing Garage
- Garage Door Opener
Home Design
- Home is estimated to be completed on 8/29/25
- Craftsman Architecture
- Slab Foundation
- Architectural Shingle Roof
Interior Spaces
- 2,685 Sq Ft Home
- 2-Story Property
- Open Floorplan
- Bookcases
- Crown Molding
- High Ceiling
- Ceiling Fan
- Gas Log Fireplace
- Insulated Windows
- Entrance Foyer
- Great Room with Fireplace
- Breakfast Room
- Loft
- Screened Porch
- Attic Floors
- Smart Thermostat
Kitchen
- Double Convection Oven
- Electric Oven
- Gas Cooktop
- Range Hood
- Microwave
- ENERGY STAR Qualified Dishwasher
- Stainless Steel Appliances
- Kitchen Island
- Quartz Countertops
- Disposal
Flooring
- Laminate
- Ceramic Tile
Bedrooms and Bathrooms
- 4 Bedrooms
- Primary Bedroom on Main
- Double Master Bedroom
- Walk-In Closet
- In-Law or Guest Suite
- 3 Full Bathrooms
- Double Vanity
- Private Water Closet
- Bathtub with Shower
- Walk-in Shower
Laundry
- Laundry Room
- Laundry on main level
- Sink Near Laundry
Schools
- White Oak Elementary School
- Mills Park Middle School
- Green Level High School
Utilities
- ENERGY STAR Qualified Air Conditioning
- Forced Air Zoned Heating and Cooling System
- Vented Exhaust Fan
- Tankless Water Heater
- Gas Water Heater
Additional Features
- ENERGY STAR Certified Homes
- Rain Gutters
Listing and Financial Details
- Home warranty included in the sale of the property
Community Details
Overview
- Association fees include ground maintenance, storm water maintenance
- Ppm Association, Phone Number (919) 848-4911
- Built by MI Homes
- Green Level Trail Subdivision, Juniper Floorplan
- Maintained Community
Recreation
- Trails
Map
Home Values in the Area
Average Home Value in this Area
Property History
| Date | Event | Price | Change | Sq Ft Price |
|---|---|---|---|---|
| 03/09/2025 03/09/25 | Pending | -- | -- | -- |
| 03/09/2025 03/09/25 | For Sale | $843,210 | -- | $314 / Sq Ft |
Similar Homes in the area
Source: Doorify MLS
MLS Number: 10081159
- 1240 Sparkling Lake Dr Unit Lot 29
- 4015 Jasper Olive Rd Unit Lot 30
- 5025 Aged Pine Rd Unit Lot 56
- 5017 Aged Pine Rd Unit Lot 54
- 1408 Sparkling Lake Dr Unit Lot 70
- 1416 Sparkling Lake Dr Unit Lot 68
- 1433 Sparkling Lake Dr Unit 63
- 1424 Sparkling Lake Dr Unit 66
- 1240 Sparkling Lake Dr
- 1428 Sparkling Lake Dr Unit 65
- 1412 Sparkling Lake Dr Unit 69
- 1420 Sparkling Lake Dr Unit 67
- 1415 Sparkling Lake Dr Unit 60
- 1427 Sparkling Lake Dr Unit Lot 62
- 1439 Sparkling Lake Dr Unit Lot 64
- 1421 Sparkling Lake Dr Unit Lot 61
- 10014 Secluded Garden Dr Unit 185
- 10018 Secluded Garden Dr Unit 187
- 10016 Secluded Garden Dr Unit 186
- 10020 Secluded Garden Dr Unit 188






