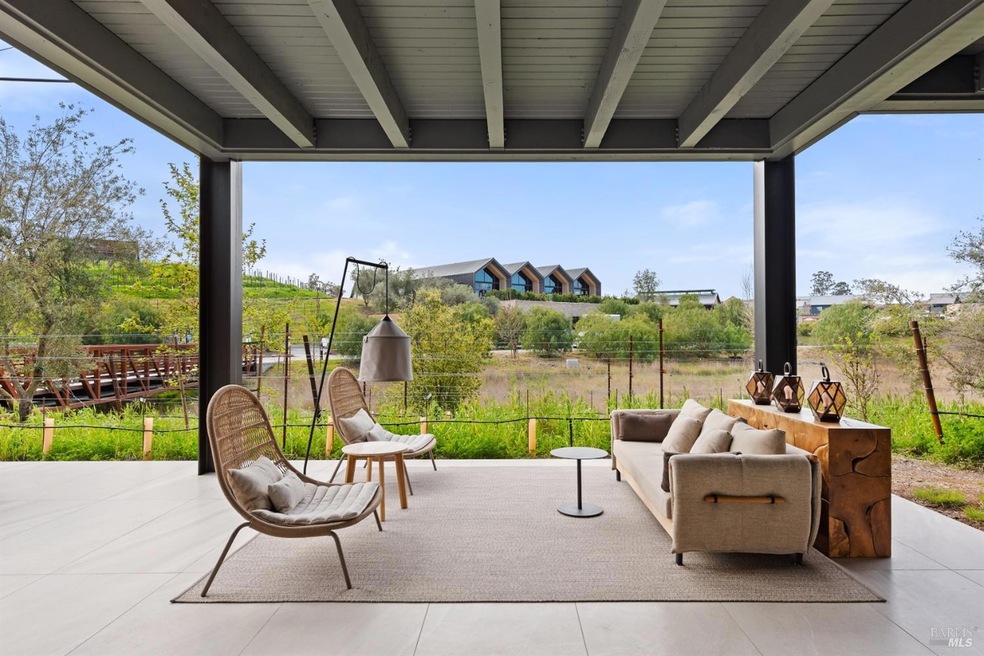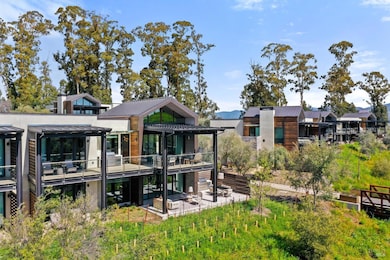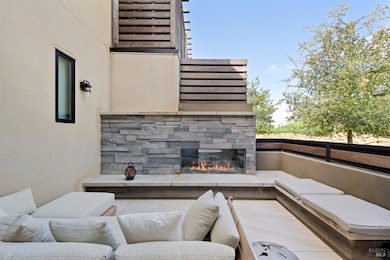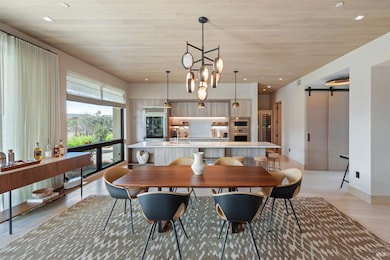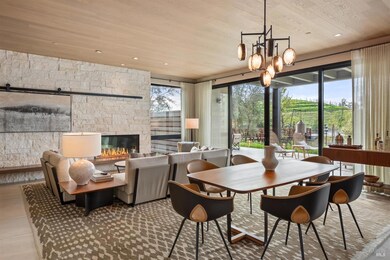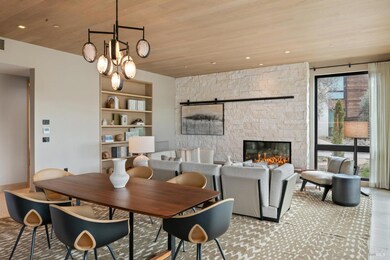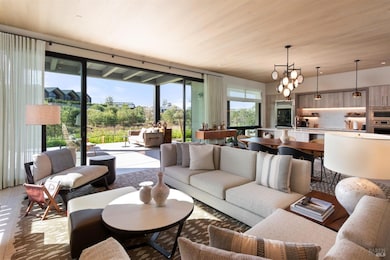
1421 Stanly Ln Unit 10A Napa, CA 94559
Stanly Ranch NeighborhoodEstimated payment $23,982/month
Highlights
- Valet Parking
- New Construction
- Built-In Freezer
- Fitness Center
- Custom Home
- Vineyard View
About This Home
Auberge Resorts Collection private residences are the premier offering of full-ownership resort homes nestled within Napa Valley's iconic Stanly Ranch. This 2 BD / 2.5 BA Terrace Villa promises an unparalleled luxury experience. This offering features access to the renowned Auberge brand services and full resort amenities. Residents enjoy farm-to-table dining, a holistic spa, and swimming pools, plus valet, concierge, and a custom itinerary design service. Seamless indoor/outdoor living is integrated across the 3,192 total square foot residence. Full-height glass doors open to a covered, outdoor venue overlooking vineyards and inspired contemporary architecture. Highlighted in the impeccably furnished 1,790 Sq Ft interior space are dual temperature-controlled wine columns, spa-inspired bath with heated floors, and multiple stone fireplaces. Exterior spaces totaling 1,402 Sq Ft include an outdoor lounge, adaditional fireplace, and built-in outdoor kitchen/dining. Luxuriate in this turn-key, quintessential Napa Valley lifestyle within an hour of the San Francisco Bay Area, and minutes from renowned wineries, upscale shopping, acclaimed restaurants of Napa Valley.
Open House Schedule
-
Saturday, April 26, 20252:00 to 4:00 pm4/26/2025 2:00:00 PM +00:004/26/2025 4:00:00 PM +00:00The open house is held in our model unit. Please follow open house signs directly to the home, or park at the main Stanly Ranch resort entrance and you will be guided to the home by valet.Add to Calendar
Property Details
Home Type
- Condominium
Year Built
- Built in 2023 | New Construction
HOA Fees
- $4,598 Monthly HOA Fees
Parking
- Private Parking
Property Views
- Vineyard
- Hills
Home Design
- Custom Home
- Flat Roof Shape
- Concrete Foundation
- Metal Roof
- Wood Siding
- Metal Siding
- Stucco
Interior Spaces
- 1,790 Sq Ft Home
- 1-Story Property
- Skylights
- Fireplace With Gas Starter
- Stone Fireplace
- Great Room
- Family Room Off Kitchen
- Living Room with Fireplace
- 3 Fireplaces
- Living Room with Attached Deck
- Combination Dining and Living Room
Kitchen
- Built-In Electric Oven
- Electric Cooktop
- Range Hood
- Microwave
- Built-In Freezer
- Built-In Refrigerator
- Dishwasher
- Wine Refrigerator
- Kitchen Island
- Quartz Countertops
- Concrete Kitchen Countertops
- Wine Rack
- Disposal
Flooring
- Wood
- Radiant Floor
- Tile
Bedrooms and Bathrooms
- 2 Bedrooms
- Fireplace in Primary Bedroom
- Walk-In Closet
- Bathroom on Main Level
- Stone Bathroom Countertops
- Tile Bathroom Countertop
- Dual Sinks
- Bathtub
- Separate Shower
- Low Flow Shower
Laundry
- Laundry Room
- Stacked Washer and Dryer
Outdoor Features
- Balcony
- Courtyard
- Covered patio or porch
- Built-In Barbecue
Utilities
- Central Heating and Cooling System
- Radiant Heating System
- Underground Utilities
- Tankless Water Heater
- Internet Available
- Cable TV Available
Additional Features
- Landscaped
- Ground Level Unit
Listing and Financial Details
- Assessor Parcel Number 047-450-006-000
Community Details
Overview
- Association fees include cable TV, electricity, gas, insurance, internet, maintenance exterior, ground maintenance, management, pool, recreation facility, road, security, sewer, trash, water
- Stanly Ranch Villas Association, Phone Number (707) 224-8000
- Low-Rise Condominium
Amenities
- Valet Parking
- Sauna
Recreation
- Recreation Facilities
- Fitness Center
- Community Pool
- Community Spa
- Trails
Map
Home Values in the Area
Average Home Value in this Area
Property History
| Date | Event | Price | Change | Sq Ft Price |
|---|---|---|---|---|
| 11/11/2024 11/11/24 | Price Changed | $2,950,000 | -10.6% | $1,648 / Sq Ft |
| 10/14/2024 10/14/24 | Price Changed | $3,300,000 | -2.9% | $1,844 / Sq Ft |
| 09/17/2024 09/17/24 | For Sale | $3,400,000 | -- | $1,899 / Sq Ft |
Similar Homes in Napa, CA
Source: Bay Area Real Estate Information Services (BAREIS)
MLS Number: 324074077
- 1000 Stanly Ln
- 1100 Stanly Ln
- 1401 Stanly Ln Unit 1C
- 206 Auberge Path Unit 11
- 306 Vine Row Ct
- 204 Auberge Path
- 110 Vintners Ct
- 0 Highway 12 Unit 324023386
- 2141 Cuttings Wharf Rd
- 2050 Cuttings Wharf Rd
- 1748 Los Carneros Ave
- 3061 Cuttings Wharf Rd
- 102 Compass Dr
- 107 Compass Dr Unit 1703
- 105 Compass Dr Unit 141701
- 103 Compass Dr Unit 1702
- 117 Compass Dr Unit 1801
- 319 Flagship Dr
- 0 Lanza Dr Unit 324059750
- 1698 D St
