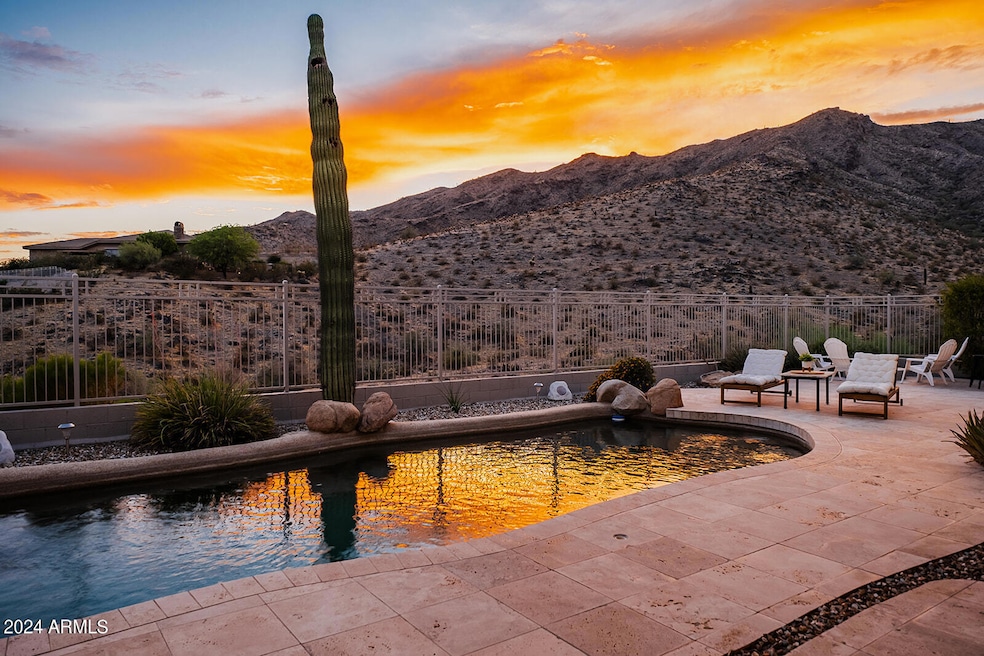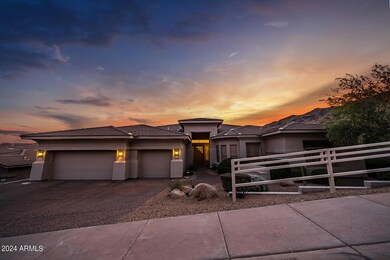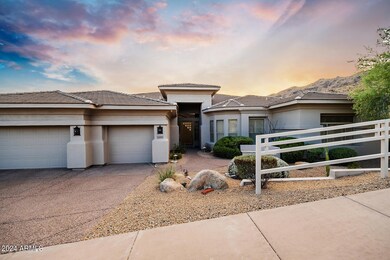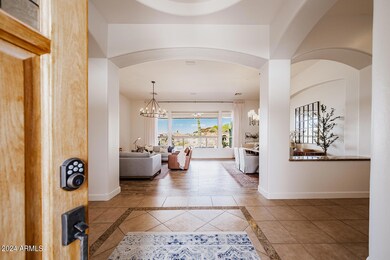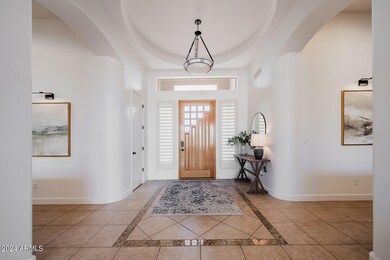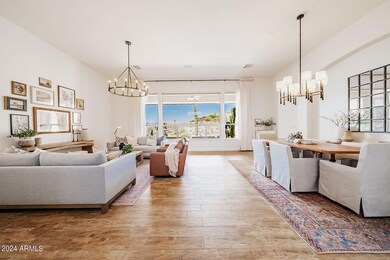
14210 S 5th St Phoenix, AZ 85048
Ahwatukee NeighborhoodHighlights
- Heated Spa
- Gated Community
- Mountain View
- Kyrene de los Cerritos School Rated A
- 0.39 Acre Lot
- Clubhouse
About This Home
As of October 2024Welcome to your dream home nestled in the prestigious Whispering Rock gated community in the Ahwatukee foothills. This stunning residence sits on a premium mountainside lot with unobstructed panoramic views with no rear or side neighbors. This thoughtfully designed split floor plan ensures privacy and convenience. Inside you'll see luxury finishes and designer touches throughout, including gourmet kitchen appliances and soaring 12 foot high ceilings with picture-perfect views from every room. You will enjoy all the recent updates such as new carpet throughout, fresh paint inside, updated light fixtures, and new outdoor automatic retractable awnings. Enjoy resort style living with your own backyard oasis complete with a pebble tec heated swimming pool & spa, gas fire pit and built-in outdoor kitchen. Located just minutes from the South Mountain trails, this home offers easy access to hiking, biking, golf, and outdoor adventures and is close to plenty of dining and shopping as well.
Home Details
Home Type
- Single Family
Est. Annual Taxes
- $8,423
Year Built
- Built in 2000
Lot Details
- 0.39 Acre Lot
- Cul-De-Sac
- Private Streets
- Wrought Iron Fence
- Block Wall Fence
- Front and Back Yard Sprinklers
- Sprinklers on Timer
HOA Fees
- $89 Monthly HOA Fees
Parking
- 3 Car Direct Access Garage
- Garage Door Opener
Home Design
- Wood Frame Construction
- Tile Roof
- Stucco
Interior Spaces
- 4,083 Sq Ft Home
- 1-Story Property
- Ceiling Fan
- Gas Fireplace
- Double Pane Windows
- Tinted Windows
- Solar Screens
- Family Room with Fireplace
- Mountain Views
- Security System Owned
Kitchen
- Eat-In Kitchen
- Breakfast Bar
- Gas Cooktop
- Built-In Microwave
- Kitchen Island
- Granite Countertops
Flooring
- Floors Updated in 2024
- Carpet
- Tile
Bedrooms and Bathrooms
- 4 Bedrooms
- Primary Bathroom is a Full Bathroom
- 3.5 Bathrooms
- Dual Vanity Sinks in Primary Bathroom
- Hydromassage or Jetted Bathtub
- Bathtub With Separate Shower Stall
Pool
- Heated Spa
- Heated Pool
Outdoor Features
- Covered patio or porch
- Fire Pit
- Built-In Barbecue
Schools
- Kyrene De Los Cerritos Elementary School
- Kyrene Altadena Middle School
- Desert Vista High School
Utilities
- Cooling System Updated in 2021
- Refrigerated Cooling System
- Heating System Uses Natural Gas
- Water Filtration System
- Water Softener
- Cable TV Available
Listing and Financial Details
- Tax Lot 32
- Assessor Parcel Number 311-02-605
Community Details
Overview
- Association fees include ground maintenance
- Vision Community Mgt Association, Phone Number (480) 759-4945
- Foothills Club West Association, Phone Number (480) 759-4945
- Association Phone (480) 759-4945
- Built by T.W. Lewis
- Foothills Club West Parcel 15E Subdivision, Single Level Floorplan
Amenities
- Clubhouse
- Recreation Room
Recreation
- Tennis Courts
- Bike Trail
Security
- Gated Community
Map
Home Values in the Area
Average Home Value in this Area
Property History
| Date | Event | Price | Change | Sq Ft Price |
|---|---|---|---|---|
| 10/15/2024 10/15/24 | Sold | $1,390,000 | -0.6% | $340 / Sq Ft |
| 08/22/2024 08/22/24 | Price Changed | $1,399,000 | -6.7% | $343 / Sq Ft |
| 07/10/2024 07/10/24 | For Sale | $1,500,000 | +17.9% | $367 / Sq Ft |
| 03/31/2023 03/31/23 | Sold | $1,272,500 | -5.7% | $312 / Sq Ft |
| 11/30/2022 11/30/22 | For Sale | $1,350,000 | -- | $331 / Sq Ft |
Tax History
| Year | Tax Paid | Tax Assessment Tax Assessment Total Assessment is a certain percentage of the fair market value that is determined by local assessors to be the total taxable value of land and additions on the property. | Land | Improvement |
|---|---|---|---|---|
| 2025 | $8,605 | $89,930 | -- | -- |
| 2024 | $8,423 | $57,993 | -- | -- |
| 2023 | $8,423 | $100,420 | $20,080 | $80,340 |
| 2022 | $8,638 | $82,920 | $16,580 | $66,340 |
| 2021 | $8,858 | $77,530 | $15,500 | $62,030 |
| 2020 | $8,653 | $72,750 | $14,550 | $58,200 |
| 2019 | $8,396 | $70,450 | $14,090 | $56,360 |
| 2018 | $8,137 | $68,700 | $13,740 | $54,960 |
| 2017 | $7,795 | $66,450 | $13,290 | $53,160 |
| 2016 | $7,860 | $65,130 | $13,020 | $52,110 |
| 2015 | $7,056 | $64,120 | $12,820 | $51,300 |
Mortgage History
| Date | Status | Loan Amount | Loan Type |
|---|---|---|---|
| Open | $1,112,000 | New Conventional | |
| Previous Owner | $933,750 | New Conventional | |
| Previous Owner | $250,000 | Credit Line Revolving | |
| Previous Owner | $614,500 | No Value Available | |
| Previous Owner | $126,000 | Credit Line Revolving | |
| Previous Owner | $622,550 | New Conventional |
Deed History
| Date | Type | Sale Price | Title Company |
|---|---|---|---|
| Warranty Deed | $1,390,000 | Old Republic Title Agency | |
| Warranty Deed | $1,272,500 | Security Title Agency | |
| Cash Sale Deed | $610,000 | Security Title Agency | |
| Interfamily Deed Transfer | -- | Security Title Agency | |
| Interfamily Deed Transfer | -- | Security Title Agency | |
| Interfamily Deed Transfer | -- | Stewart Title & Trust | |
| Warranty Deed | $720,126 | Chicago Title Insurance Co |
Similar Homes in Phoenix, AZ
Source: Arizona Regional Multiple Listing Service (ARMLS)
MLS Number: 6729323
APN: 311-02-605
- 122 E Desert Wind Dr
- 832 E Desert Flower Ln
- 908 E Mountain Sage Dr
- 932 E Mountain Sage Dr
- 753 E Mountain Sky Ave
- 15033 S 6th Place
- 1202 E Desert Broom Way
- 14628 S 4th Dr
- 902 E Goldenrod St
- 1367 E Desert Flower Ln
- 14208 S 14th St
- 16 E South Fork Dr
- 14252 S 14th St Unit 12
- 14823 S 13th Place
- 1349 E Rock Wren Rd
- 1333 E Rockledge Rd
- 14836 S 14th Place
- 1416 E Sapium Way
- 15825 S 1st Ave
- 15550 S 5th Ave Unit 130
