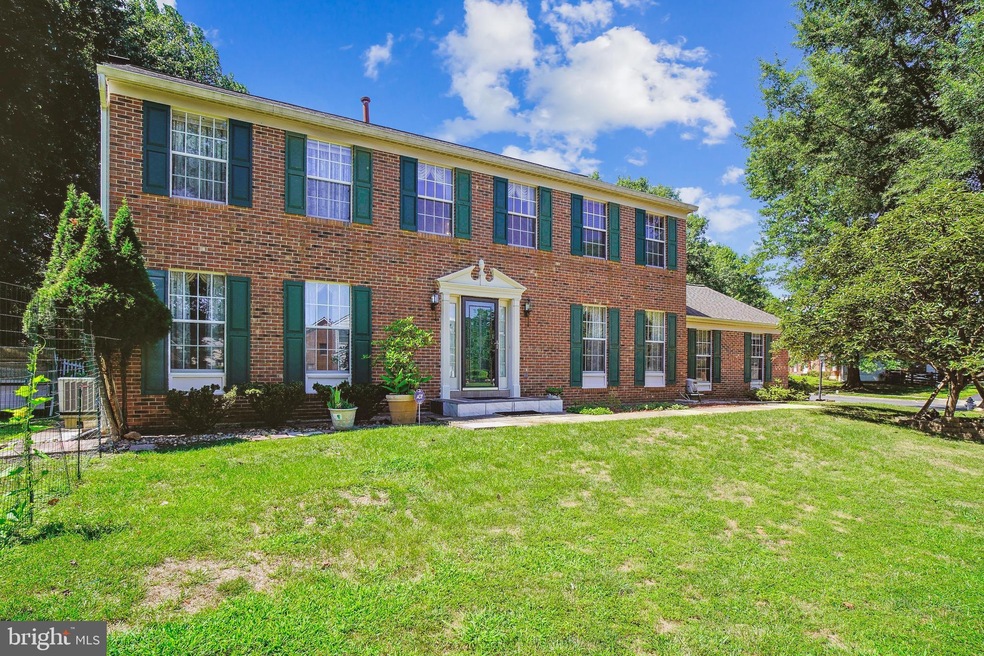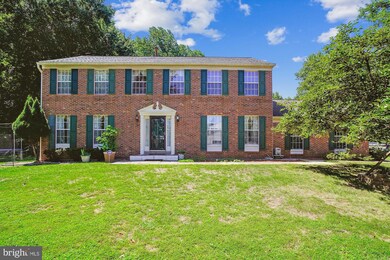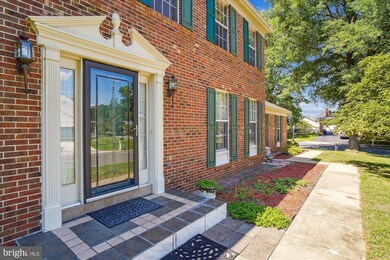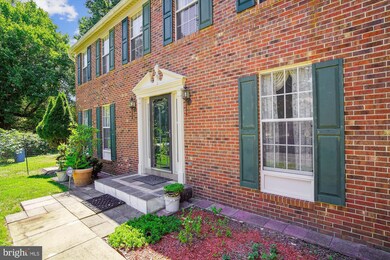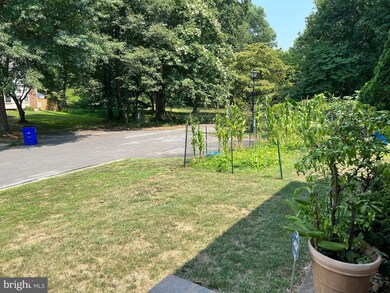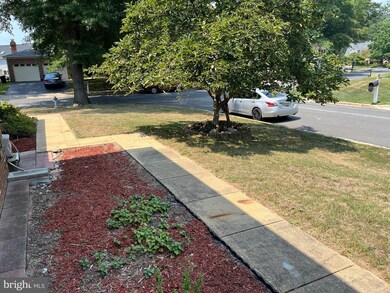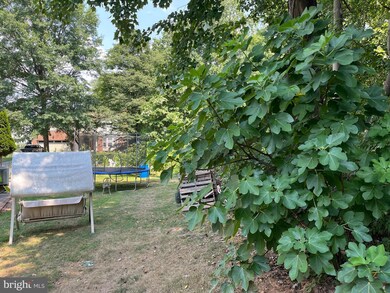
14212 Amberleigh Terrace Silver Spring, MD 20905
Highlights
- View of Trees or Woods
- Colonial Architecture
- Traditional Floor Plan
- Westover Elementary School Rated A
- Vaulted Ceiling
- Wood Flooring
About This Home
As of September 2024This 1992 Brick Fronted Colonial is situated on a 10,828 square foot corner lot on a short cul-de-sac in a private setting in popular North Sherwood Forest, yet close to the ICC/MD 200 connector highway & other major commuter roads. The entrance hall has hardwood floors and a 2 story ceiling soaring above that makes for a grand place to meet your guests. The impressive mirror in the foyer will remain with the property. On the left is a spacious Living Room and on your right is a well-sized Dining Room with a recent chandelier that affords a really big dining table set for your holidays. Move on and enter the Kitchen, Breakfast room w/bay window, and Family room with a wood-burning fireplace. The breakfast room has space for a regular table and chairs, and here is another impressive chandelier that remains, and it's bright! Adjacent is the kitchen with a double sink, lots of granite countertops for easy entertaining with the cabinet storage you need plus there's a pantry around the corner. There's a new double-door stainless refrigerator, new dishwasher, and recent stove and built-in microwave. Off the kitchen is a laundry area with a recent large LG washer/dryer and half bathroom. The family room has double doors to a recently installed large stone patio which affords a great outdoor entertaining space and grille area.
Upstairs a huge owner suite with two walk-in closets, cathedral ceilings, and a big bathroom with shower and soaking tub. Brand new neutral carpet is on the stairs and the entire upper level. There's a big hall bathroom with shower/tub and 3 more spacious bedrooms; two with double closets, big bright windows, and fresh paint throughout.
The basement is roomy, unfinished with a rough-in for another full bathroom, and has a recent sump pump and good insulation already in place. There's a whole house water softener (Ecowater System EP42007) by Marmon Water that will convey to the buyer - it reduces mineral stains, uses less detergent in the wash, and helps your water-using appliances last longer by allowing them to run more efficiently. The 2-car side garage w/connecting door to the kitchen is extra wide with lots of storage cabinets and a work surface for a hobbyist.
The roof has long-life shingles, is around 10 years old, and has solar panels on a portion; a buyer can assume the lease. It is 10 years into a 20-year lease - giving you the option to buy it at the end or remove it. The sellers have found it a big help in reducing electric bills. Trash and recycling pickup are included in the property taxes here.
A Homeowner association annual fee of $217.68 in 2024 will not bust your budget and ensures some common area maintenance and oversight for your new neighborhood.
This home is a great opportunity to join a community with good-sized lots and privacy on a low-traffic street, close to major highways and convenient to grocery and other stores. Hurry over! Also Open House Sunday 8/18 11-1 pm
Home Details
Home Type
- Single Family
Est. Annual Taxes
- $5,751
Year Built
- Built in 1992
Lot Details
- 0.25 Acre Lot
- Northeast Facing Home
- Back Yard Fenced
- Corner Lot
- Property is in very good condition
- Property is zoned R200, Single Family Residential
HOA Fees
- $18 Monthly HOA Fees
Parking
- 2 Car Direct Access Garage
- 4 Driveway Spaces
- Oversized Parking
- Side Facing Garage
- Garage Door Opener
- Off-Street Parking
Home Design
- Colonial Architecture
- Brick Foundation
- Block Foundation
- Frame Construction
- Asphalt Roof
- Concrete Perimeter Foundation
Interior Spaces
- Property has 3 Levels
- Traditional Floor Plan
- Vaulted Ceiling
- Wood Burning Fireplace
- Screen For Fireplace
- Fireplace Mantel
- Double Pane Windows
- Vinyl Clad Windows
- Bay Window
- Double Door Entry
- French Doors
- Family Room
- Living Room
- Formal Dining Room
- Views of Woods
Kitchen
- Eat-In Country Kitchen
- Breakfast Room
- Stove
- Microwave
- Dishwasher
- Kitchen Island
- Disposal
Flooring
- Wood
- Carpet
- Laminate
- Ceramic Tile
Bedrooms and Bathrooms
- 4 Bedrooms
- Walk-In Closet
- Whirlpool Bathtub
Laundry
- Laundry Room
- Laundry on main level
- Dryer
- Washer
Unfinished Basement
- Basement Fills Entire Space Under The House
- Connecting Stairway
- Basement with some natural light
Home Security
- Surveillance System
- Storm Doors
- Carbon Monoxide Detectors
- Fire and Smoke Detector
Schools
- Westover Elementary School
- White Oak Middle School
- Springbrook High School
Utilities
- Forced Air Heating and Cooling System
- Natural Gas Water Heater
- Municipal Trash
- Satellite Dish
Additional Features
- Entry Slope Less Than 1 Foot
- Suburban Location
Listing and Financial Details
- Tax Lot 13
- Assessor Parcel Number 160502661780
Community Details
Overview
- Association fees include common area maintenance, insurance, management, reserve funds
- North Sherwood Forest HOA
- North Sherwood Forest Subdivision, The Hamilton Floorplan
- Property Manager
Amenities
- Common Area
Recreation
- Community Playground
Map
Home Values in the Area
Average Home Value in this Area
Property History
| Date | Event | Price | Change | Sq Ft Price |
|---|---|---|---|---|
| 09/27/2024 09/27/24 | Sold | $705,000 | +0.7% | $291 / Sq Ft |
| 08/23/2024 08/23/24 | Pending | -- | -- | -- |
| 08/15/2024 08/15/24 | For Sale | $700,000 | -- | $289 / Sq Ft |
Tax History
| Year | Tax Paid | Tax Assessment Tax Assessment Total Assessment is a certain percentage of the fair market value that is determined by local assessors to be the total taxable value of land and additions on the property. | Land | Improvement |
|---|---|---|---|---|
| 2024 | $5,994 | $467,867 | $0 | $0 |
| 2023 | $5,059 | $448,900 | $217,300 | $231,600 |
| 2022 | $4,703 | $440,433 | $0 | $0 |
| 2021 | $4,417 | $431,967 | $0 | $0 |
| 2020 | $4,417 | $423,500 | $217,300 | $206,200 |
| 2019 | $4,261 | $411,767 | $0 | $0 |
| 2018 | $4,114 | $400,033 | $0 | $0 |
| 2017 | $4,055 | $388,300 | $0 | $0 |
| 2016 | -- | $388,300 | $0 | $0 |
| 2015 | $5,052 | $388,300 | $0 | $0 |
| 2014 | $5,052 | $394,300 | $0 | $0 |
Mortgage History
| Date | Status | Loan Amount | Loan Type |
|---|---|---|---|
| Open | $357,000 | New Conventional | |
| Closed | $377,393 | New Conventional | |
| Closed | $385,000 | Unknown |
Deed History
| Date | Type | Sale Price | Title Company |
|---|---|---|---|
| Deed | $360,000 | -- | |
| Deed | $289,000 | -- |
Similar Homes in Silver Spring, MD
Source: Bright MLS
MLS Number: MDMC2142502
APN: 05-02661780
- 13925 Shannon Dr
- 14515 Old Lyme Dr
- 13715 Notley Rd
- 13719 Notley Rd
- 13711 Notley Rd
- 13704 New Hampshire Ave
- 13707 Notley Rd
- 405 Wompatuck Ct
- 610 Orchard Way
- 13610 Montvale Dr
- 808 Hobbs Dr
- 13704 Wendover Rd
- 5 Southview Ct
- 901 Hobbs Dr
- 14816 Mistletoe Ct
- 14813 Mistletoe Ct
- 15000 Butterchurn Ln
- 14709 Notley Rd
- 730 Oxford Square Dr
- 14705 Flintstone Ln
