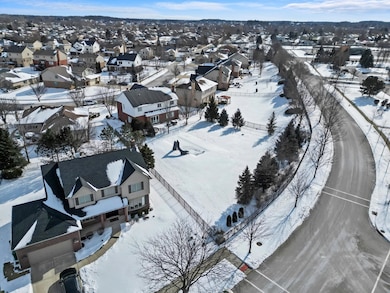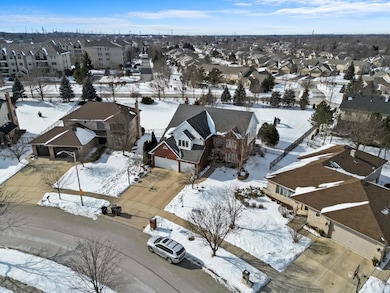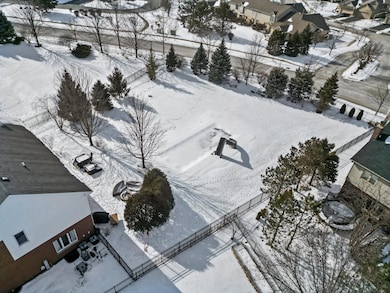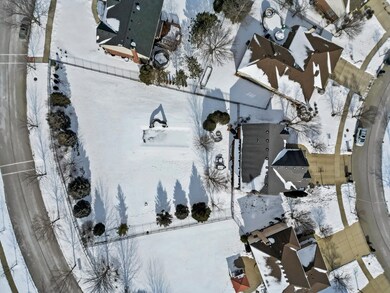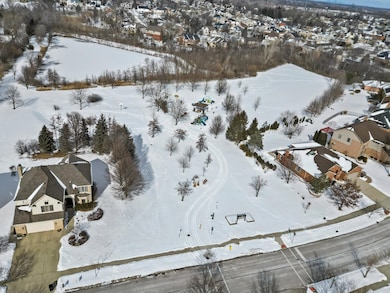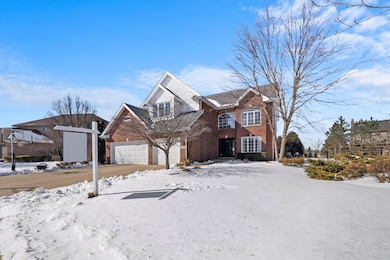
14212 Burnley Dr Orland Park, IL 60467
Orland Grove NeighborhoodHighlights
- Landscaped Professionally
- Wood Flooring
- Loft
- High Point Elementary School Rated A-
- Whirlpool Bathtub
- Home Office
About This Home
As of March 2025Nestled on a half-acre, massive lot, this luxurious two-story home offers upscale living at its finest. From the moment you step into the grand two-story foyer, you'll be captivated by the thoughtful design and premium finishes throughout. The gourmet kitchen is a chef's dream, featuring granite countertops, a huge island, high-end appliances, and a double oven. The expansive family room provides the ideal gathering space, while the first-floor office adds convenience for remote work. Upstairs, enjoy the second-floor laundry for added ease, while the fully finished basement offers endless possibilities for recreation or additional living space. Step outside to your private, fenced-in backyard complete with an in-ground pool-your personal oasis featuring a huge corner lot and inground pool. Fenced in yard for added convenience! Located in the highly sought-after North Orland Park, this executive home is the perfect blend of elegance, space, and functionality.
Home Details
Home Type
- Single Family
Est. Annual Taxes
- $13,435
Year Built
- Built in 2006
Lot Details
- Lot Dimensions are 59x223x142x195
- Landscaped Professionally
- Sprinkler System
Parking
- 3 Car Attached Garage
- Garage Transmitter
- Garage Door Opener
- Driveway
- Parking Space is Owned
Home Design
- Brick Exterior Construction
- Asphalt Roof
- Concrete Perimeter Foundation
Interior Spaces
- 3,386 Sq Ft Home
- 2-Story Property
- Ceiling Fan
- Entrance Foyer
- Family Room
- Living Room
- Formal Dining Room
- Home Office
- Loft
- Unfinished Attic
Kitchen
- Range with Range Hood
- Microwave
- High End Refrigerator
- Dishwasher
- Stainless Steel Appliances
- Disposal
Flooring
- Wood
- Carpet
Bedrooms and Bathrooms
- 4 Bedrooms
- 4 Potential Bedrooms
- Whirlpool Bathtub
- Separate Shower
Laundry
- Laundry Room
- Laundry in multiple locations
- Dryer
- Washer
Unfinished Basement
- Basement Fills Entire Space Under The House
- Sump Pump
Home Security
- Storm Screens
- Carbon Monoxide Detectors
Outdoor Features
- Brick Porch or Patio
Schools
- Centennial Elementary School
- Carl Sandburg High School
Utilities
- Forced Air Heating and Cooling System
- Heating System Uses Natural Gas
- Lake Michigan Water
- Cable TV Available
Listing and Financial Details
- Homeowner Tax Exemptions
Map
Home Values in the Area
Average Home Value in this Area
Property History
| Date | Event | Price | Change | Sq Ft Price |
|---|---|---|---|---|
| 03/21/2025 03/21/25 | Sold | $629,000 | -0.6% | $186 / Sq Ft |
| 02/21/2025 02/21/25 | For Sale | $633,000 | +34.4% | $187 / Sq Ft |
| 02/21/2025 02/21/25 | Pending | -- | -- | -- |
| 09/05/2018 09/05/18 | Sold | $471,000 | -1.9% | $139 / Sq Ft |
| 07/23/2018 07/23/18 | Pending | -- | -- | -- |
| 07/13/2018 07/13/18 | For Sale | $479,900 | -- | $142 / Sq Ft |
Tax History
| Year | Tax Paid | Tax Assessment Tax Assessment Total Assessment is a certain percentage of the fair market value that is determined by local assessors to be the total taxable value of land and additions on the property. | Land | Improvement |
|---|---|---|---|---|
| 2024 | $11,605 | $57,001 | $11,673 | $45,328 |
| 2023 | $11,605 | $57,001 | $11,673 | $45,328 |
| 2022 | $11,605 | $42,162 | $10,272 | $31,890 |
| 2021 | $11,234 | $42,161 | $10,271 | $31,890 |
| 2020 | $10,877 | $42,161 | $10,271 | $31,890 |
| 2019 | $11,791 | $46,385 | $9,338 | $37,047 |
| 2018 | $11,466 | $46,385 | $9,338 | $37,047 |
| 2017 | $11,222 | $46,385 | $9,338 | $37,047 |
| 2016 | $10,539 | $40,266 | $8,404 | $31,862 |
| 2015 | $10,403 | $40,266 | $8,404 | $31,862 |
| 2014 | $10,263 | $40,266 | $8,404 | $31,862 |
| 2013 | $9,343 | $39,081 | $8,404 | $30,677 |
Mortgage History
| Date | Status | Loan Amount | Loan Type |
|---|---|---|---|
| Open | $479,000 | New Conventional | |
| Previous Owner | $480,000 | New Conventional | |
| Previous Owner | $414,400 | New Conventional | |
| Previous Owner | $423,900 | New Conventional | |
| Previous Owner | $344,000 | New Conventional | |
| Previous Owner | $398,800 | Unknown | |
| Previous Owner | $407,332 | Purchase Money Mortgage |
Deed History
| Date | Type | Sale Price | Title Company |
|---|---|---|---|
| Warranty Deed | $629,000 | None Listed On Document | |
| Warranty Deed | $471,000 | Attorneys Title Guaranty Fun | |
| Deed | $487,000 | Cti |
Similar Homes in the area
Source: Midwest Real Estate Data (MRED)
MLS Number: 12288291
APN: 27-06-307-007-0000
- 11850 Windemere Ct Unit 103
- 11905 Sterling Dr
- 11910 Windemere Ct Unit 304
- 14328 Pinewood Dr
- 11701 Waters Edge Trail
- 11645 Waters Edge Trail
- 14511 Waters Edge Trail
- 14358 S East Glen Dr
- 11258 Melrose Ct
- 13740 Venetian Ct
- 14207 Pheasant Ln
- 11330 Norwich Ln
- 12337 Derby Ln Unit 2B
- 12305 Derby Ln
- 14506 Mallard Dr
- 13625 Santa fe Trail
- 11454 Boulder Dr
- 137 Singletree Rd
- 12024 W Edgewood Dr
- 11132 Alexis Ln

