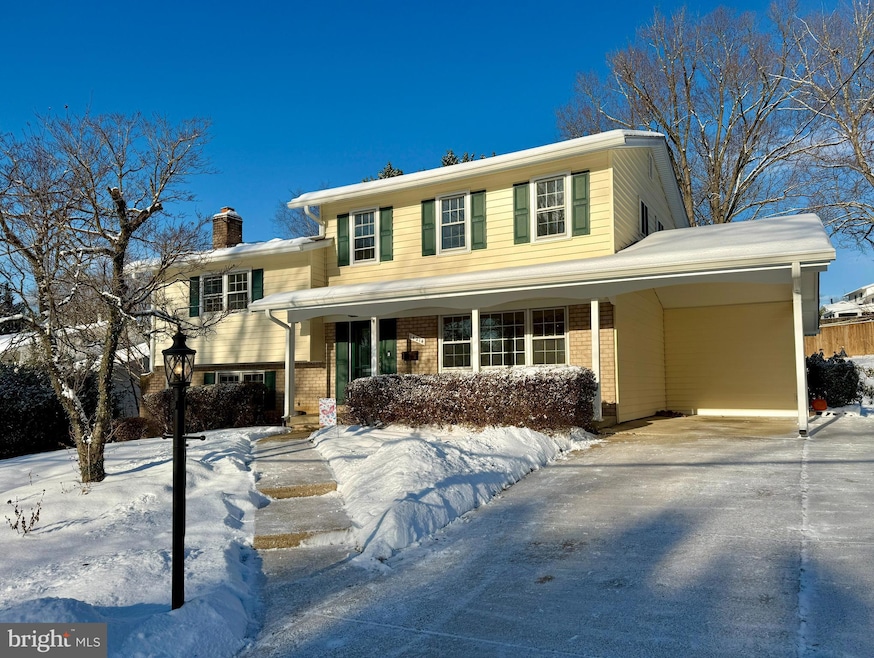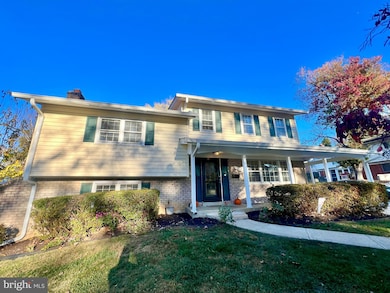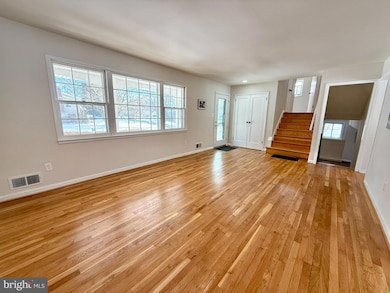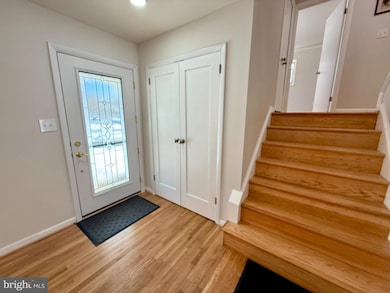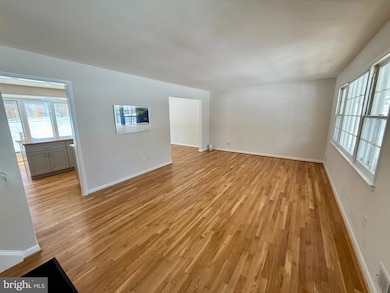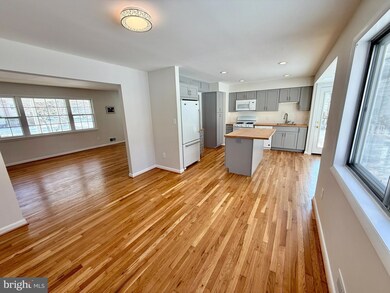
14214 Greenspan Ln Rockville, MD 20853
Rock Creek Village NeighborhoodHighlights
- Deck
- Recreation Room
- Space For Rooms
- Lucy V. Barnsley Elementary School Rated A
- Solid Hardwood Flooring
- No HOA
About This Home
As of February 2025Now with fully Renovated Kitchen with open floorplan, Island and Skylights! Fully refurbished Oak Hardwood flooring throughout! This spacious 5-Level Split is Ideally located in the heart of Rock Creek Manor, proximate to retail and grocery, ball fields, public transportation, Local Schools, and just a short block to the entrance of Rock Creek Park! The Welcoming Foyer off the front Porch invites you to a spacious Living Room open to the formal Dining Room that is now open to the renovated kitchen; freshly painted throughout! Kitchen with Skylight has views of the back yard for entertaining and family gatherings! Just a few steps down to a Family room with a Brick Hearth Gas Fireplace, Wet Bar, Half Bath and new flooring complete the main level living. Upper level one has two bedrooms and one bath that could easily be used as a primary full level suite. Upper level two has three more large bedrooms and a second full bath; all bedrooms have refinished hardwood flooring. Roofing and HVAC are only 8 years old; Siding/Doors/gutters are 2 years old; Appliances are new! A 650 square foot unfinished basement has laundry, extra fridge, a workshop with sink and unlimited storage! The spacious and mostly fenced in back yard has a large Deck with seating off the Kitchen, and two Patio areas to choose from! A one car carport and two car driveway complete this desirable Rock Creek Manor Home!
Home Details
Home Type
- Single Family
Est. Annual Taxes
- $6,704
Year Built
- Built in 1966
Lot Details
- 10,520 Sq Ft Lot
- Property is in good condition
- Property is zoned R90, Residential, One Family
Home Design
- Split Level Home
- Slab Foundation
- Frame Construction
- Architectural Shingle Roof
Interior Spaces
- Wet Bar
- Paneling
- Recessed Lighting
- Fireplace With Glass Doors
- Gas Fireplace
- Family Room
- Living Room
- Dining Room
- Open Floorplan
- Recreation Room
- Workshop
Kitchen
- Breakfast Area or Nook
- Eat-In Kitchen
- Double Oven
- Cooktop
- Dishwasher
- Kitchen Island
- Disposal
Flooring
- Solid Hardwood
- Ceramic Tile
- Luxury Vinyl Plank Tile
Bedrooms and Bathrooms
- 5 Bedrooms
- En-Suite Primary Bedroom
- Bathtub with Shower
Laundry
- Dryer
- Washer
Unfinished Basement
- Partial Basement
- Interior Basement Entry
- Space For Rooms
- Workshop
- Laundry in Basement
Parking
- 4 Parking Spaces
- 3 Driveway Spaces
- 1 Attached Carport Space
- Off-Street Parking
Accessible Home Design
- Level Entry For Accessibility
Outdoor Features
- Deck
- Patio
- Shed
- Porch
Schools
- Lucy V. Barnsley Elementary School
- Earle B. Wood Middle School
- Rockville High School
Utilities
- Forced Air Heating and Cooling System
- Humidifier
- 200+ Amp Service
- High-Efficiency Water Heater
- Natural Gas Water Heater
- Cable TV Available
Listing and Financial Details
- Tax Lot 2
- Assessor Parcel Number 161301424115
Community Details
Overview
- No Home Owners Association
- Rock Creek Manor Subdivision
- Property has 5 Levels
Recreation
- Community Pool
Map
Home Values in the Area
Average Home Value in this Area
Property History
| Date | Event | Price | Change | Sq Ft Price |
|---|---|---|---|---|
| 02/07/2025 02/07/25 | Sold | $670,000 | +3.1% | $300 / Sq Ft |
| 01/15/2025 01/15/25 | Pending | -- | -- | -- |
| 01/09/2025 01/09/25 | For Sale | $649,900 | 0.0% | $291 / Sq Ft |
| 11/29/2024 11/29/24 | Off Market | $649,900 | -- | -- |
| 11/09/2024 11/09/24 | For Sale | $649,900 | -- | $291 / Sq Ft |
Tax History
| Year | Tax Paid | Tax Assessment Tax Assessment Total Assessment is a certain percentage of the fair market value that is determined by local assessors to be the total taxable value of land and additions on the property. | Land | Improvement |
|---|---|---|---|---|
| 2024 | $6,704 | $518,867 | $0 | $0 |
| 2023 | $5,511 | $477,333 | $0 | $0 |
| 2022 | $4,770 | $435,800 | $196,700 | $239,100 |
| 2021 | $4,662 | $431,933 | $0 | $0 |
| 2020 | $4,584 | $428,067 | $0 | $0 |
| 2019 | $4,506 | $424,200 | $179,100 | $245,100 |
| 2018 | $4,298 | $407,433 | $0 | $0 |
| 2017 | $4,077 | $390,667 | $0 | $0 |
| 2016 | -- | $373,900 | $0 | $0 |
| 2015 | $3,390 | $362,533 | $0 | $0 |
| 2014 | $3,390 | $351,167 | $0 | $0 |
Mortgage History
| Date | Status | Loan Amount | Loan Type |
|---|---|---|---|
| Open | $536,000 | New Conventional |
Deed History
| Date | Type | Sale Price | Title Company |
|---|---|---|---|
| Deed | $670,000 | Cla Title & Escrow | |
| Interfamily Deed Transfer | -- | None Available |
Similar Homes in Rockville, MD
Source: Bright MLS
MLS Number: MDMC2153910
APN: 13-01424115
- 5407 Manorfield Rd
- 2519 Baltimore Rd Unit 6
- 14618 Bauer Dr Unit 7
- 5572 Burnside Dr
- 14416 Parkvale Rd Unit 2
- 14444 Parkvale Rd Unit 3
- 14302 Myer Terrace
- 2041 Ashleigh Woods Ct
- 14417 Myer Terrace
- 14206 Castaway Dr
- 2048 Deertree Ln
- 3 Castaway Ct
- 5404 Marlin St
- 14112 Flint Rock Rd
- 14217 Briarwood Terrace
- 14703 Myer Terrace
- 14837 Bauer Dr
- 4800 Rim Rock Rd
- 14013 Congress Dr
- 14208 Arctic Ave
