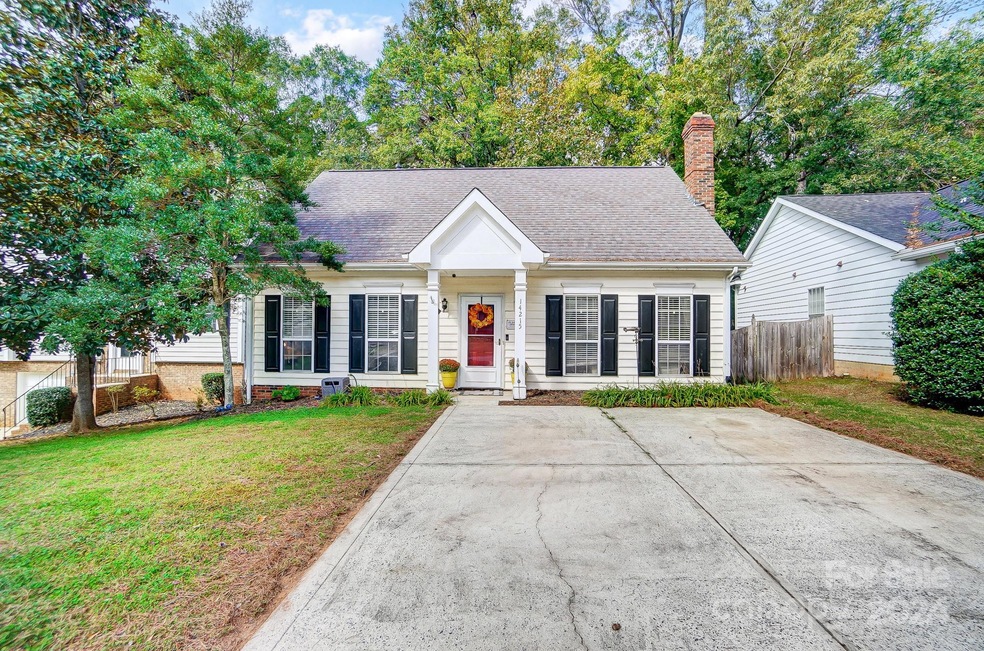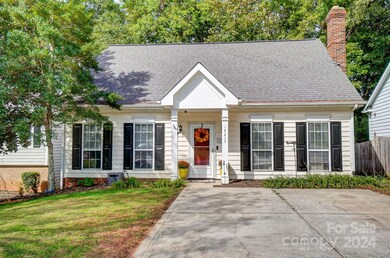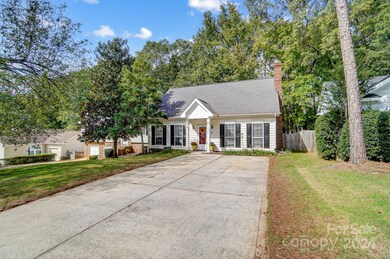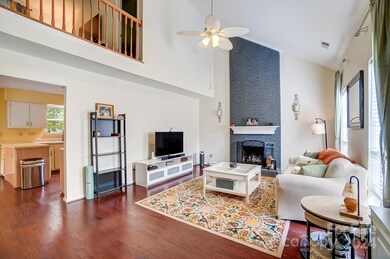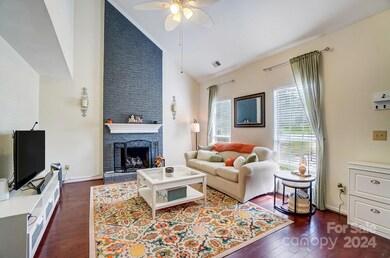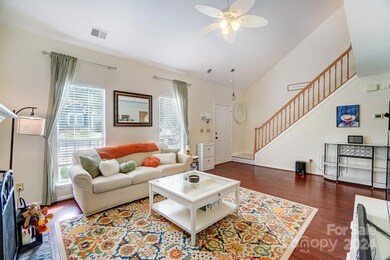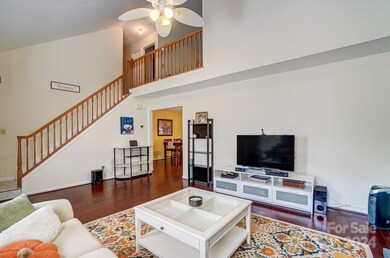
14215 Quartz Ln Pineville, NC 28134
Highlights
- Wood Flooring
- Central Air
- Ceiling Fan
- Laundry Room
About This Home
As of November 2024Charm abounds in this desirable 2-story, 3 beds, 2.5 bath, primary-on-main home in a conveniently-located Ballantyne community. Vaulted-entry welcomes you into the two-story foyer and expansive great room with gas fireplace. Beyond the great room, you'll find the dining area and kitchen with newer fridge, microwave and oven, as well as laundry and an updated half-bath. Primary on main features vaulted ceilings, en-suite bathroom with updated tub, and walk-in closet. The dining area leads to a large, private brick patio in a fully-fenced and wooded backyard. Upstairs boasts newer LVP flooring, two additional bedrooms, separated by a generous loft, and full bathroom. Community features walking trails, tennis court, pool, and pond. Easy access to the I-485, schools, parks, shopping, dining and entertainment, including Ballantyne Village, Carolina Place Mall, and the new Ballantyne Bowl.
Last Agent to Sell the Property
Giving Tree Realty Brokerage Email: jessica.ferguson@givingtreerealty.com License #306484

Home Details
Home Type
- Single Family
Est. Annual Taxes
- $2,117
Year Built
- Built in 1992
Lot Details
- Back Yard Fenced
- Property is zoned R20MF
HOA Fees
- $35 Monthly HOA Fees
Parking
- Driveway
Home Design
- Slab Foundation
- Composition Roof
- Vinyl Siding
Interior Spaces
- 2-Story Property
- Ceiling Fan
- Great Room with Fireplace
Kitchen
- Electric Oven
- Electric Range
- Dishwasher
- Disposal
Flooring
- Wood
- Tile
- Vinyl
Bedrooms and Bathrooms
Laundry
- Laundry Room
- Dryer
Schools
- Pineville Elementary School
- Quail Hollow Middle School
- Ballantyne Ridge High School
Utilities
- Central Air
- Heat Pump System
- Gas Water Heater
- Cable TV Available
Community Details
- Red Rocks Association, Phone Number (888) 757-3376
- Woodside Village Subdivision
- Mandatory home owners association
Listing and Financial Details
- Assessor Parcel Number 22335626
Map
Home Values in the Area
Average Home Value in this Area
Property History
| Date | Event | Price | Change | Sq Ft Price |
|---|---|---|---|---|
| 11/25/2024 11/25/24 | Sold | $365,000 | +4.3% | $235 / Sq Ft |
| 10/17/2024 10/17/24 | For Sale | $350,000 | -- | $226 / Sq Ft |
Tax History
| Year | Tax Paid | Tax Assessment Tax Assessment Total Assessment is a certain percentage of the fair market value that is determined by local assessors to be the total taxable value of land and additions on the property. | Land | Improvement |
|---|---|---|---|---|
| 2023 | $2,117 | $305,100 | $65,000 | $240,100 |
| 2022 | $1,779 | $197,200 | $60,000 | $137,200 |
| 2021 | $1,737 | $197,200 | $60,000 | $137,200 |
| 2020 | $1,727 | $197,200 | $60,000 | $137,200 |
| 2019 | $1,704 | $197,200 | $60,000 | $137,200 |
| 2018 | $1,599 | $140,600 | $40,000 | $100,600 |
| 2017 | $1,585 | $140,600 | $40,000 | $100,600 |
| 2016 | $1,563 | $140,600 | $40,000 | $100,600 |
| 2015 | $1,545 | $140,600 | $40,000 | $100,600 |
| 2014 | $1,519 | $140,600 | $40,000 | $100,600 |
Mortgage History
| Date | Status | Loan Amount | Loan Type |
|---|---|---|---|
| Open | $345,000 | New Conventional | |
| Closed | $345,000 | New Conventional | |
| Previous Owner | $243,106 | FHA | |
| Previous Owner | $176,739 | FHA | |
| Previous Owner | $138,000 | Fannie Mae Freddie Mac | |
| Previous Owner | $112,950 | Purchase Money Mortgage | |
| Previous Owner | $106,600 | Purchase Money Mortgage |
Deed History
| Date | Type | Sale Price | Title Company |
|---|---|---|---|
| Warranty Deed | $365,000 | None Listed On Document | |
| Warranty Deed | $365,000 | None Listed On Document | |
| Warranty Deed | $251,500 | None Available | |
| Warranty Deed | $180,000 | None Available | |
| Warranty Deed | $139,500 | None Available | |
| Warranty Deed | $125,500 | -- |
Similar Homes in the area
Source: Canopy MLS (Canopy Realtor® Association)
MLS Number: 4192199
APN: 223-356-26
- 14301 Beryl Ct
- 12006 Woodside Falls Rd
- 13933 Eden Ct
- 12662 Woodside Falls Rd
- 12822 Diamond Dr
- 14457 Adair Manor Ct Unit 209
- 11349 Charlotte View Dr
- 14621 Sapphire Ln
- 14723 Sapphire Ln
- 12109 Sawtry Ct
- 11812 James Jack Ln
- 11001 Valley Spring Dr
- 13604 Edgetree Dr
- 12112 Autumn Winds Ln
- 13701 Dawlish Ln
- 12014 James Jack Ln
- 14818 Hawick Manor Ln
- 15002 Strathmoor Dr
- 15011 Balenie Trace Ln
- 11236 McClure Manor Dr
