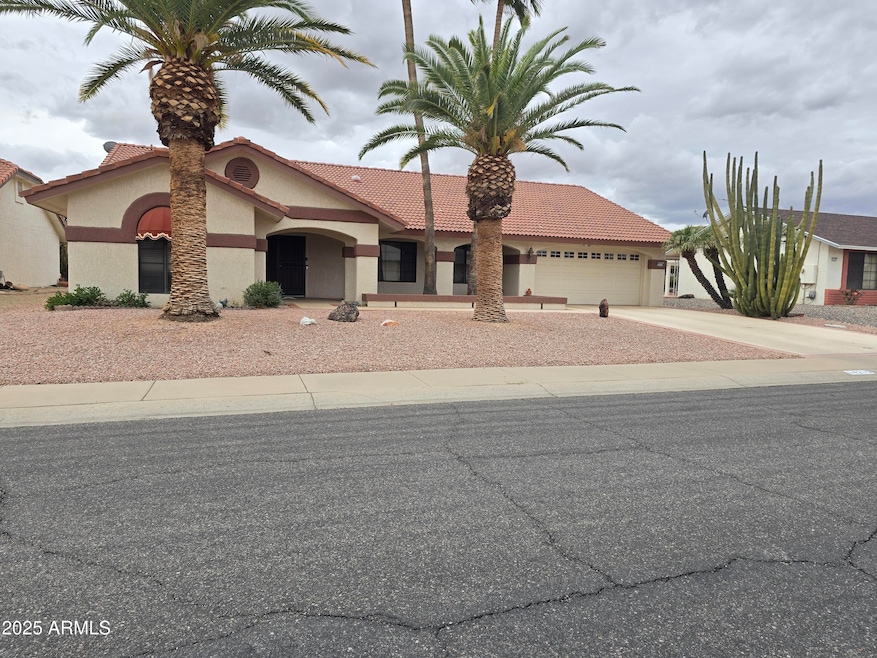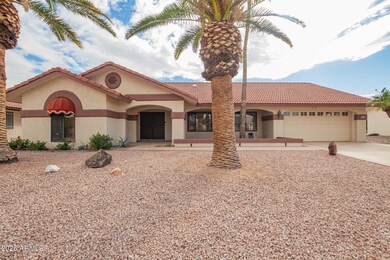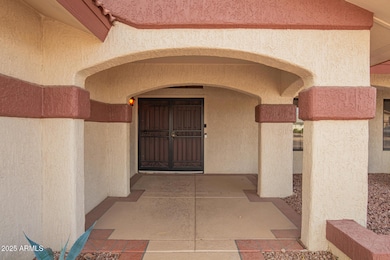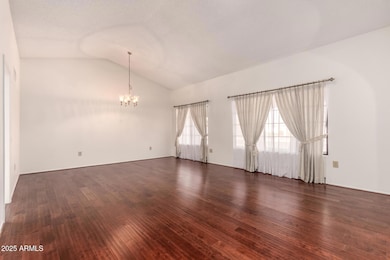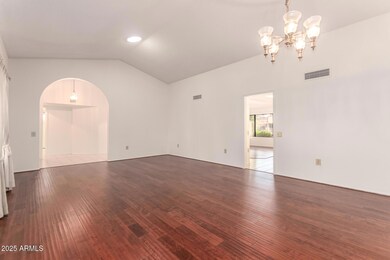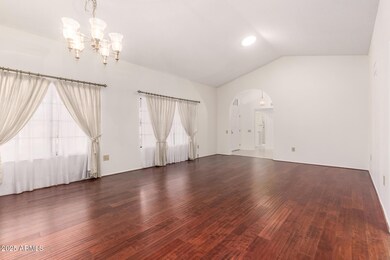
14215 W Antelope Dr Sun City West, AZ 85375
Estimated payment $2,293/month
Highlights
- Golf Course Community
- Private Pool
- Vaulted Ceiling
- Fitness Center
- Clubhouse
- Granite Countertops
About This Home
Popular San Carlos model with a pool and priced to sell!! 2 bedrooms, 2 baths with both having walk-in showers. Large AZ room looking out at the patio and pool. Laminate flooring in the living room and Arizona room off the kitchen. The utility room is ducted and cooled and large enough for an office area or hobby room. Southwest facing backyard is the perfect place to relax or entertain on the large back patio overlooking the pool. Home is in the lower tax area and a great location close to all the awesome amenities this active retirement community has to offer.
Home Details
Home Type
- Single Family
Est. Annual Taxes
- $1,838
Year Built
- Built in 1987
Lot Details
- 8,584 Sq Ft Lot
- Desert faces the front and back of the property
- Wrought Iron Fence
- Block Wall Fence
HOA Fees
- $48 Monthly HOA Fees
Parking
- 2 Car Garage
Home Design
- Wood Frame Construction
- Tile Roof
- Composition Roof
- Stucco
Interior Spaces
- 2,083 Sq Ft Home
- 1-Story Property
- Vaulted Ceiling
- Ceiling Fan
- Double Pane Windows
- Granite Countertops
Flooring
- Carpet
- Laminate
- Tile
Bedrooms and Bathrooms
- 2 Bedrooms
- 2 Bathrooms
- Dual Vanity Sinks in Primary Bathroom
- Solar Tube
Accessible Home Design
- No Interior Steps
Pool
- Private Pool
- Fence Around Pool
Schools
- Adult Elementary And Middle School
- Adult High School
Utilities
- Cooling Available
- Heating Available
- High Speed Internet
- Cable TV Available
Listing and Financial Details
- Tax Lot 235
- Assessor Parcel Number 232-12-293
Community Details
Overview
- Association fees include no fees
- Built by Del Webb
- Sun City West 25 Lot 1 237 Tr A F Subdivision, H 8506 Floorplan
Amenities
- Clubhouse
- Theater or Screening Room
- Recreation Room
Recreation
- Golf Course Community
- Tennis Courts
- Racquetball
- Fitness Center
- Heated Community Pool
- Community Spa
- Bike Trail
Map
Home Values in the Area
Average Home Value in this Area
Tax History
| Year | Tax Paid | Tax Assessment Tax Assessment Total Assessment is a certain percentage of the fair market value that is determined by local assessors to be the total taxable value of land and additions on the property. | Land | Improvement |
|---|---|---|---|---|
| 2025 | $1,838 | $27,040 | -- | -- |
| 2024 | $1,773 | $25,752 | -- | -- |
| 2023 | $1,773 | $33,380 | $6,670 | $26,710 |
| 2022 | $1,660 | $27,260 | $5,450 | $21,810 |
| 2021 | $1,731 | $24,950 | $4,990 | $19,960 |
| 2020 | $1,688 | $23,280 | $4,650 | $18,630 |
| 2019 | $1,654 | $20,650 | $4,130 | $16,520 |
| 2018 | $1,592 | $19,480 | $3,890 | $15,590 |
| 2017 | $1,532 | $18,630 | $3,720 | $14,910 |
| 2016 | $1,466 | $17,720 | $3,540 | $14,180 |
| 2015 | $1,407 | $16,600 | $3,320 | $13,280 |
Property History
| Date | Event | Price | Change | Sq Ft Price |
|---|---|---|---|---|
| 04/05/2025 04/05/25 | Pending | -- | -- | -- |
| 03/30/2025 03/30/25 | For Sale | $374,900 | -- | $180 / Sq Ft |
Deed History
| Date | Type | Sale Price | Title Company |
|---|---|---|---|
| Interfamily Deed Transfer | -- | None Available | |
| Interfamily Deed Transfer | -- | Chicago Title Insurance Co | |
| Interfamily Deed Transfer | -- | North American Title Agency | |
| Joint Tenancy Deed | -- | North American Title Agency | |
| Interfamily Deed Transfer | -- | -- | |
| Joint Tenancy Deed | $163,000 | First Service Title Agency |
Mortgage History
| Date | Status | Loan Amount | Loan Type |
|---|---|---|---|
| Closed | $66,500 | No Value Available | |
| Closed | $102,500 | No Value Available | |
| Previous Owner | $100,000 | New Conventional |
Similar Homes in Sun City West, AZ
Source: Arizona Regional Multiple Listing Service (ARMLS)
MLS Number: 6837485
APN: 232-12-293
- 19606 N Trail Ridge Dr
- 14207 W Yosemite Dr
- 14223 W White Rock Dr
- 14244 W White Rock Dr
- 14151 W Yosemite Dr
- 14154 W Yosemite Dr
- 19511 N 143rd Dr
- 14123 W Yosemite Dr
- 19503 N 142nd Dr
- 14523 W Ravenswood Dr
- 14607 W Ravenswood Dr
- 14510 W White Rock Dr
- 19835 N Alta Loma Dr
- 19852 N Greenview Dr
- 14519 W Trading Post Dr
- 14626 W Antelope Dr
- 19851 N Greenview Dr
- 14226 W Parkland Dr
- 13911 W Oak Glen Dr
- 20603 N Stonegate Dr
