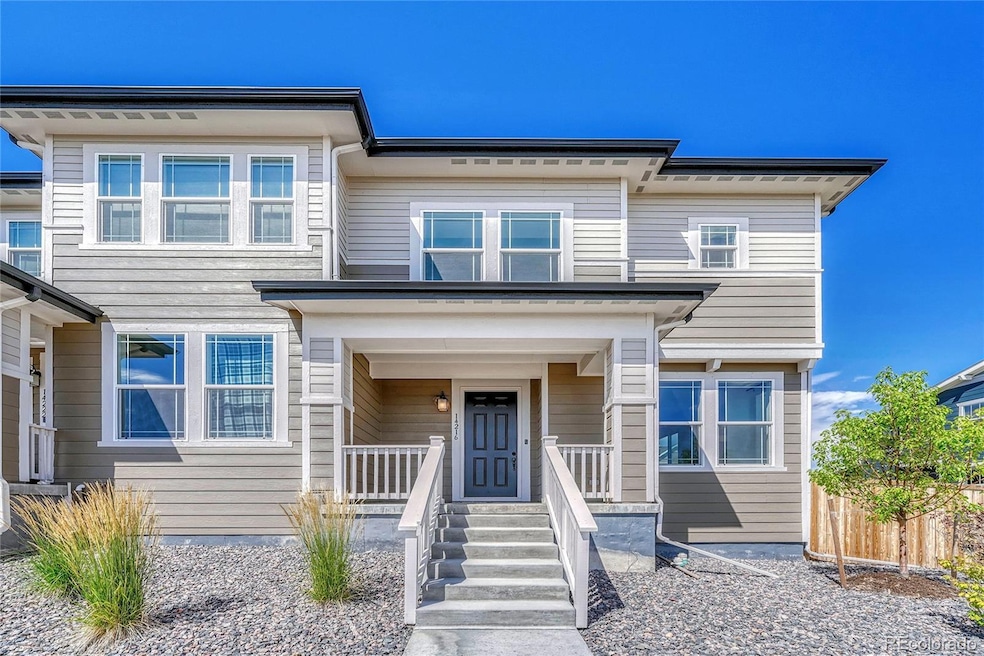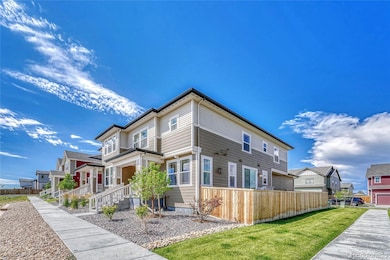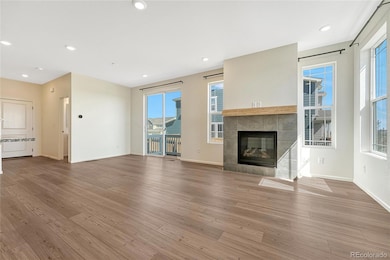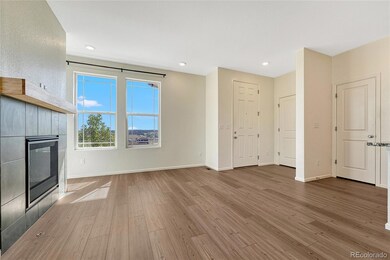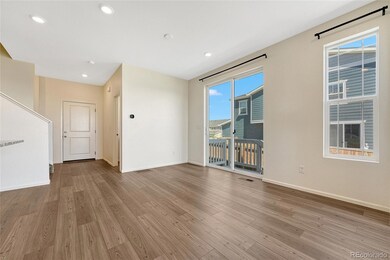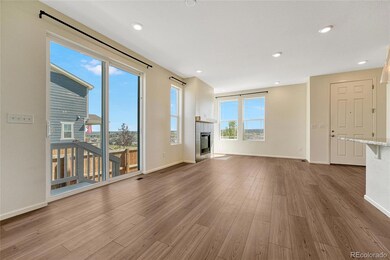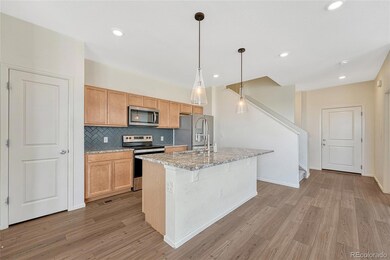
14216 Hop Clover Trail Parker, CO 80134
Trails at Crowfoot NeighborhoodHighlights
- New Construction
- No Units Above
- Open Floorplan
- Northeast Elementary School Rated A-
- Primary Bedroom Suite
- Pasture Views
About This Home
As of March 20252023 construction! The sellers need it sold this weekend. Absolutely phenomenal views! Fantastic location. Finished basement. Fireplace in the Great Room. High ceilings. Fenced yard. Open, bright, and cheery. End unit. Great natural light. Four bedrooms and four bathrooms. Attached is a 2-car garage. Covered front porch. Pantry. Granite Countertops. Pre-wired for surround sound. Podcast Room. No carpet on the main level. Welcome to your dream home! This expansive kitchen is a culinary enthusiast's paradise, featuring an oversized island that doubles as a gathering spot, The elegant Granite countertops and chic tile backsplash perfectly complement the upgraded stainless steel appliances. Say goodbye to laundry woes with the convenience of a second-floor laundry room with tons of storage. Retreat to the spacious primary suite, complete with a generous walk-in closet and a luxurious bathroom features a walk-in shower adorned with decorative tile. There is low-maintenance laminate/vinyl flooring throughout the main floor. Finishing touches elevate the home's charm, including stylish Lighting fixtures, Sleek square top interior doors, and an 8-foot front door complemented by a Wi-Fi smart thermostat. You will love relaxing in your private side yard, enclosed with a 6-foot privacy fence that you can landscape. Enjoy an active lifestyle with a fantastic family park at your doorstep, featuring a pool, six pickleball courts, tennis and basketball courts, a playground, a baseball diamond, a soccer field, and even a 9-hole disc golf course—fun galore for the entire family! Virtual Tour:https://v1tours.com/listing/52697. REALLY MOTIVATED SELLER. Bring us an offer!
Last Agent to Sell the Property
Connett Real Estate Brokerage Email: Pam@PamGromer.com,720-203-8881 License #1327828
Home Details
Home Type
- Single Family
Est. Annual Taxes
- $6,000
Year Built
- Built in 2023 | New Construction
Lot Details
- 2,396 Sq Ft Lot
- End Unit
- No Units Located Below
- 1 Common Wall
- East Facing Home
- Property is Fully Fenced
- Landscaped
- Level Lot
- Front Yard Sprinklers
- Private Yard
- Grass Covered Lot
HOA Fees
Parking
- 2 Car Attached Garage
- Insulated Garage
- Dry Walled Garage
Home Design
- Contemporary Architecture
- Frame Construction
- Composition Roof
- Wood Siding
- Concrete Perimeter Foundation
Interior Spaces
- 2-Story Property
- Open Floorplan
- Sound System
- Wired For Data
- High Ceiling
- Ceiling Fan
- Double Pane Windows
- Window Treatments
- Smart Doorbell
- Great Room with Fireplace
- Family Room
- Den
- Pasture Views
- Laundry Room
Kitchen
- Eat-In Kitchen
- Self-Cleaning Oven
- Cooktop
- Microwave
- Dishwasher
- Kitchen Island
- Granite Countertops
- Disposal
Flooring
- Carpet
- Laminate
- Vinyl
Bedrooms and Bathrooms
- 4 Bedrooms
- Primary Bedroom Suite
- Walk-In Closet
Finished Basement
- Basement Fills Entire Space Under The House
- Sump Pump
- Bedroom in Basement
- 1 Bedroom in Basement
Home Security
- Smart Thermostat
- Fire and Smoke Detector
Eco-Friendly Details
- Smoke Free Home
Outdoor Features
- Covered patio or porch
- Rain Gutters
Schools
- Mountain View Elementary School
- Sagewood Middle School
- Ponderosa High School
Utilities
- Mini Split Air Conditioners
- Forced Air Heating System
- Heating System Uses Natural Gas
- Natural Gas Connected
Listing and Financial Details
- Exclusions: Seller's Personal Property, Washer, Dryer
- Assessor Parcel Number R0616394
Community Details
Overview
- Association fees include ground maintenance, recycling, road maintenance, trash
- Advance HOA, Phone Number (303) 842-2213
- Msi Association, Phone Number (303) 420-4433
- Built by KB Home
- Trails At Crowfoot Subdivision
Recreation
- Tennis Courts
- Community Playground
- Community Pool
- Park
- Trails
Map
Home Values in the Area
Average Home Value in this Area
Property History
| Date | Event | Price | Change | Sq Ft Price |
|---|---|---|---|---|
| 03/07/2025 03/07/25 | Sold | $552,000 | +1.3% | $206 / Sq Ft |
| 02/06/2025 02/06/25 | Price Changed | $545,000 | -1.8% | $203 / Sq Ft |
| 01/31/2025 01/31/25 | Price Changed | $555,000 | -0.9% | $207 / Sq Ft |
| 01/23/2025 01/23/25 | Price Changed | $560,000 | -0.9% | $209 / Sq Ft |
| 01/16/2025 01/16/25 | Price Changed | $565,000 | -1.7% | $211 / Sq Ft |
| 01/06/2025 01/06/25 | Price Changed | $575,000 | -2.5% | $215 / Sq Ft |
| 12/22/2024 12/22/24 | Price Changed | $590,000 | -1.7% | $220 / Sq Ft |
| 09/30/2024 09/30/24 | Price Changed | $600,000 | -2.4% | $224 / Sq Ft |
| 08/17/2024 08/17/24 | Price Changed | $615,000 | -1.6% | $229 / Sq Ft |
| 08/08/2024 08/08/24 | For Sale | $625,000 | -- | $233 / Sq Ft |
Tax History
| Year | Tax Paid | Tax Assessment Tax Assessment Total Assessment is a certain percentage of the fair market value that is determined by local assessors to be the total taxable value of land and additions on the property. | Land | Improvement |
|---|---|---|---|---|
| 2024 | $5,943 | $38,680 | $6,930 | $31,750 |
| 2023 | $1,310 | $11,420 | $6,930 | $4,490 |
| 2022 | $1,704 | $12,190 | $12,190 | $0 |
| 2021 | -- | $12,190 | $12,190 | -- |
Mortgage History
| Date | Status | Loan Amount | Loan Type |
|---|---|---|---|
| Open | $402,000 | New Conventional | |
| Previous Owner | $482,166 | New Conventional |
Deed History
| Date | Type | Sale Price | Title Company |
|---|---|---|---|
| Warranty Deed | $552,000 | First American Title | |
| Special Warranty Deed | $612,708 | First American Title |
Similar Homes in Parker, CO
Source: REcolorado®
MLS Number: 6785094
APN: 2349-092-33-013
- 17574 Rose Heath Rd
- 14100 Shasta Daisy St
- 17969 Sky Pilot Ave
- 14393 Hop Clover Trail
- 17415 Trefoil Ln
- 14408 Hop Clover Trail
- 17412 Rose Mallow St
- 17240 Hop Clover Ave
- 17203 Birds Foot Ave
- 14373 Shasta Daisy Point
- 14440 Hop Clover Trail
- 13960 Scarlet Sage Ln
- 13921 Scarlet Sage Ln
- 17054 Hop Clover Ave
- 14209 Beebalm Loop
- 14096 Black Sedge Cir
- 6331 Las Palmas Point
- 14404 Shasta Daisy Point
- 6311 Las Palmas Point
- 5762 Las Rosas Dr
